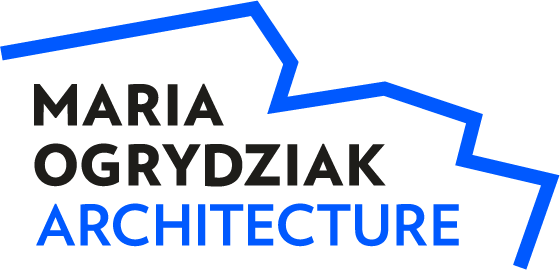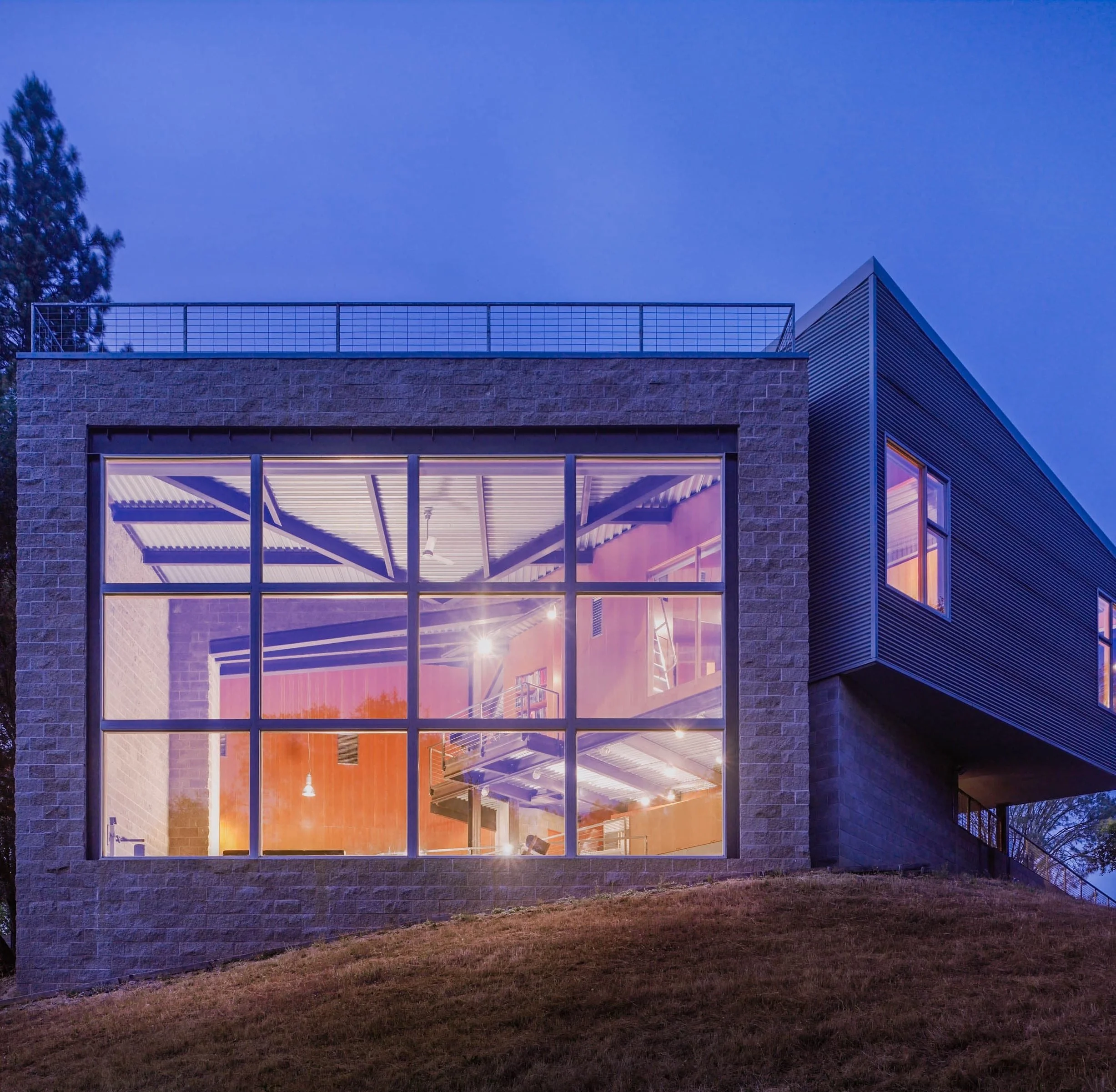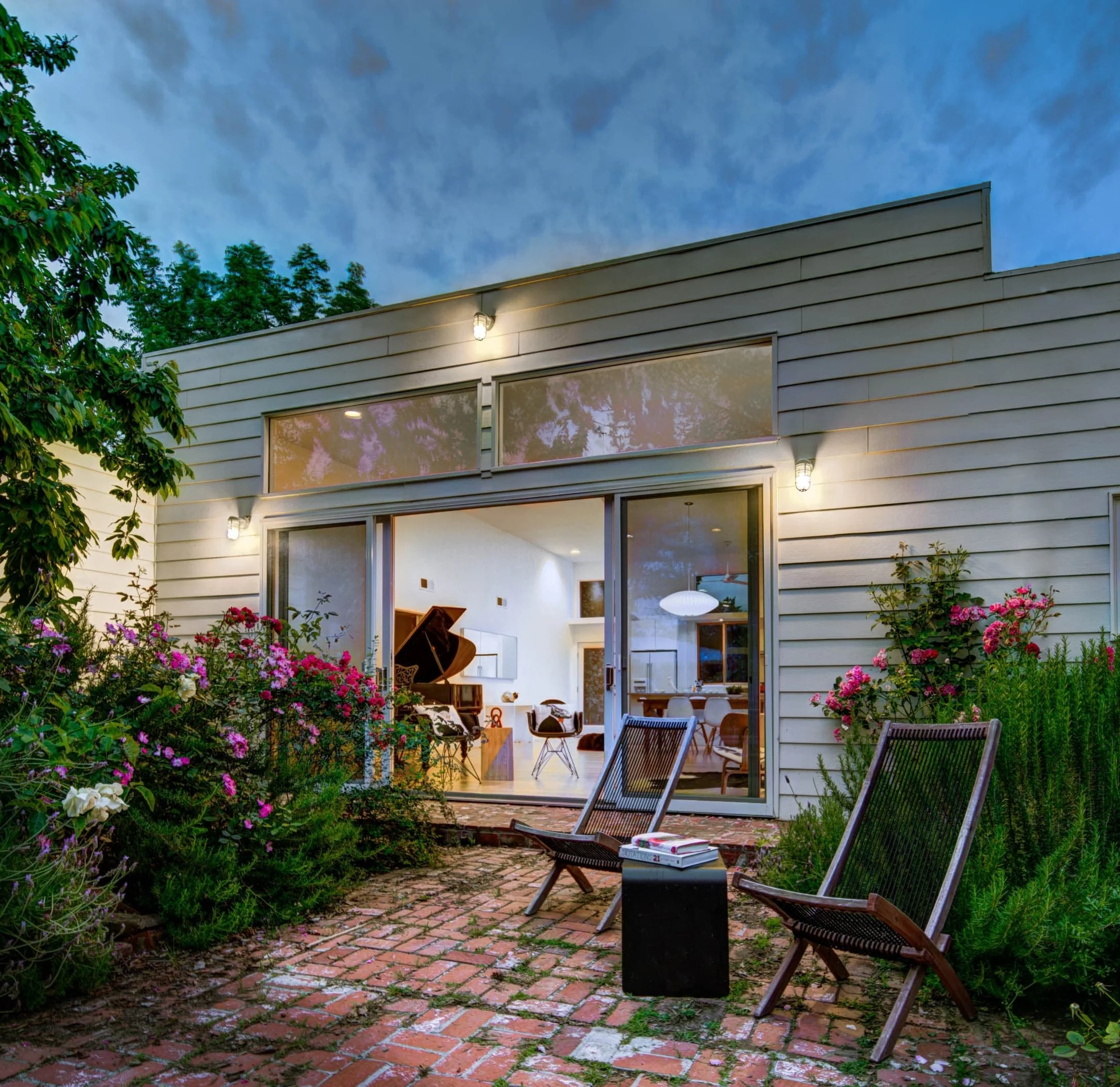
SOHO BY WAY OF ITALY
EDGE LOFT
For my family and me
DAVIS, CALIFORNIA / 2005
This building is my home and work, art, and meeting space. The clean lines of the concrete and steel urban loft extend from the patina of a century-old bungalow. I sliced and punched through the bungalow’s original 20-foot exterior wall to create the threshold connecting old and new. I wove the loft’s large, flexible-use environment into the site. The loft, built at grade, is handicap accessible and visually and functionally flows unimpeded through glass doors to the outside. A 20-foot high ceiling allows tall windows to embrace the full extent of the tree and sky views.
Since I built this loft, I have spent time here daily and experienced first-hand the power of architecture: space, light, and form. Beyond its practical functions and industrial materials, it has become a spiritual retreat for rejuvenation and reflection. Inspired by my love for old European cathedrals, it evokes the feeling of looking up and seeing a soaring ceiling, of reaching up and out into the sky.
PROJECT SIZE
1,440 sq. ft. loft addition to 2,300 sq. ft. house on 0.24 acre
MATERIALS
Detached urban site
100-year-old home
Heritage trees and sky views
Ordinary materials used in unexpected ways
Upcycled building materials
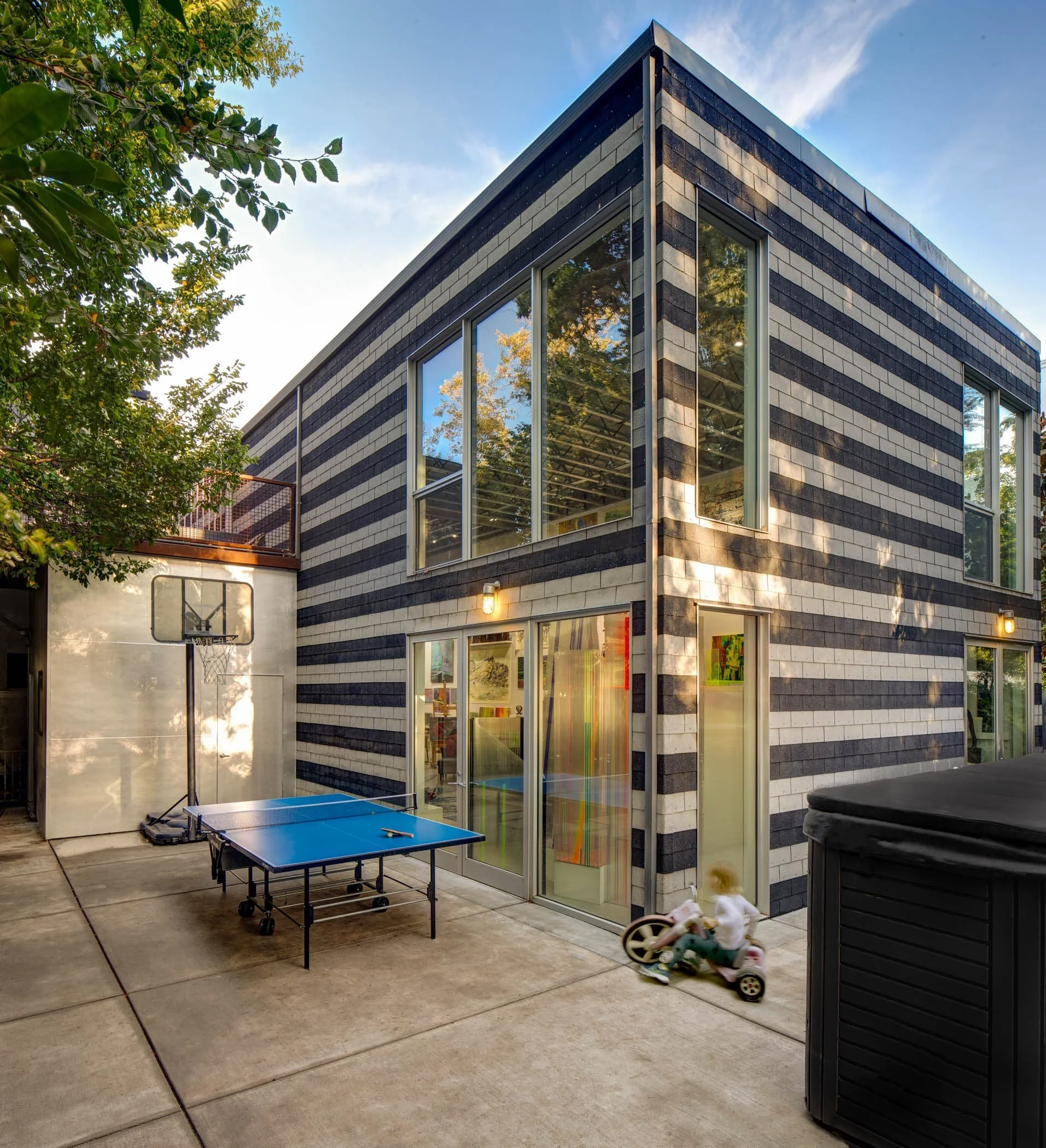
The exterior horizontal black and white stripes, built by hand from affordable roofing tiles and concrete, draw inspiration from medieval Genoan stonework and recall Central Valley crop rows.

Blue-framed views from the bungalow space look out and up to the new loft, sharing expansive views of art and the blue sky.

Silver-painted roof trusses, upcycled from a church construction site, support the massive open space.
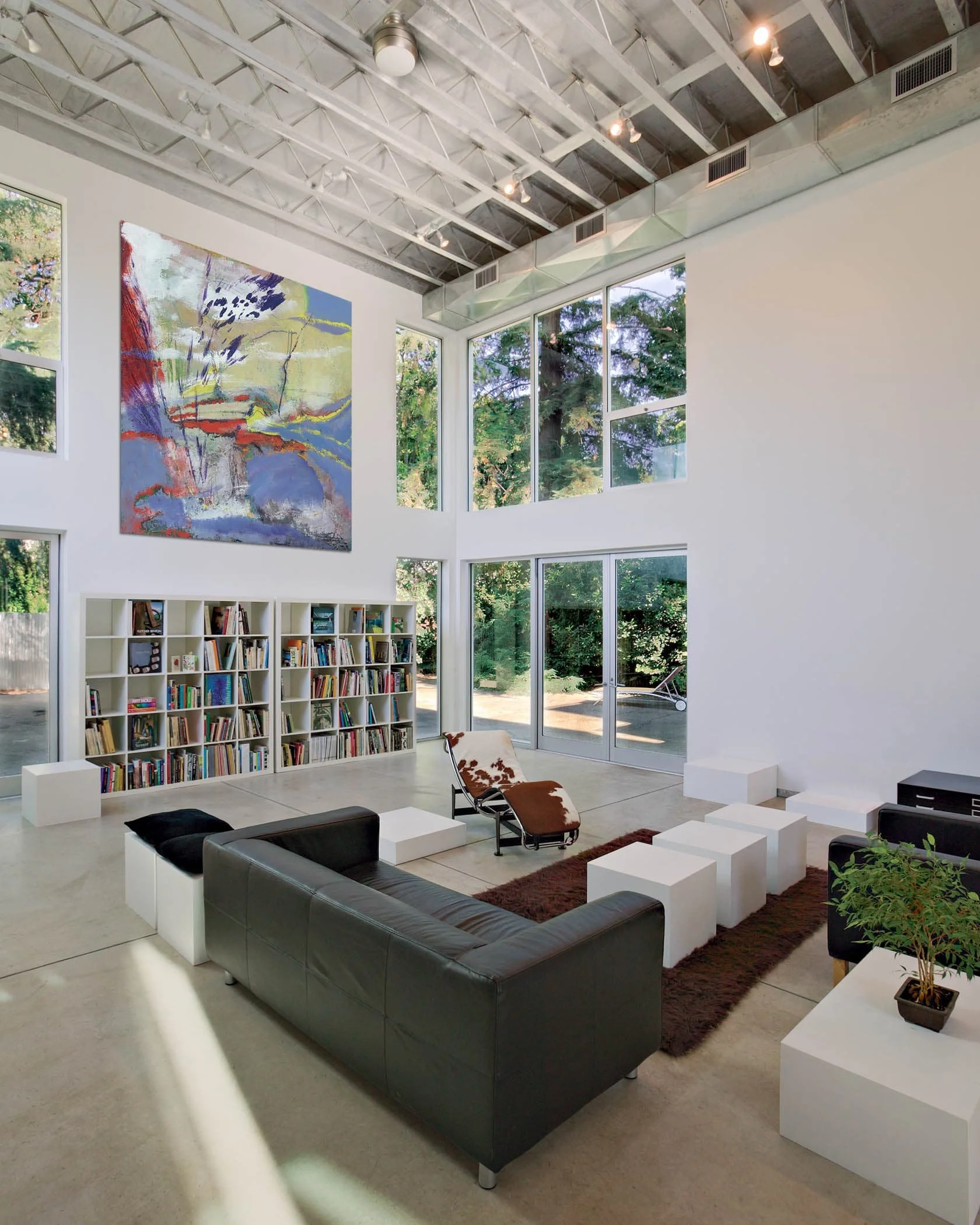
The loft windows are double-height and placed at the corners, framing views of large historic protected trees: a 60-foot tall Deodar cedar and redwood. These heritage trees are increasingly rare in my urban neighborhood, so close to downtown.
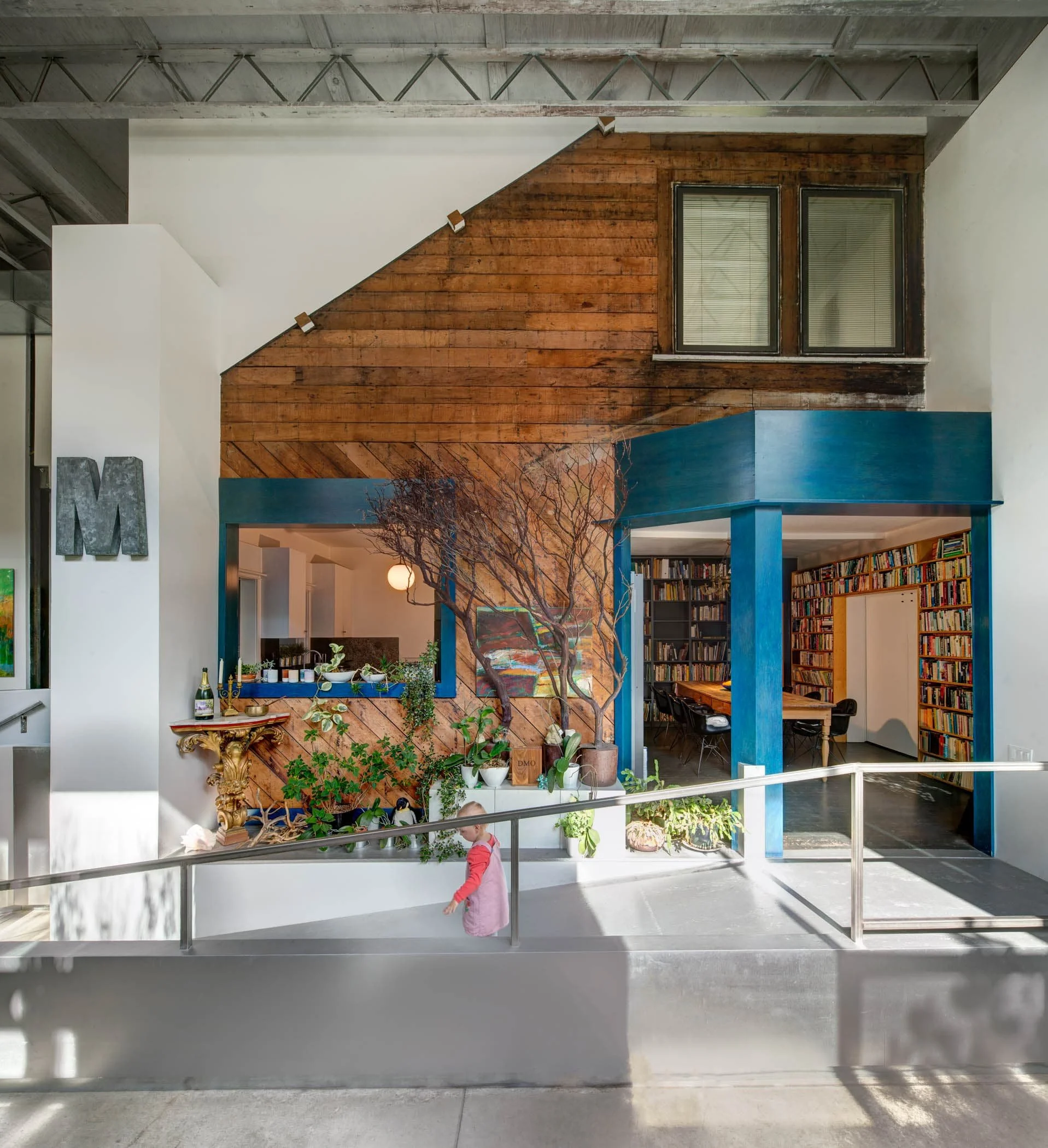
Where we punched through the bungalow, I exposed the old wall, framing the openings in bright blue stained wood.

The loft is a rotating art gallery where I can immerse myself in visual languages.
Photos #1-2, 6-7 by Julia Ogrydziak
Photos #3-5 by Jay Graham
FEATURED CASE STUDY
FRAMING THE VALLEY:
MARIA OGRYDZIAK, HOUSES
Like Edge Loft? You can read more about it as one of eight case study houses featured in my book Framing the Valley, where trailblazing people—with both modest and luxurious budgets—worked with me to craft remarkable lives.
