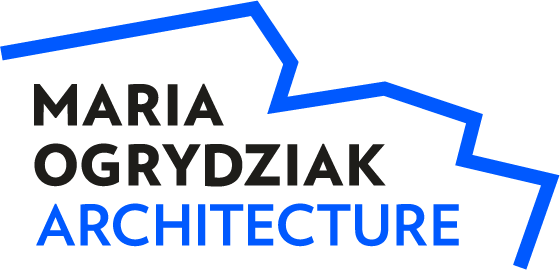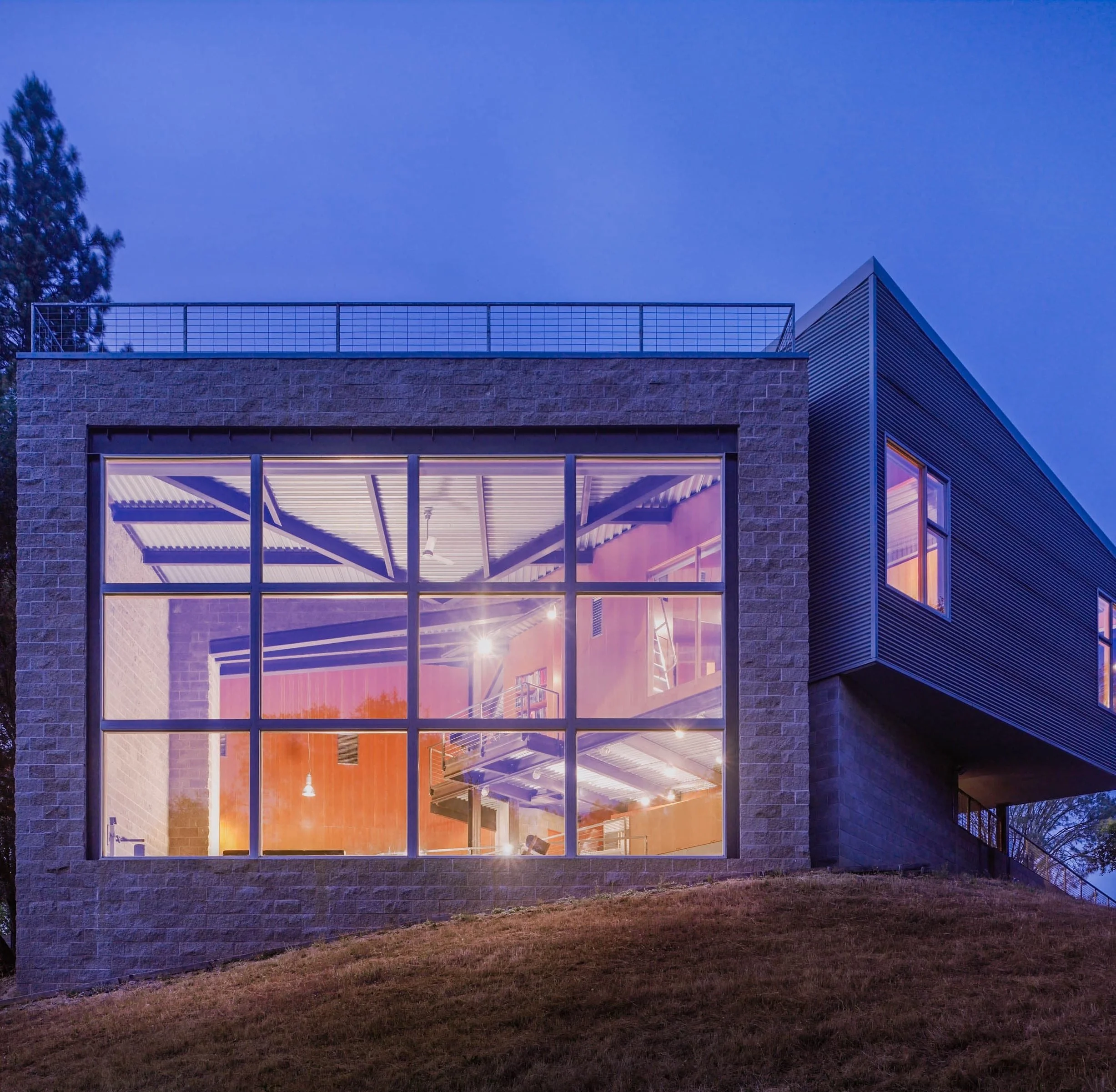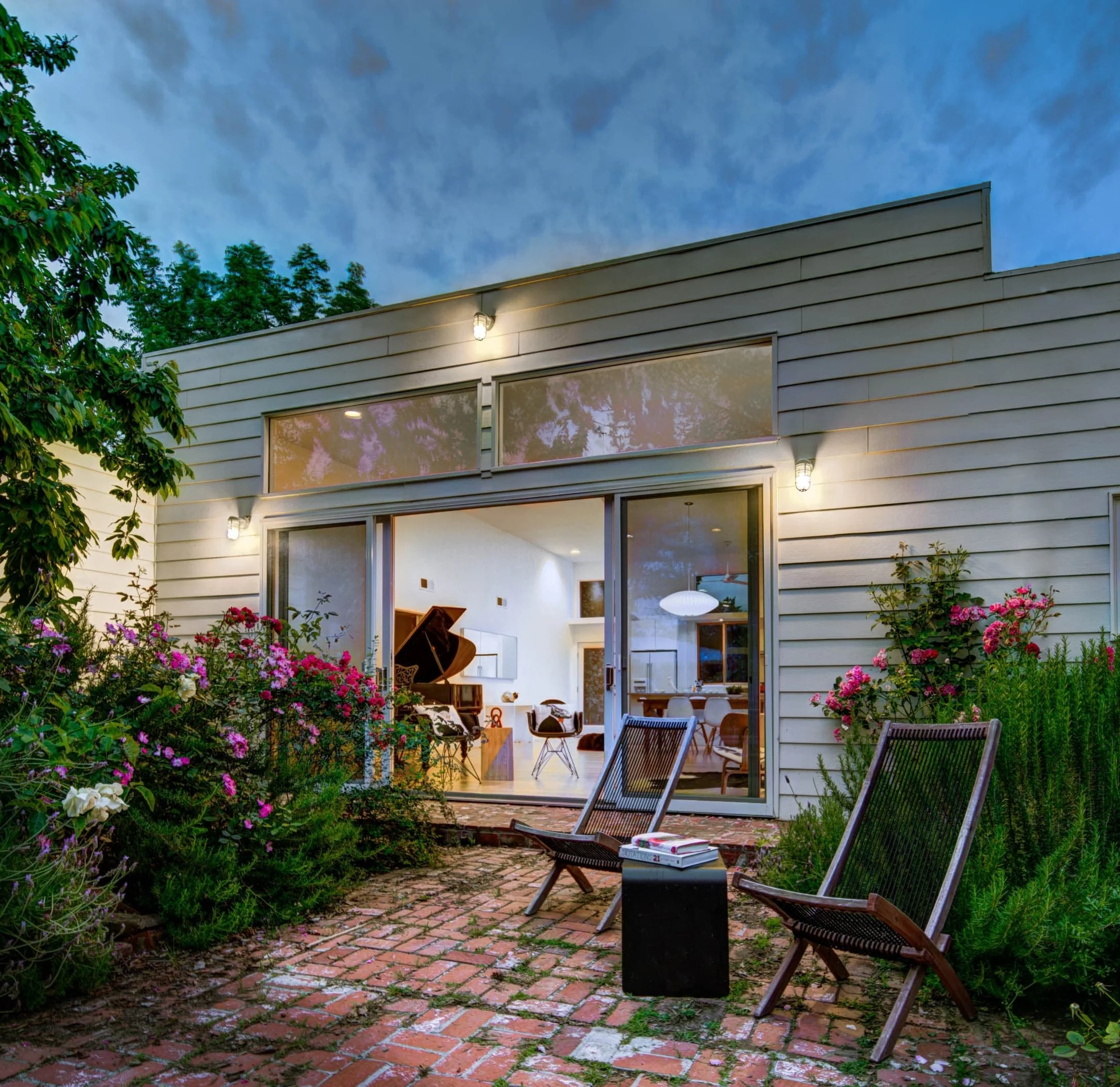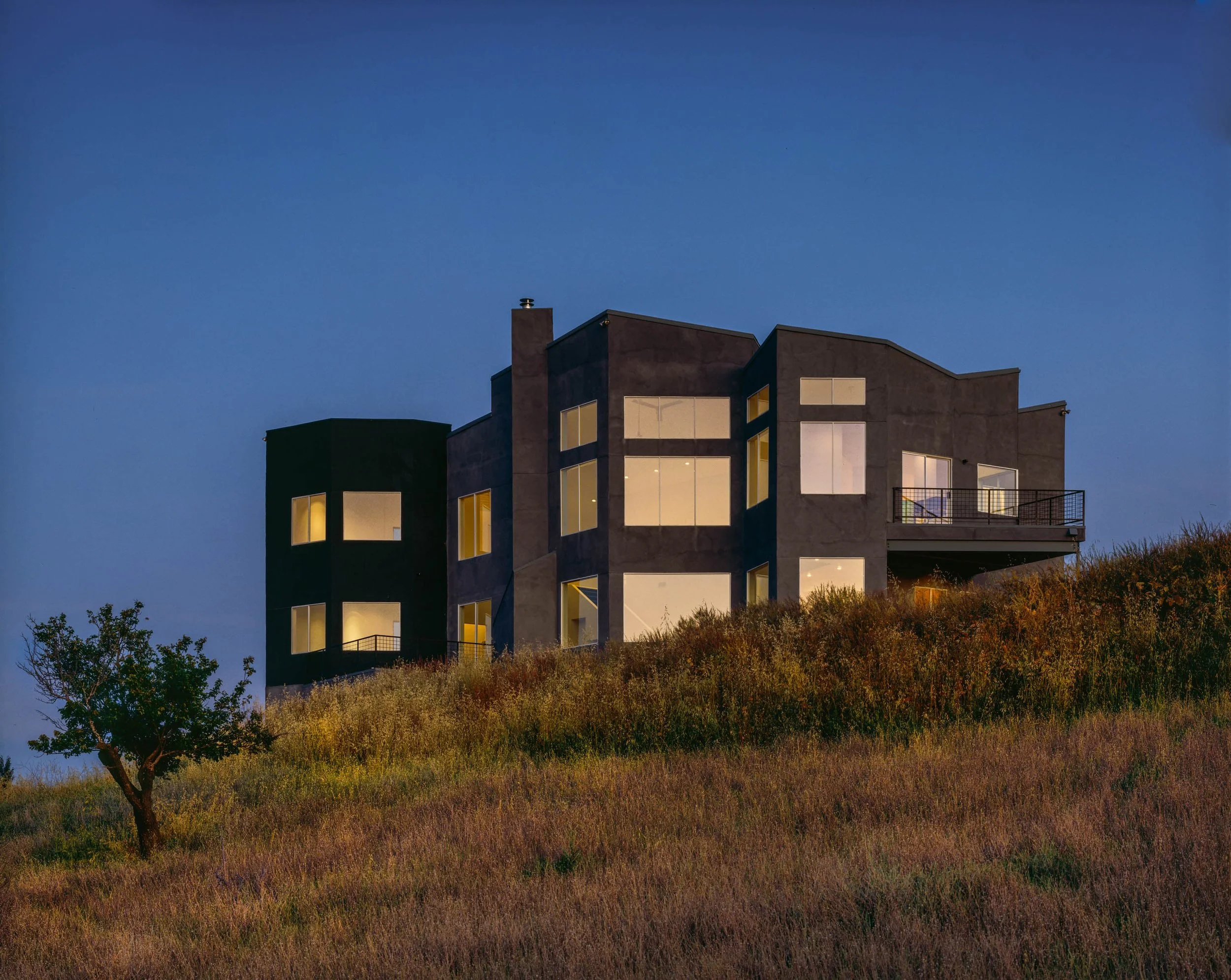
CASTLE IN THE SKY
FLOW HOUSE
For the iconic view seekers
SOLANO COUNTY, CALIFORNIA / 1997
This project’s hilltop site has a scale and grandeur I wanted to capture in architectural form. The site felt free and wild as I took in the sweeping views of the valley floor and surrounding hills connected to the immense blue sky above. I wanted to preserve this feeling inside, framing it, connecting with it, and drawing out its characteristics.
From the minute the owners and I set foot on the property, our shared imaginations and organic design process led to a structure I could not have foreseen. What started as a restful, creative retreat for a family became so much more as we leapt into the unknown. The result is a flowing custom home with a series of north-facing 30-foot-tall window walls that form its iconic core. Angling out and back, like facets on a rock, they emphatically embrace the views before them.
PROJECT SIZE
2,600 sq. ft. on 5.3 acres
MATERIALS
5 acres
Hilltop location
Sweeping view
Massive steel beams
Huge glass windows
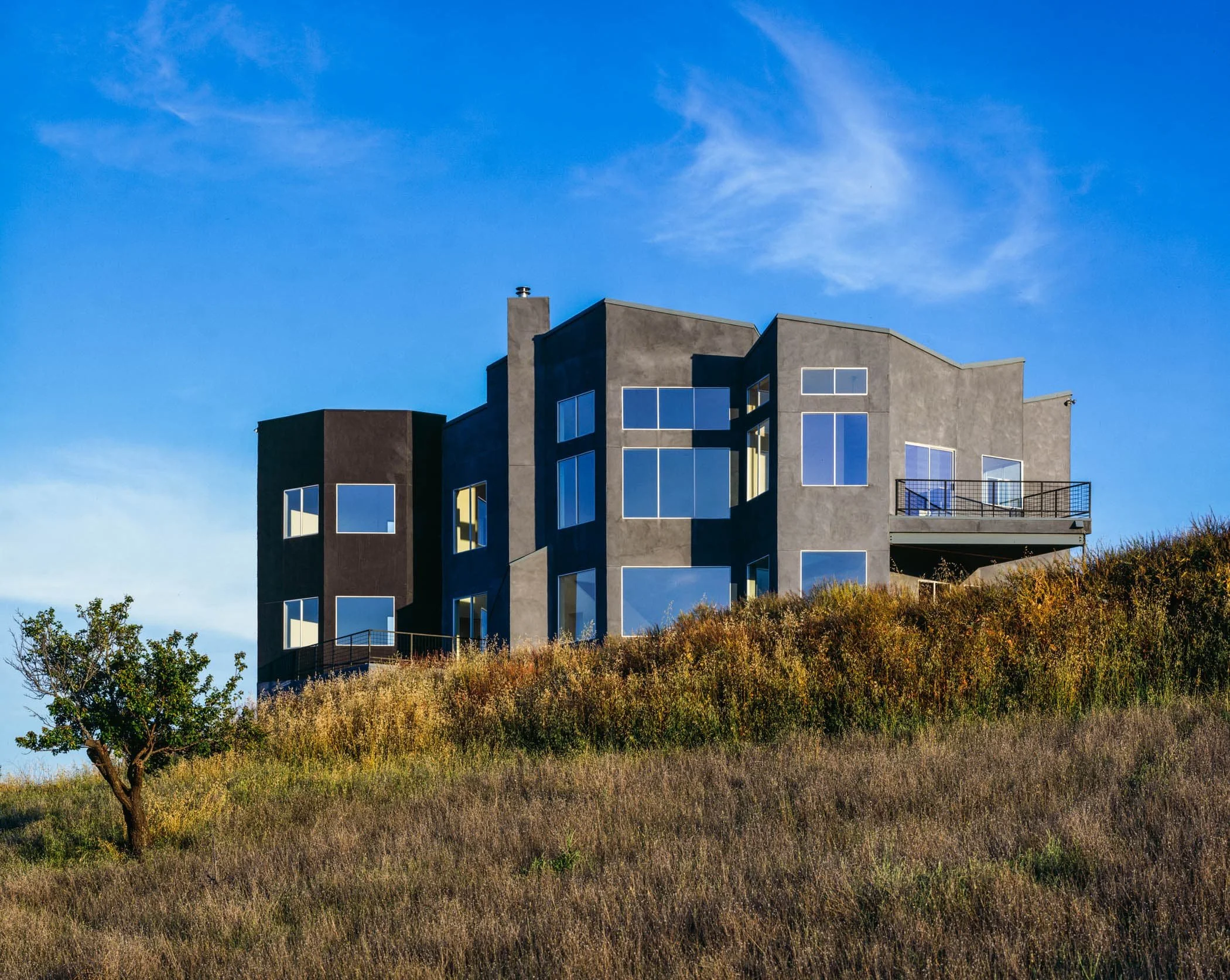
Castle-inspired towers bookend the home. The south tower houses workspaces on two floors; the north tower encloses a master bedroom suite with a view deck.


The great room houses art on the walls and sculptures in niches cut out under the stairs.
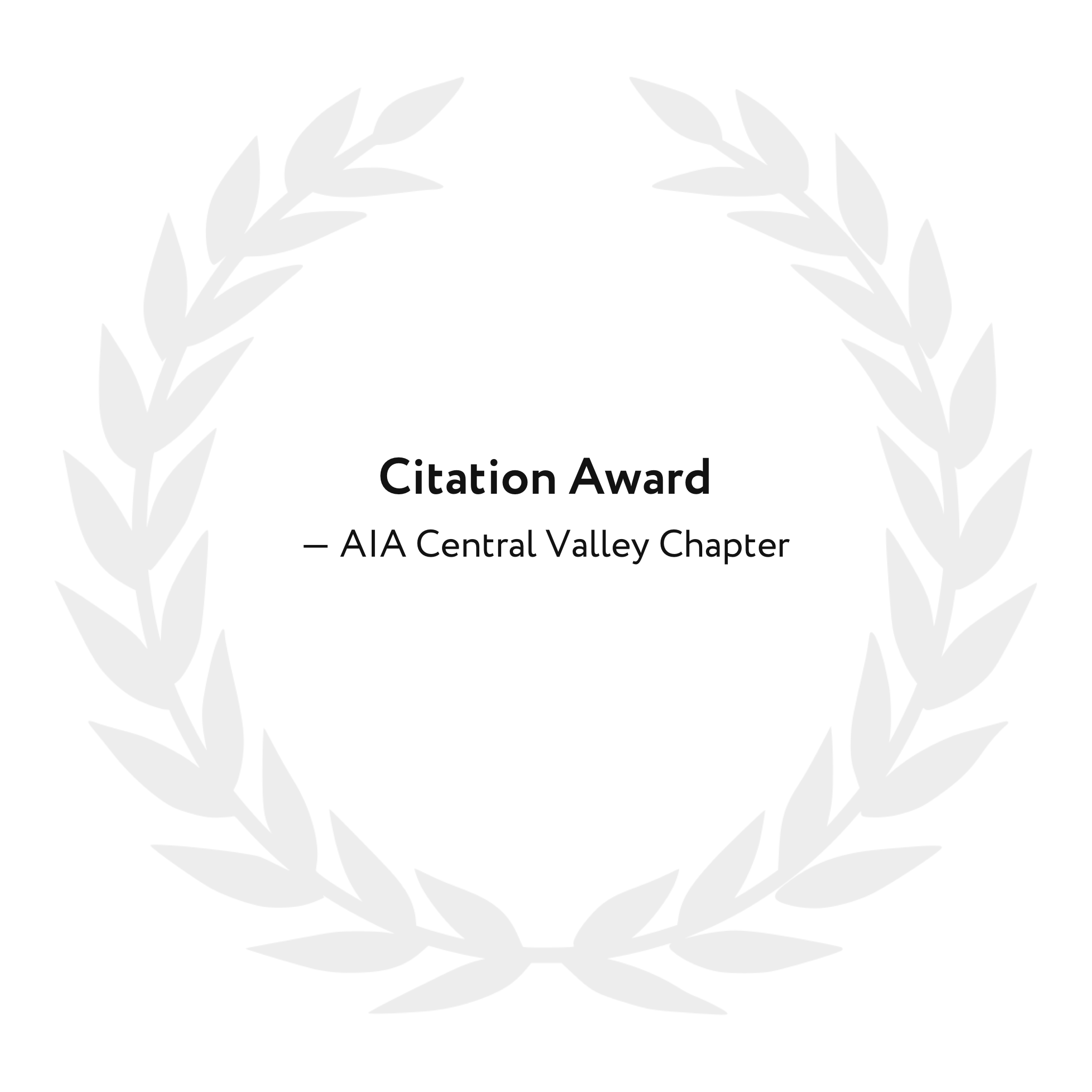
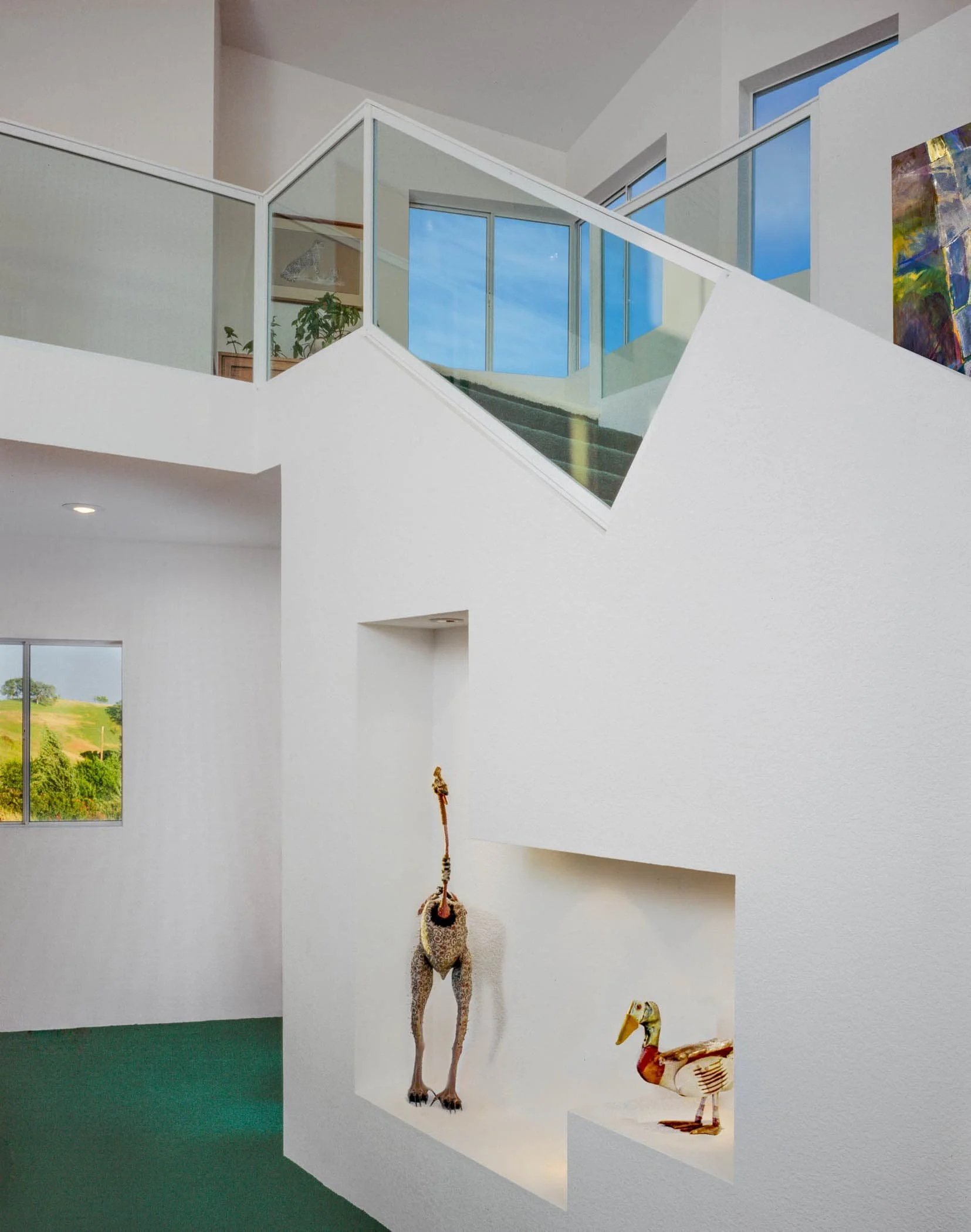

Color dialogues with the terrain throughout the project. The green interior floors and the entry’s serpentine flagstone match the grass outside, tricking the mind into erasing boundaries between inside and out.

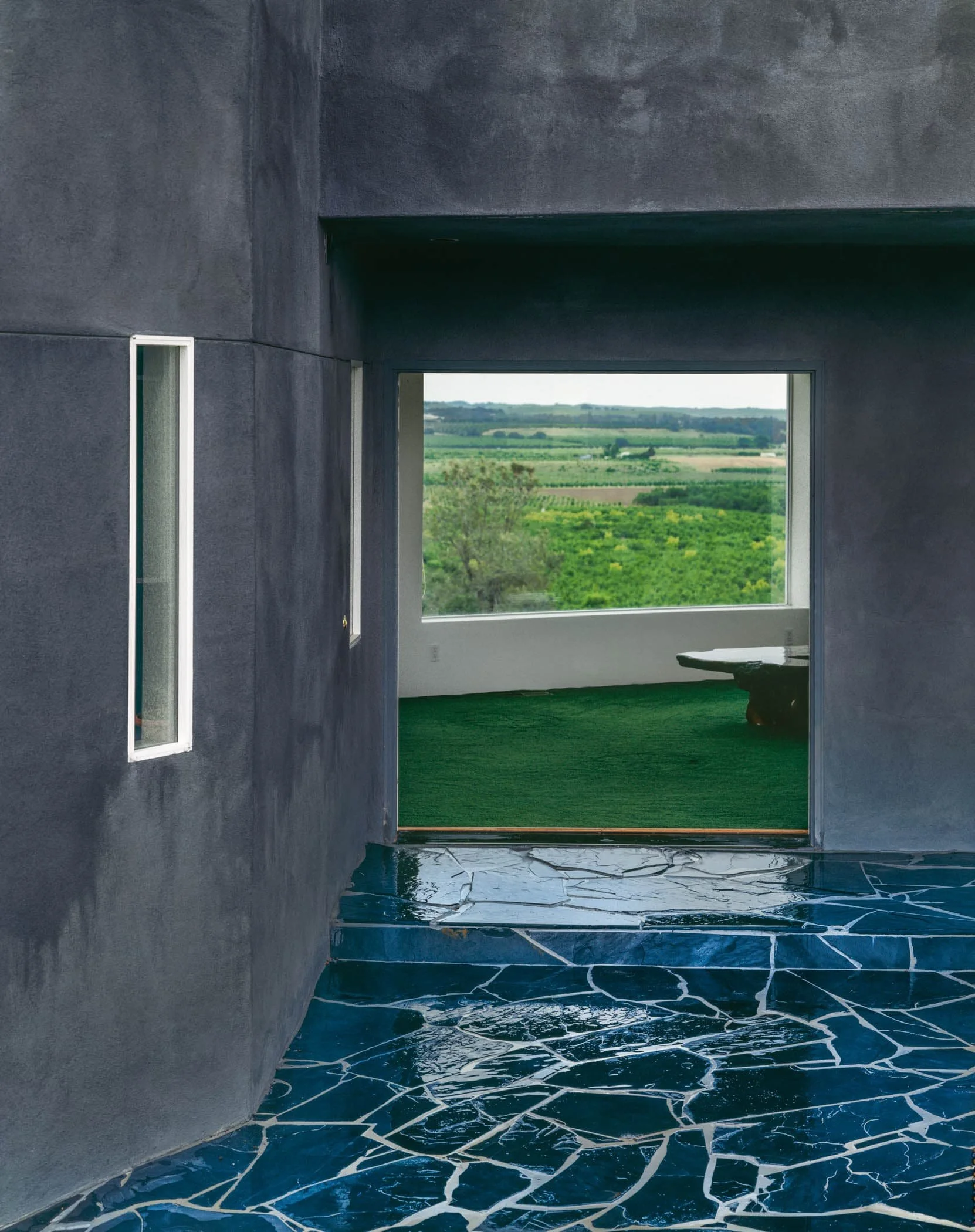
The home celebrates views at different scales, from large window walls to intimate spaces for quiet reflection.


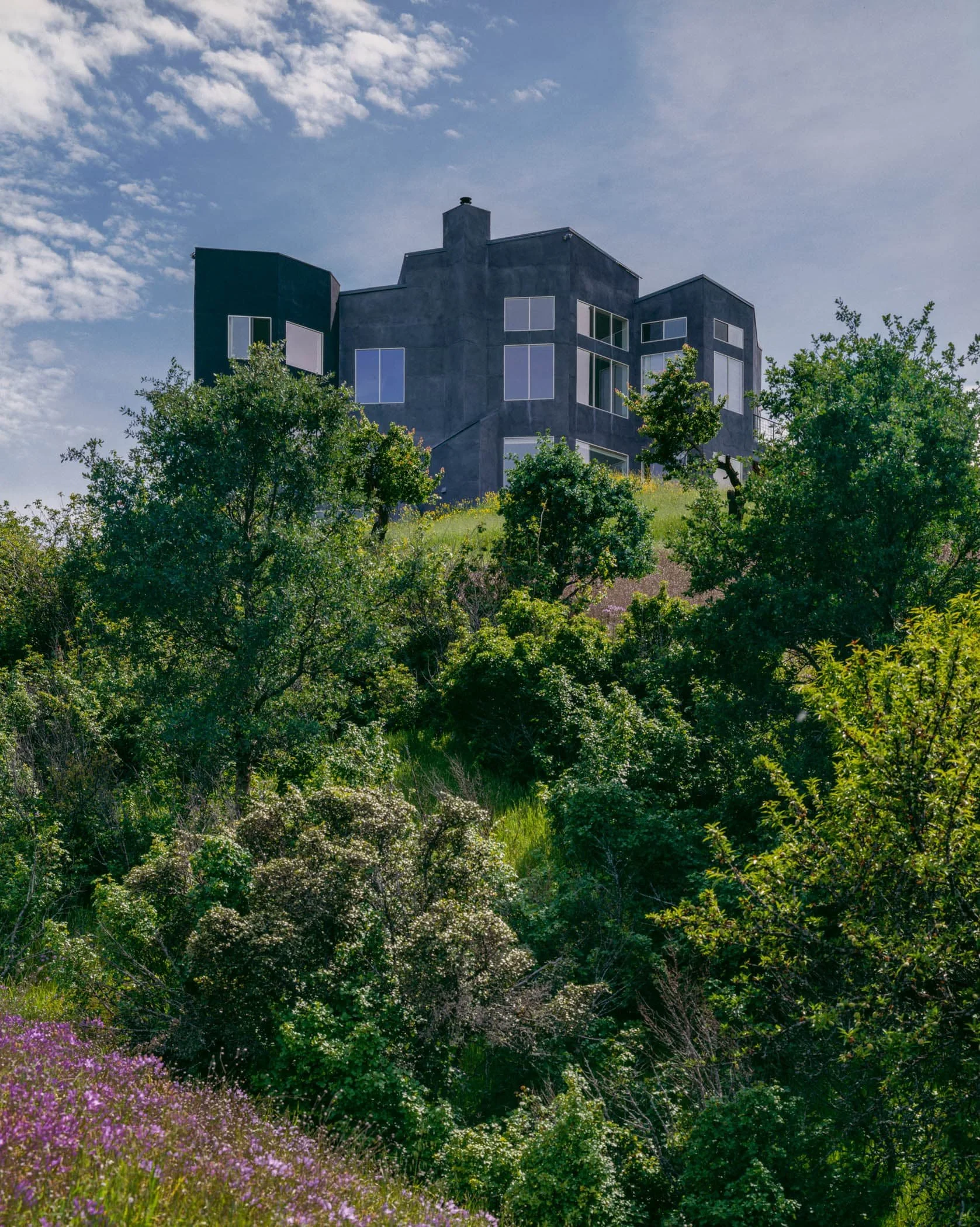
Shades of grey on the exterior stand apart from the hills’ golds, greens, and yellows but still work harmoniously, like a natural rock formation.

Photos #1-3, 7-10 by Tom Bonner
Photos #4-6, 11-12 by Luke Ogrydziak
FEATURED CASE STUDY
FRAMING THE VALLEY:
MARIA OGRYDZIAK, HOUSES
Like Flow House? You can read more about it as one of eight case study houses featured in my book Framing the Valley, where trailblazing people—with both modest and luxurious budgets—worked with me to craft remarkable lives.
