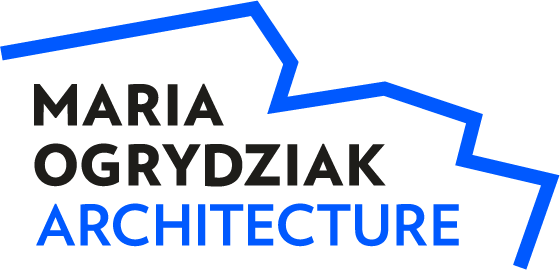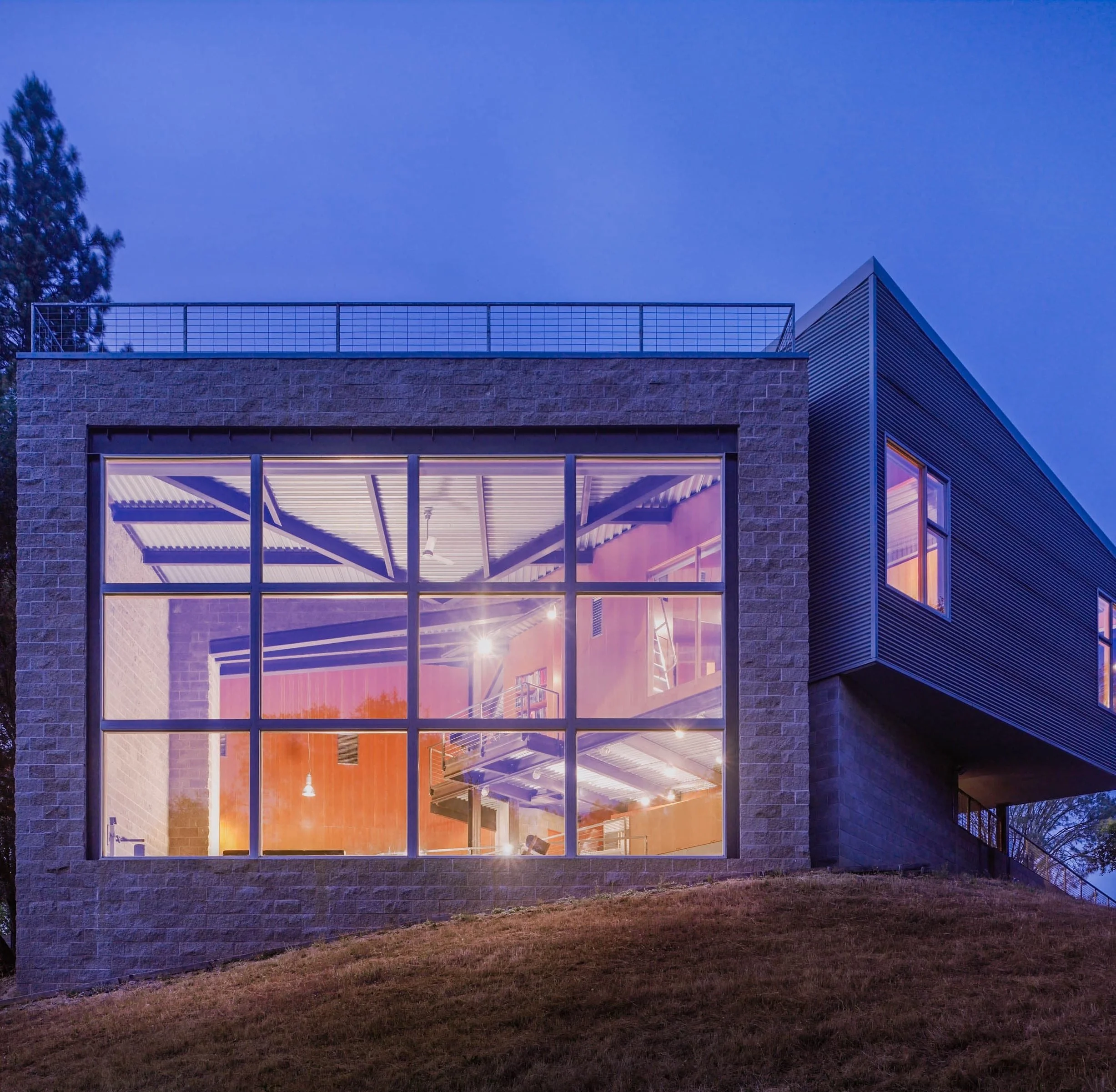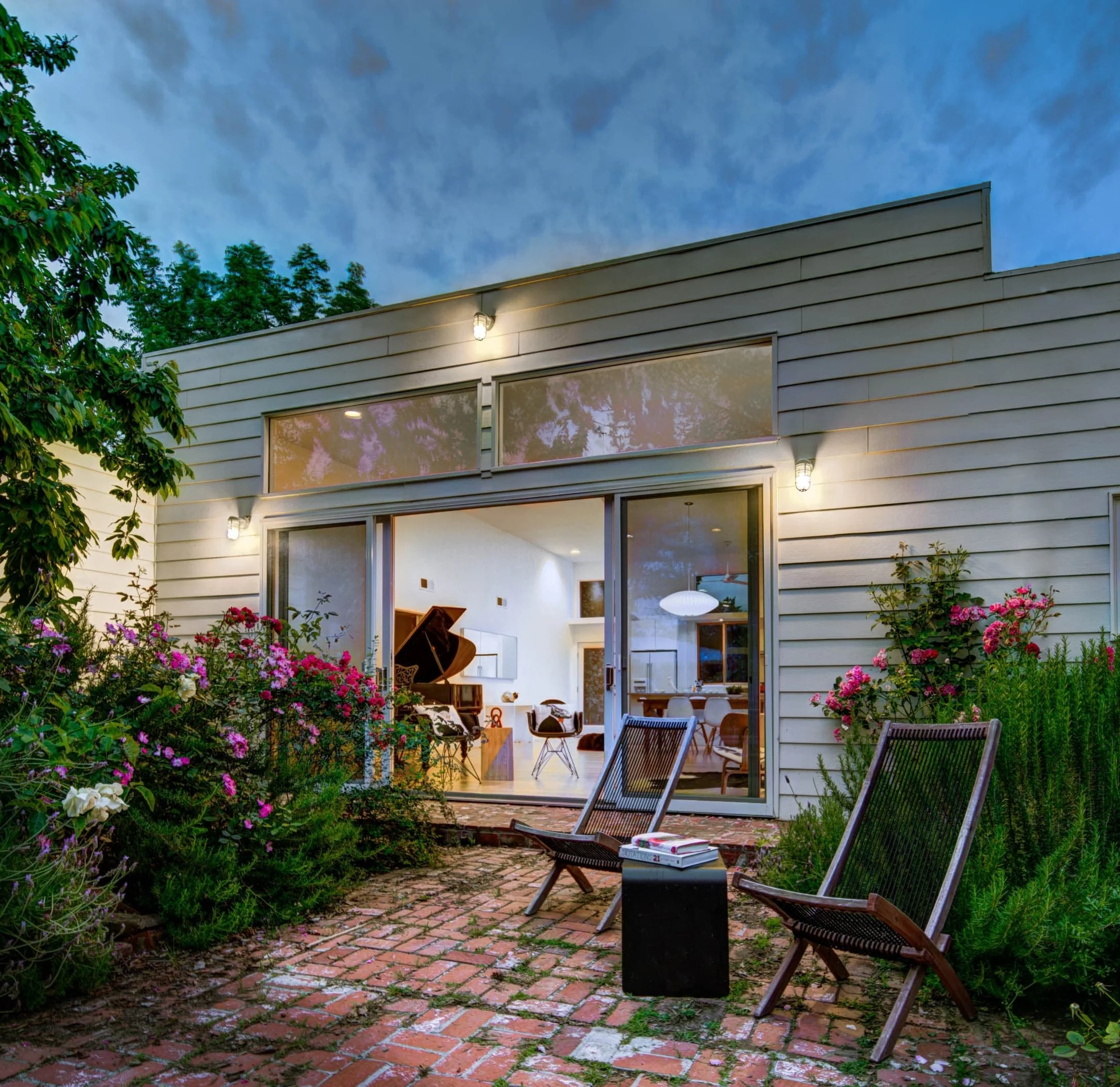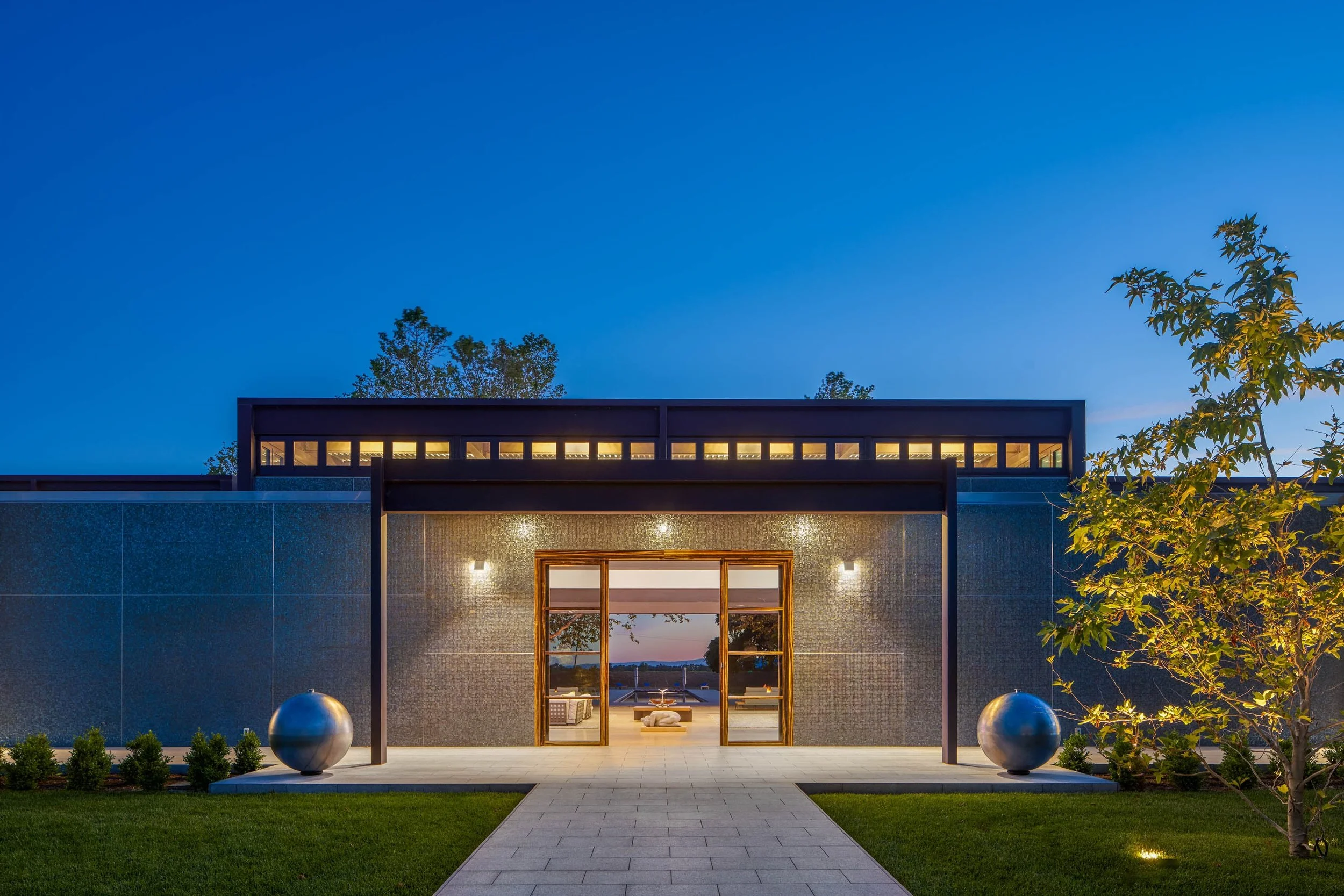
CAPTURE THE SUN
IRIDESCENT
For the maverick innovators
WOODLAND, CALIFORNIA / 2016
One vast experiment—that’s Iridescent. Like so many of my projects, it started small: a simple call about a remodel. It ended up in another universe. The owners were equal partners in this venture, constantly pushing the envelope. With help from a team of local experts and artisans, we created a reflection of the Central Valley’s ingenuity and spirit.
The owners wanted a symmetrical house, and the exterior exhibits identical wings on each side. The public spaces inside the main house—the gigantic great room and 200-foot-long hallway—form a huge, symmetrical T, and the individualized private spaces nestle on each side. The spaces are colossal. Ceilings reach up to 23 feet high, and hallways and outdoor walkways are 200 feet long. I love the project’s feeling of limitlessness and vastness, which mirrors the valley landscape.
PROJECT SIZE
9,610 sq. ft. house, 5,000 sq. ft. garage workshop & guest house on 10 acres
MATERIALS
10 acres
Former drive-in movie location
Sweeping view
Massive steel beams
Huge glass windows
Iridescent glass tiles
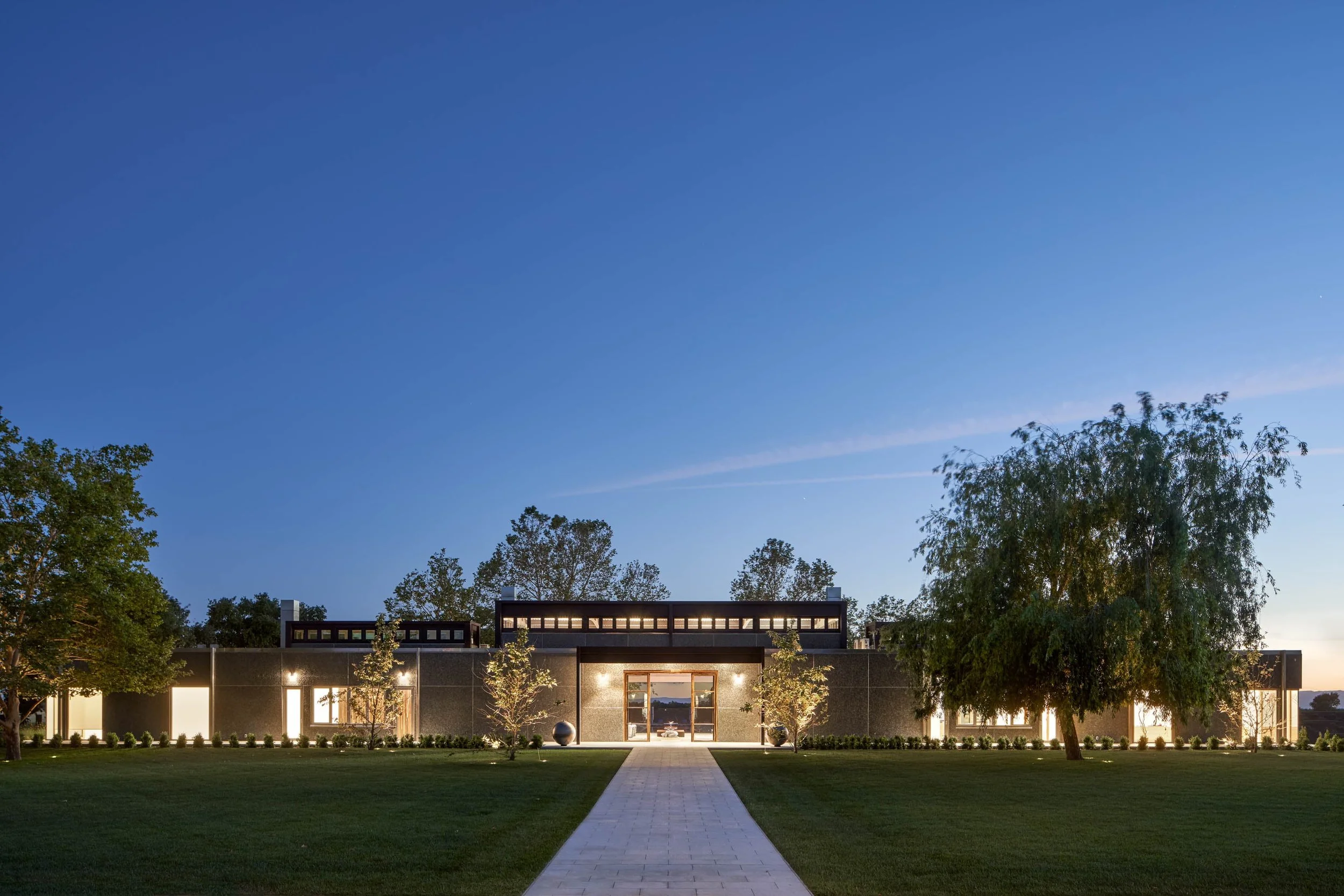
We selected the structural concrete TridiPanel building system for the home. We were the first to use it in the Northern Central Valley.
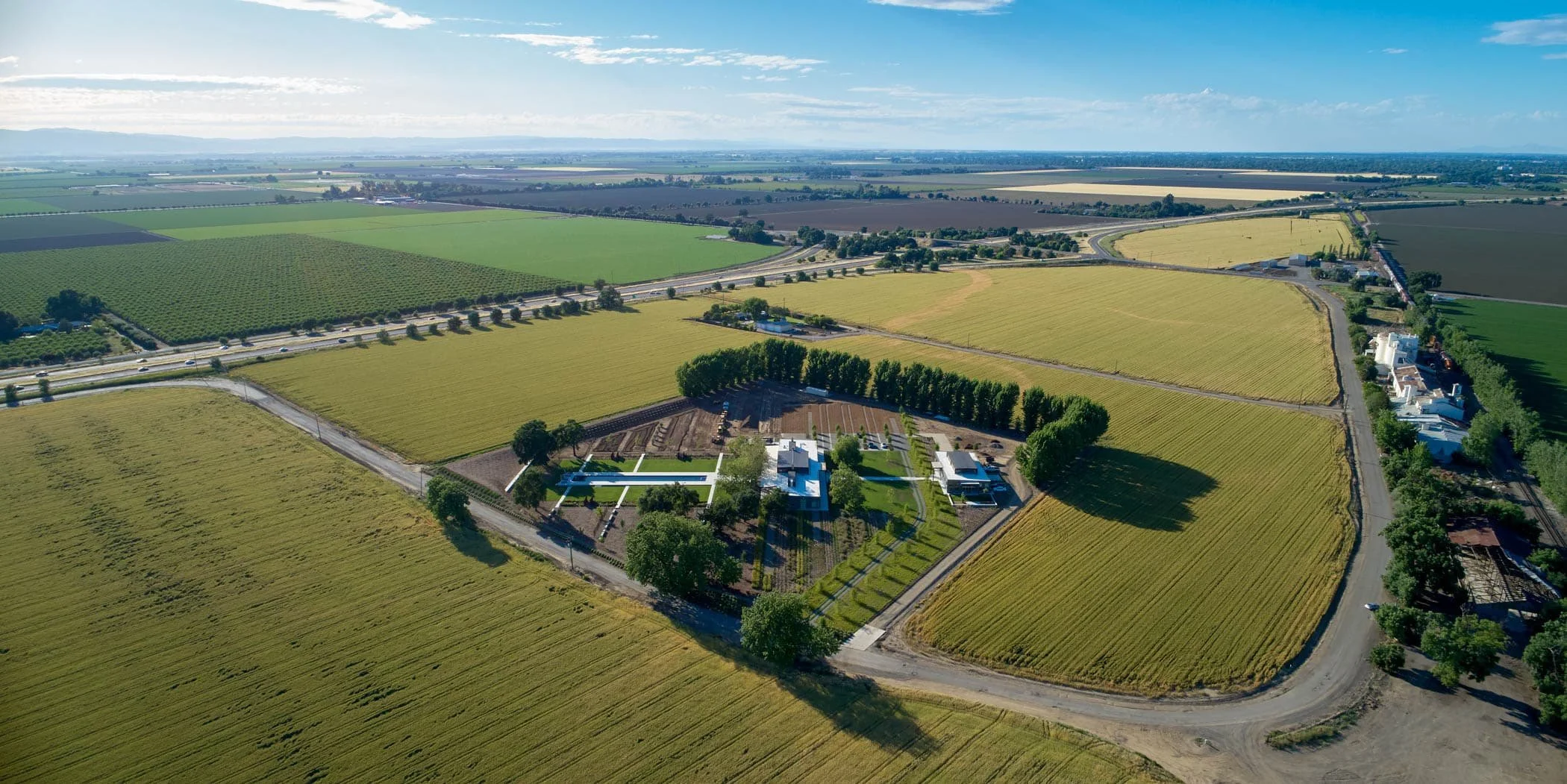
The homestead sits on a rotated axis, oriented to maximize southwest breezes and sunset views. The long, rectangular main house and garage-guest suites intersect the spine at the middle and one end. The Olympic-size pool extends the spine in the other direction.
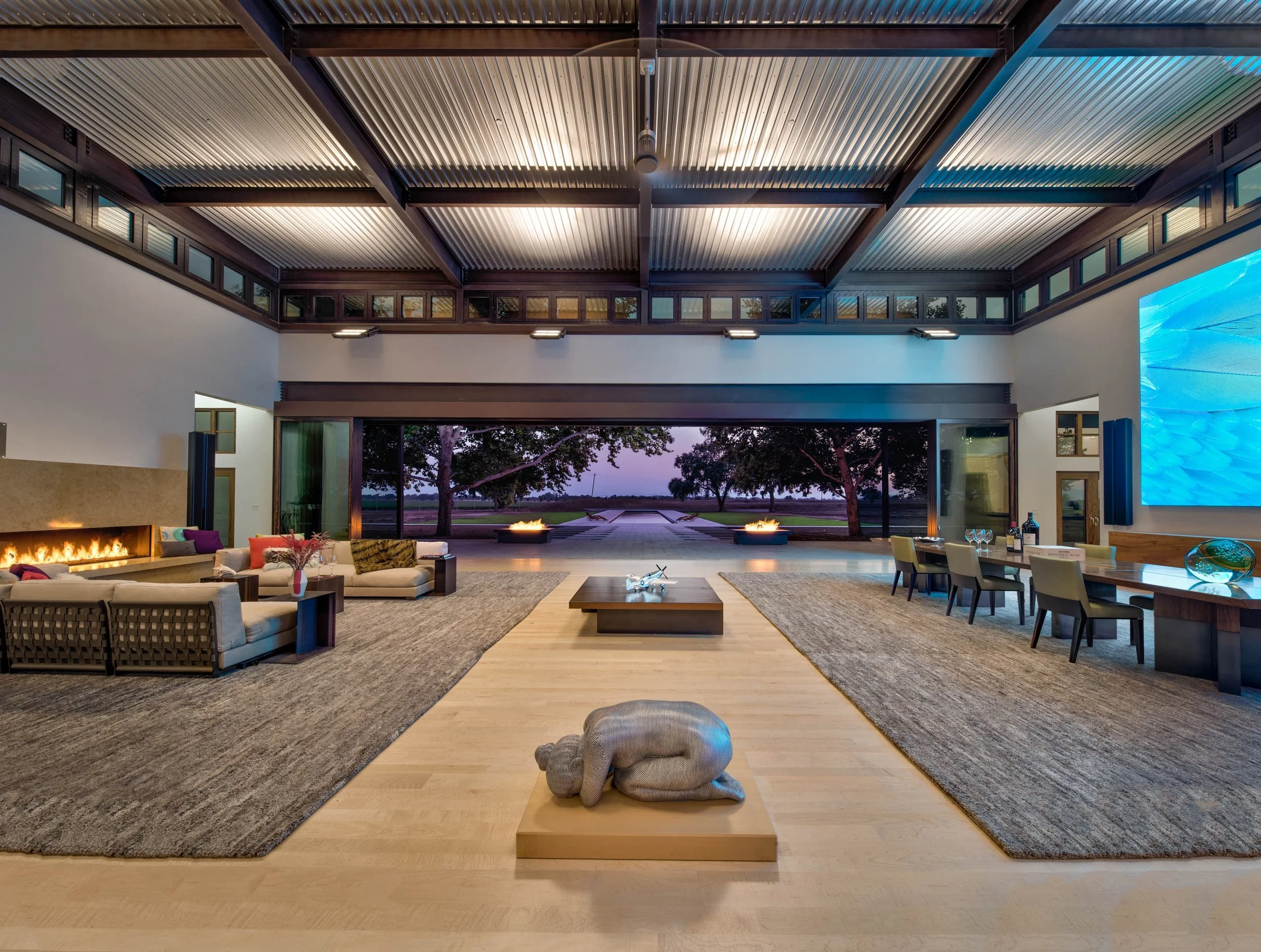
The property’s center is transparent with center-aligned glass doors at the front and back of both buildings, flowing out towards the Olympic-size swimming pool.
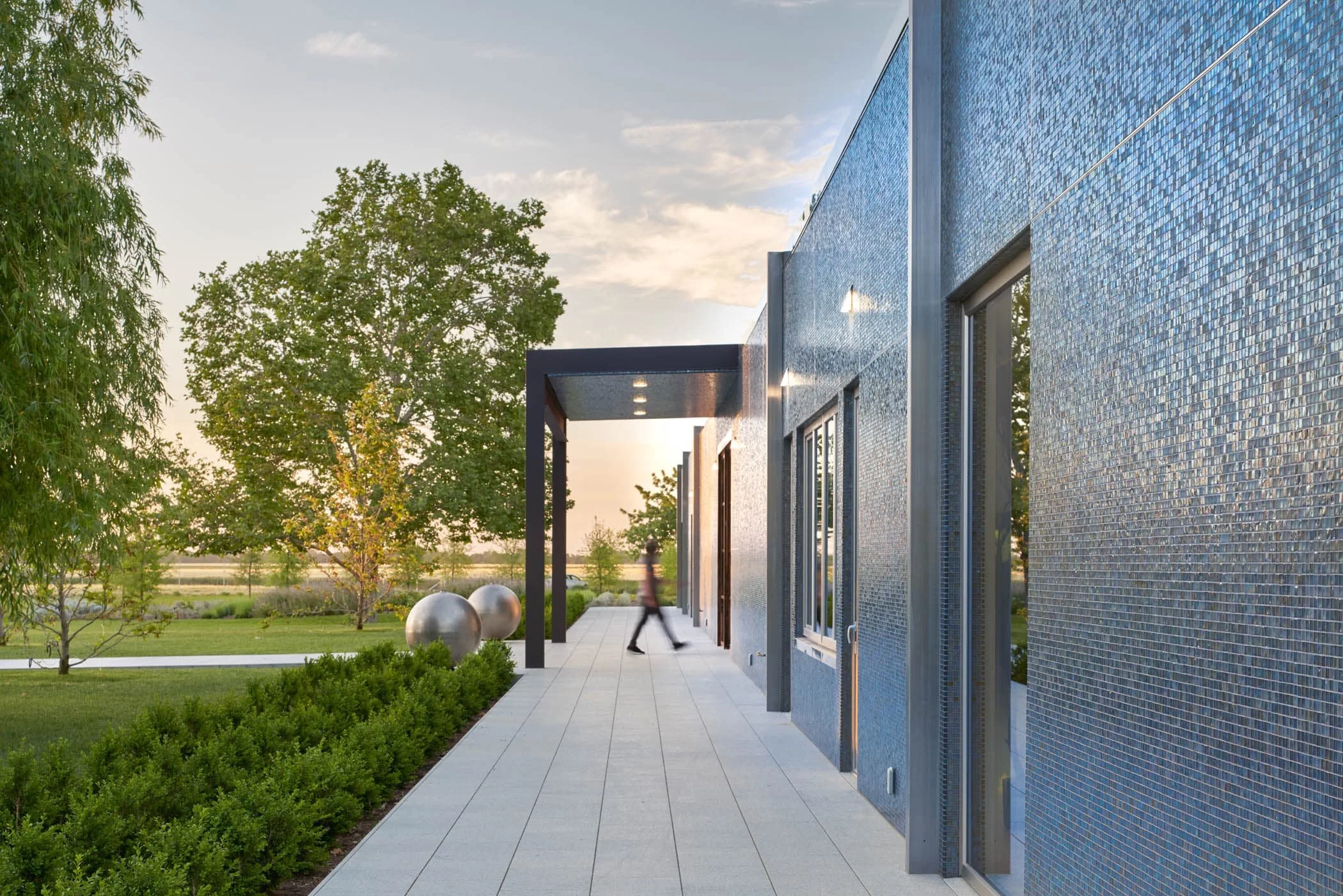
The exterior cladding, the first large installation of its kind, consists of one-inch glass tiles made by fusing silver nitrate onto glass in a superheated furnace. Delicate and ethereal, the result is a mosaic of depth and vitality—the house shimmers, reflecting the sun and the moon.
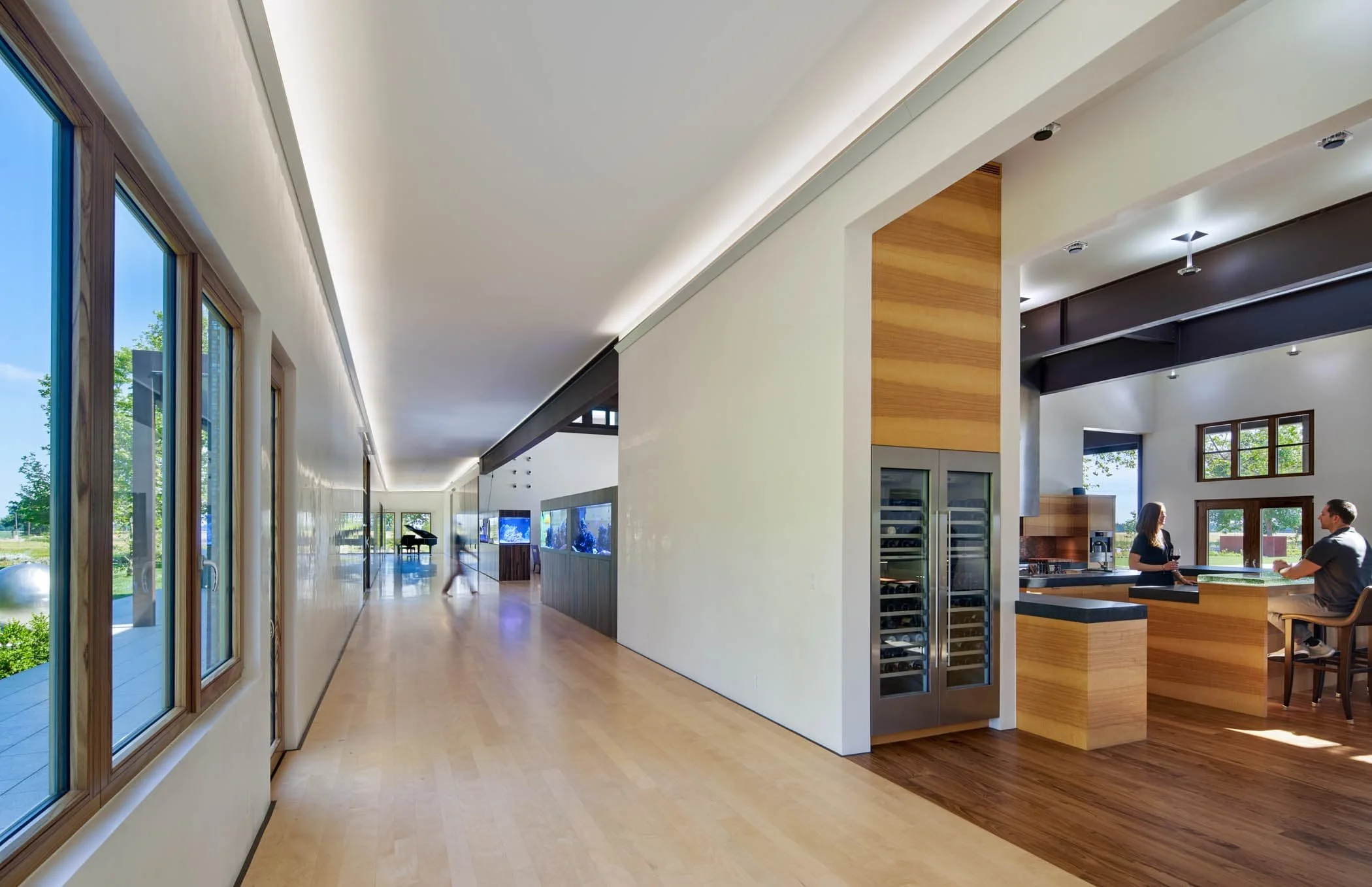
The initial transverse, a 200-foot-long hallway, connects to the house’s two private wings.

The great room wall opens to the exterior with a massive sliding glass door made from 12-foot-high wood-framed glass panels on a 50-foot-long track. When open, it flows into a parallel 200-foot-long granite deck and out to the pool.
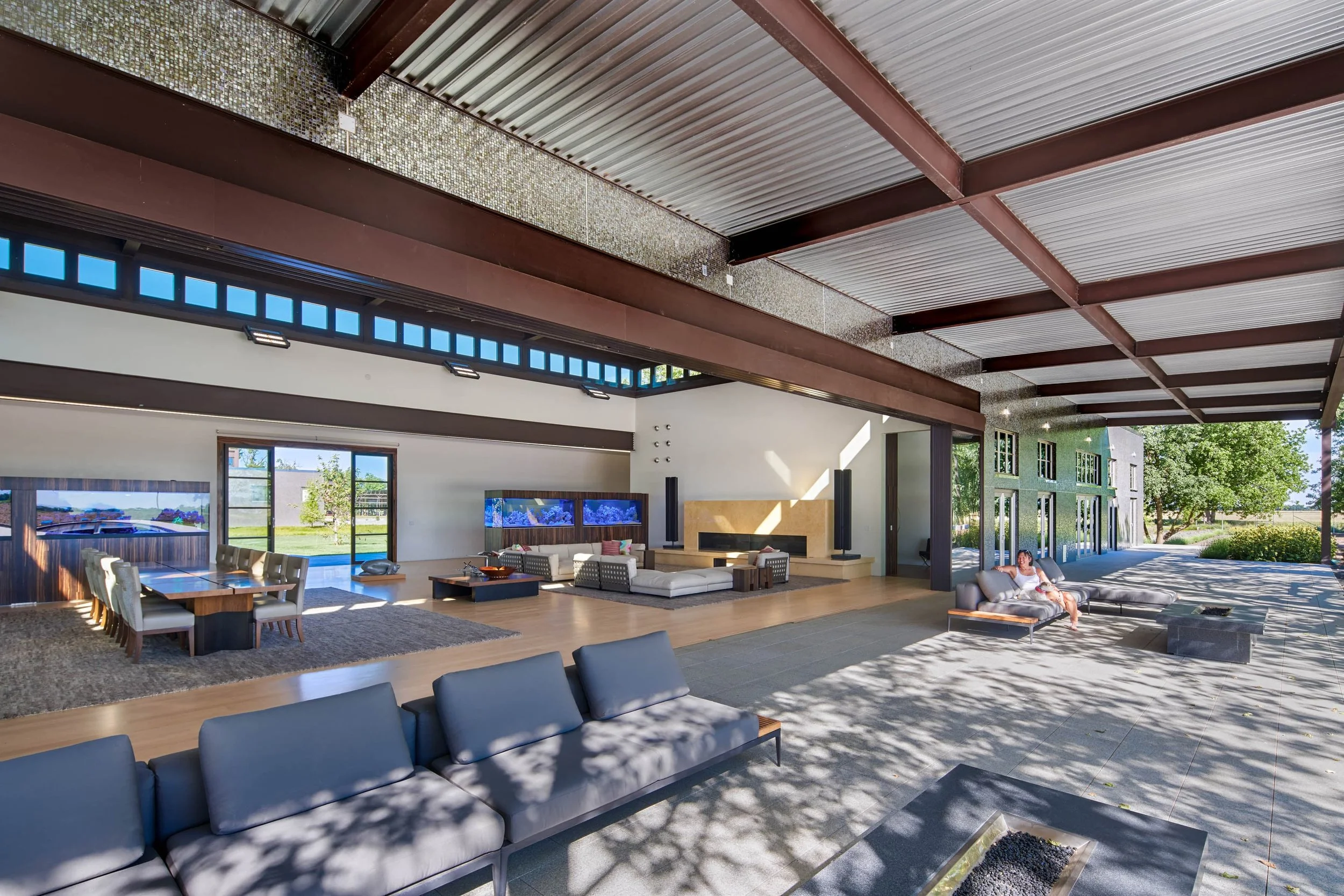
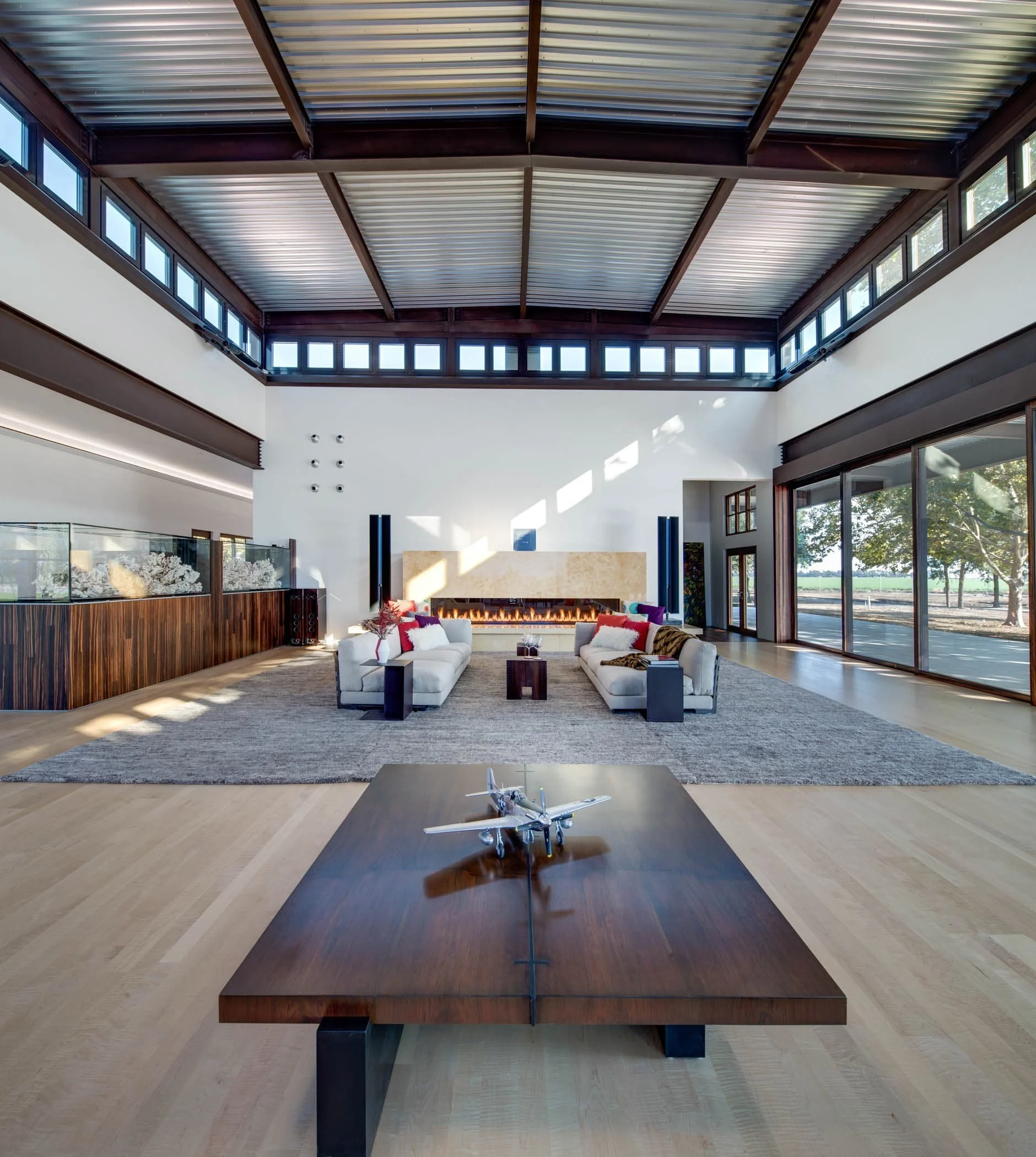
The high, upper layer of square clerestory windows brings more light to the massive spaces. The windows open remotely to provide ventilation and darken to provide shade.
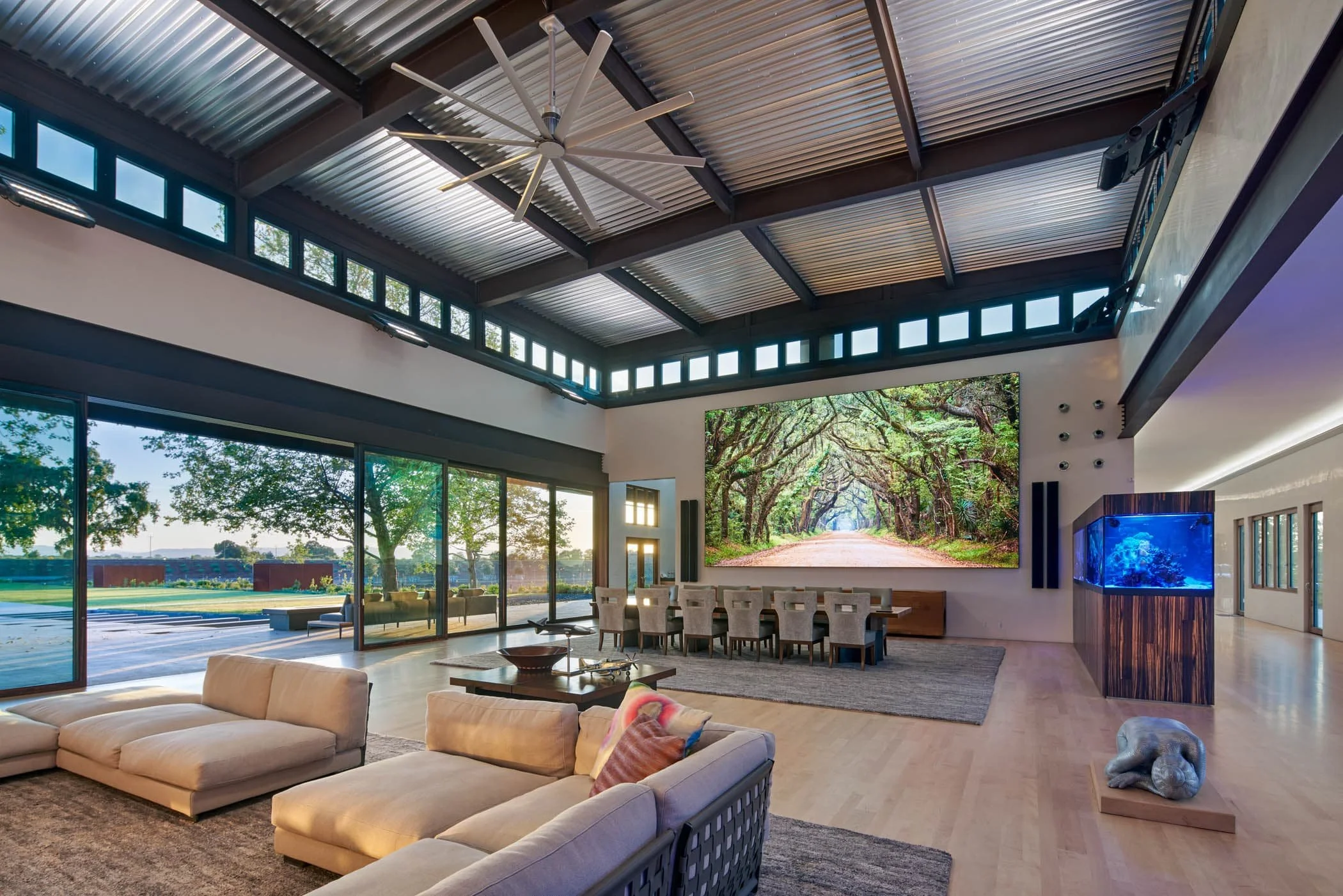
In the great room, the side wall supports the largest residential video screen ever installed at the time. Two giant saltwater fish tanks frame the entry, separating the hallway from the great room.

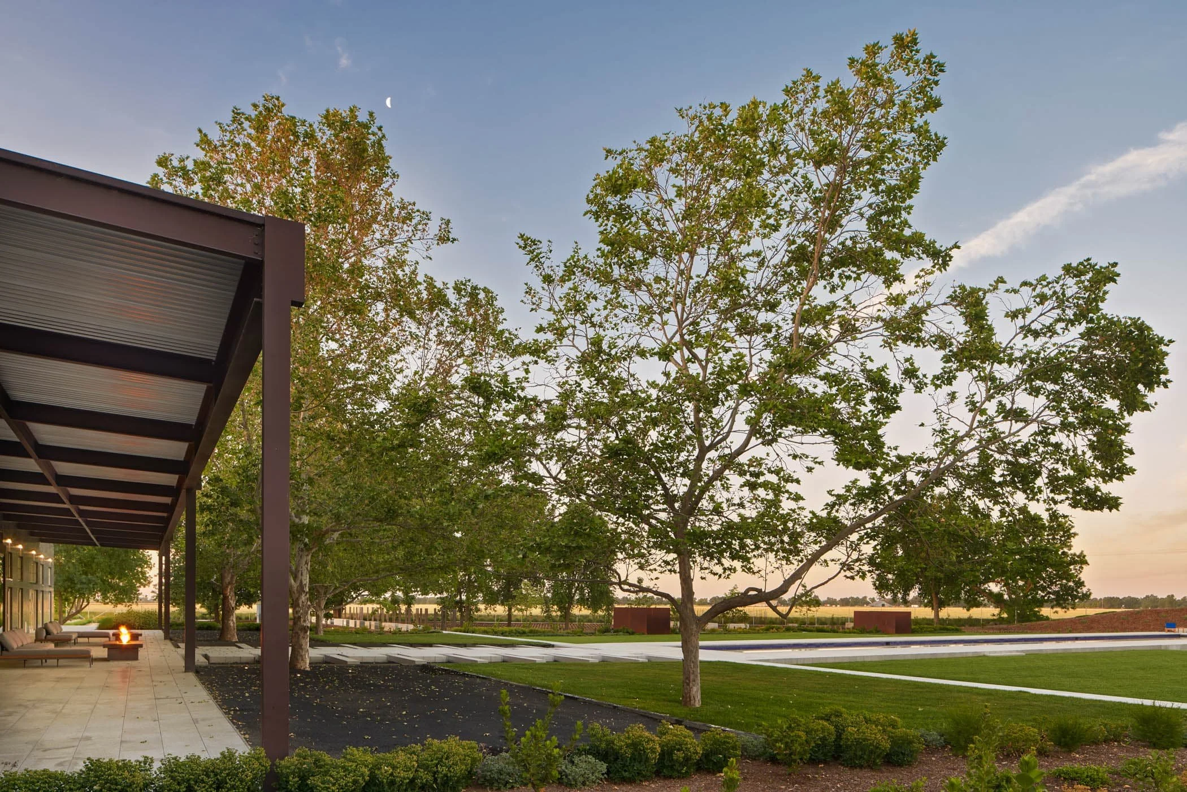
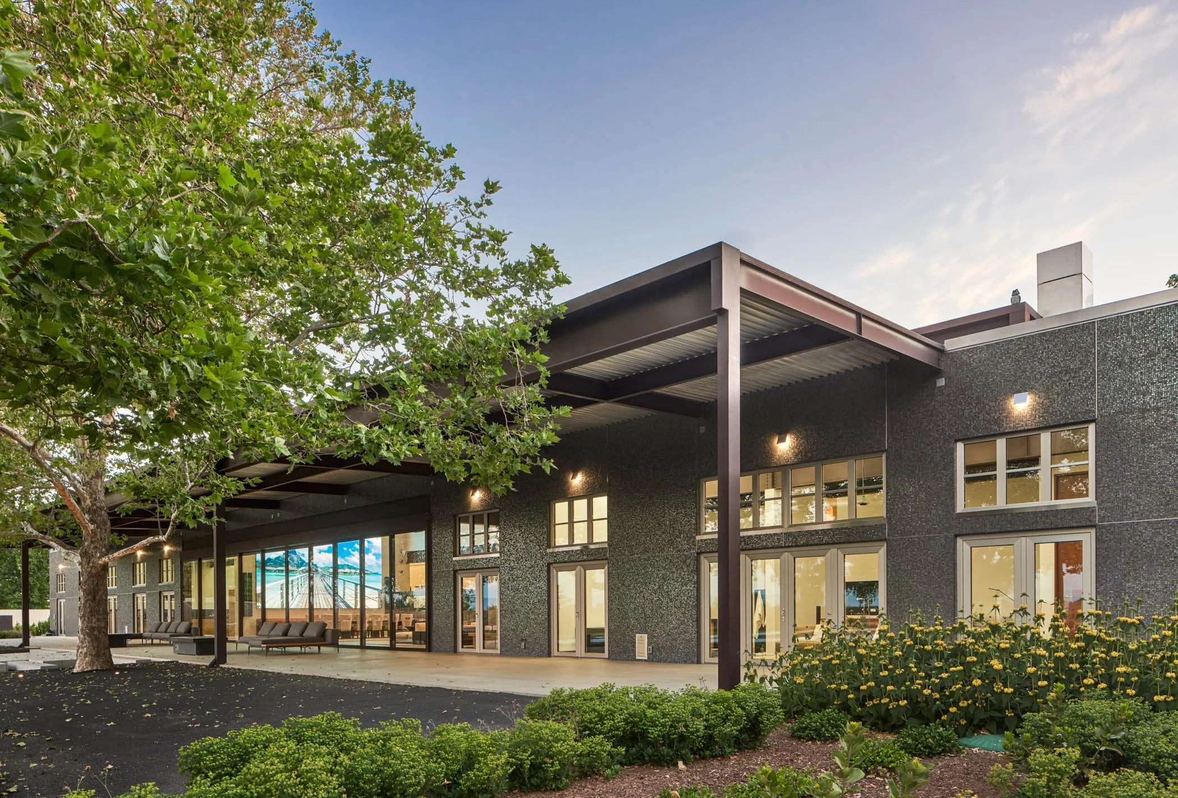


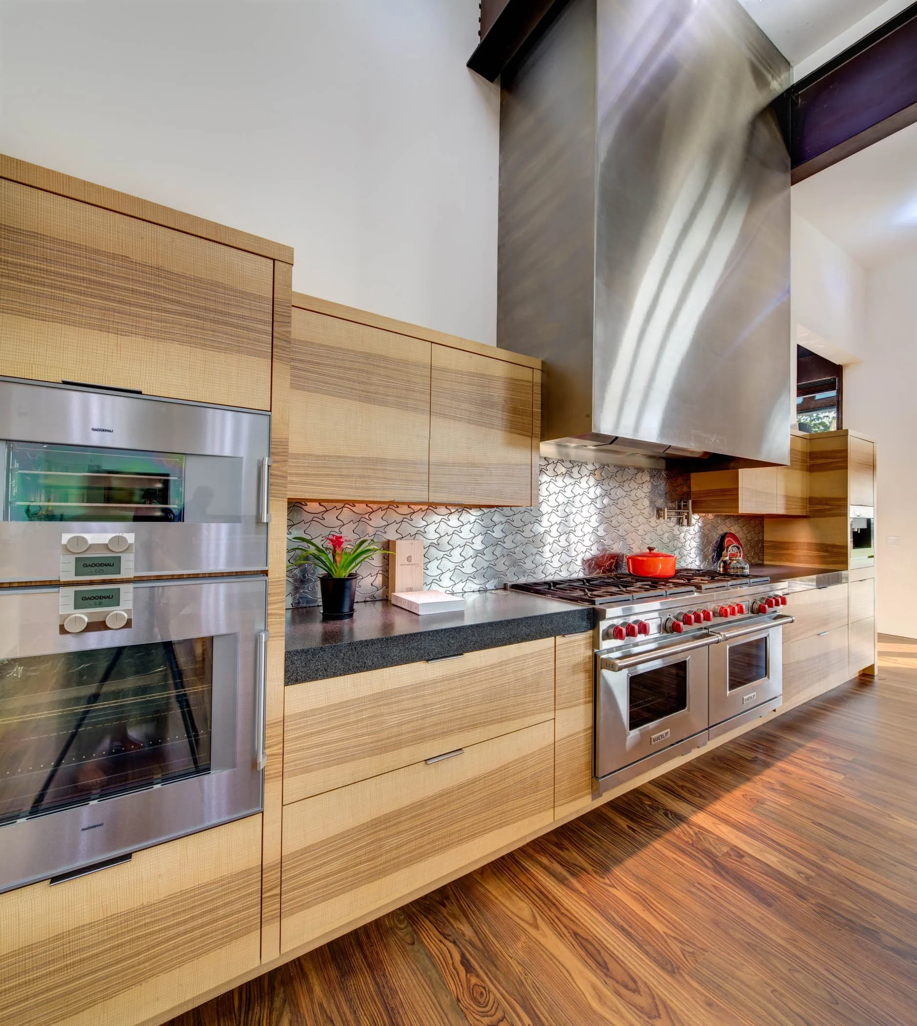


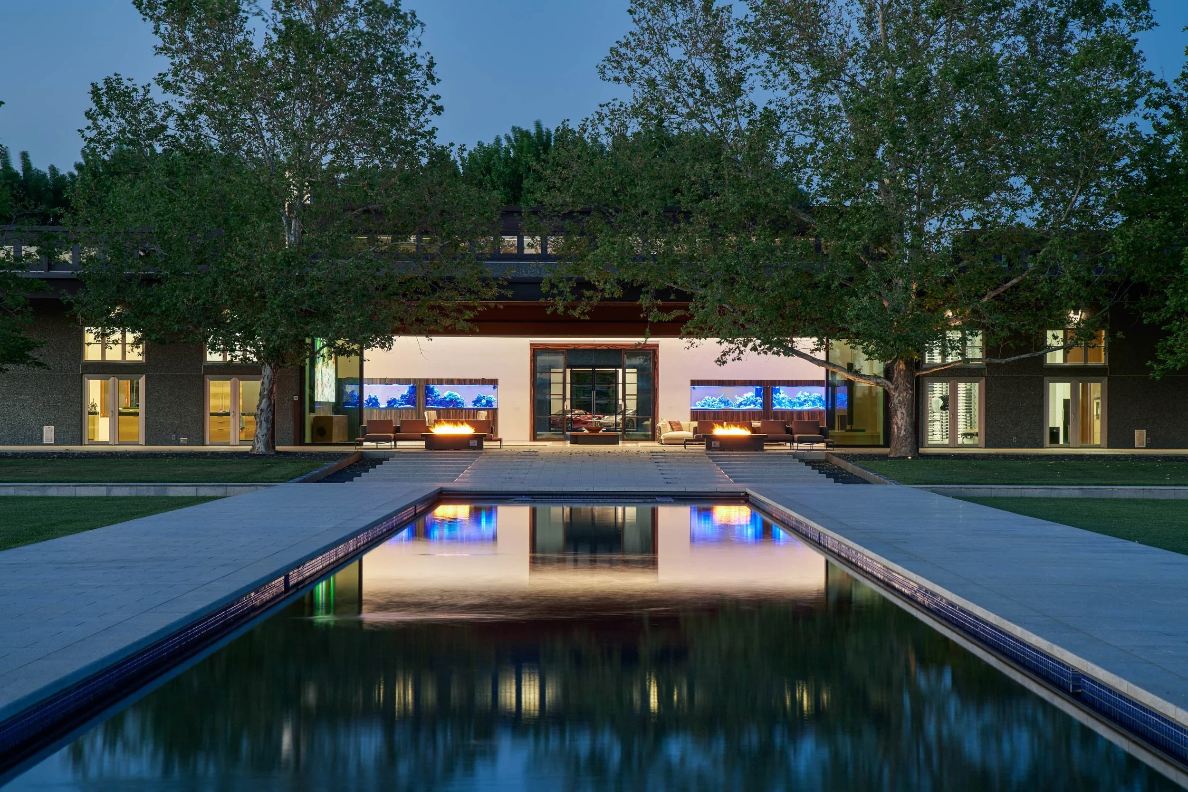

Built on the site of a former 1950s drive-in movie theater, the end of Iridescent’s Olympic-size swimming pool coincides with the original placement of the drive-in theater’s movie screen—bringing the valley’s past and present together and maximizing gorgeous sunsets and valley breezes.
Photos #1-3, 5-8, 10, 12-13, 15, 17-19 by Bruce Damonte
Photos #4, 9, 11, 14, 16, 20 Julia Ogrydziak
FEATURED CASE STUDY
FRAMING THE VALLEY:
MARIA OGRYDZIAK, HOUSES
Like Iridescent? You can read more about it as one of eight case study houses featured in my book Framing the Valley, where trailblazing people—with both modest and luxurious budgets—worked with me to craft remarkable lives.
