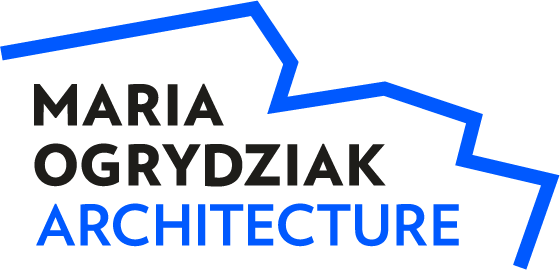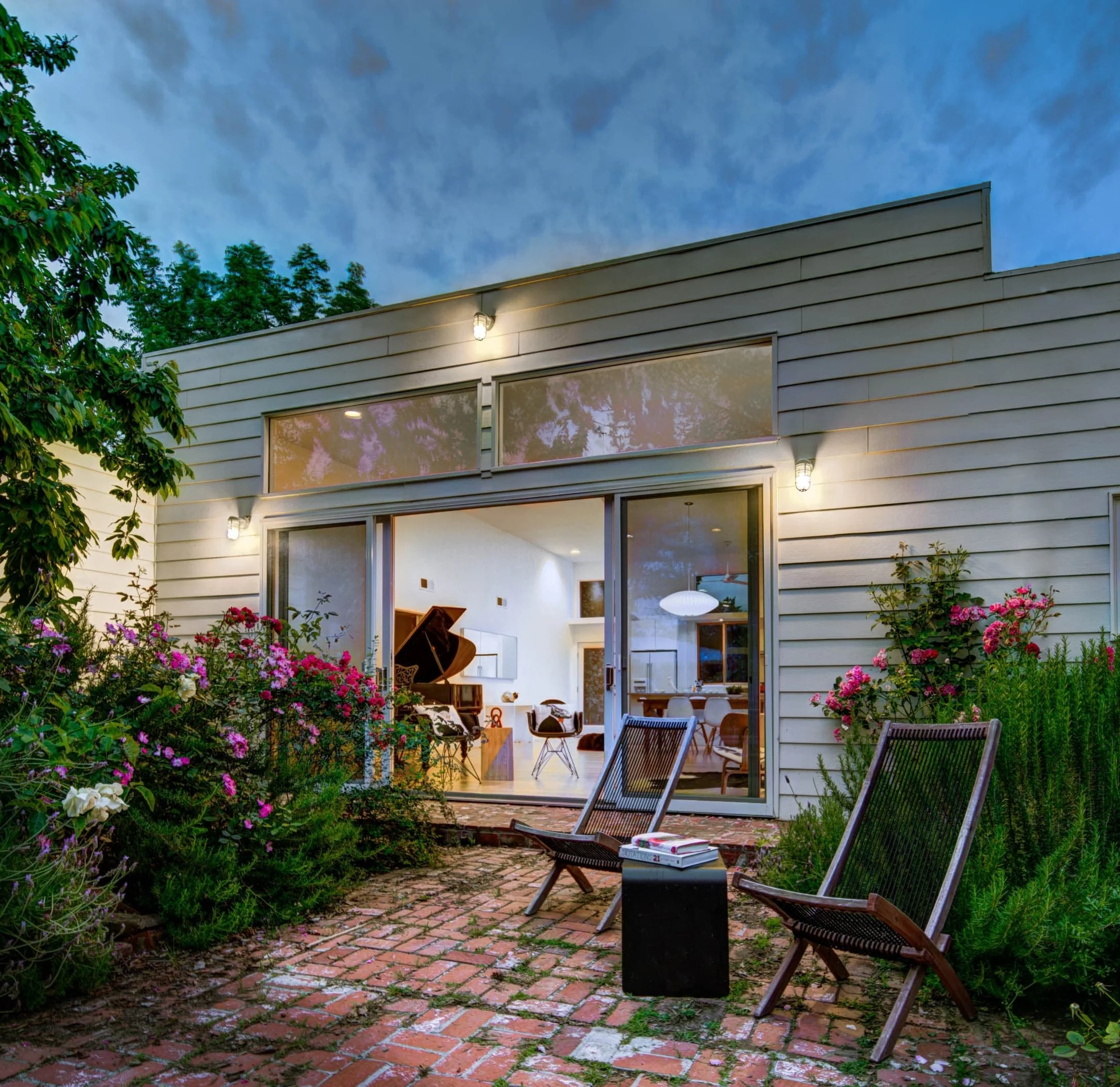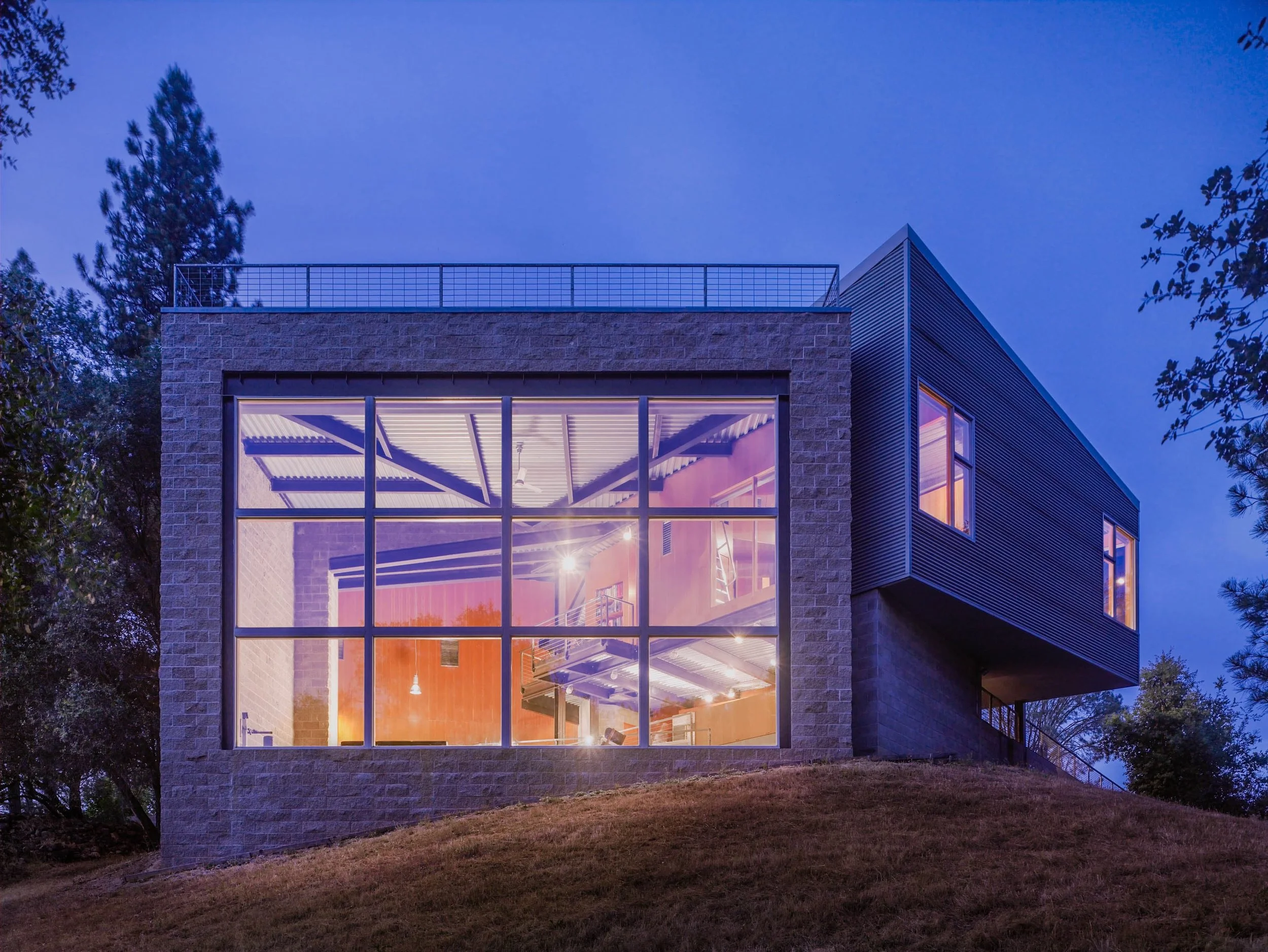
CONCRETE BEAUTY
KAYAK HOUSE
For the all-week weekenders
LOTUS, CALIFORNIA / 2006
This project reflects California’s past and present. The owners came to me with the site, overlooking one of the best kayak runs in Northern California, and an idea: what if they could walk out the door to kayak? We drew from the Gold Rush spirit (the initial gold discovery that ignited the rush lies nearby). We added dreams of new California gold: sun, adventure, and life outdoors.
The house is as close as possible to the river, five feet above the 100-year flood line. The 25-foot-high living room looks upriver with an ever-changing tableau of currents, crafts, and rafts. The 35-foot-high dining room, clad in golden-hued Douglas fir, faces the owner’s private kayak launch.
PROJECT SIZE
3,600 sq. ft. on 5 acres
MATERIALS
Acreage
River
Private kayak launch
Concrete masonry units (CMUs)
Split face masonry
Douglas fir
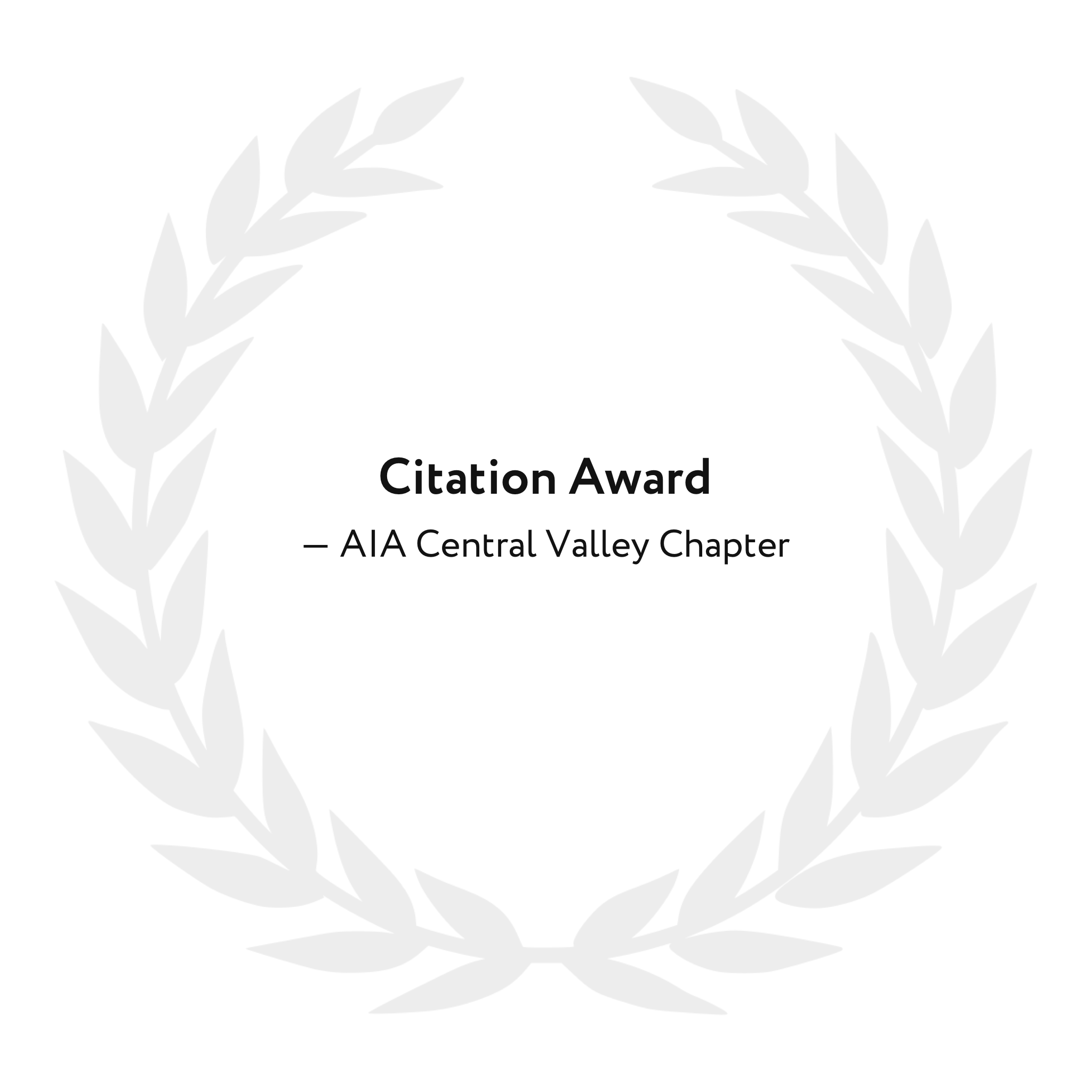
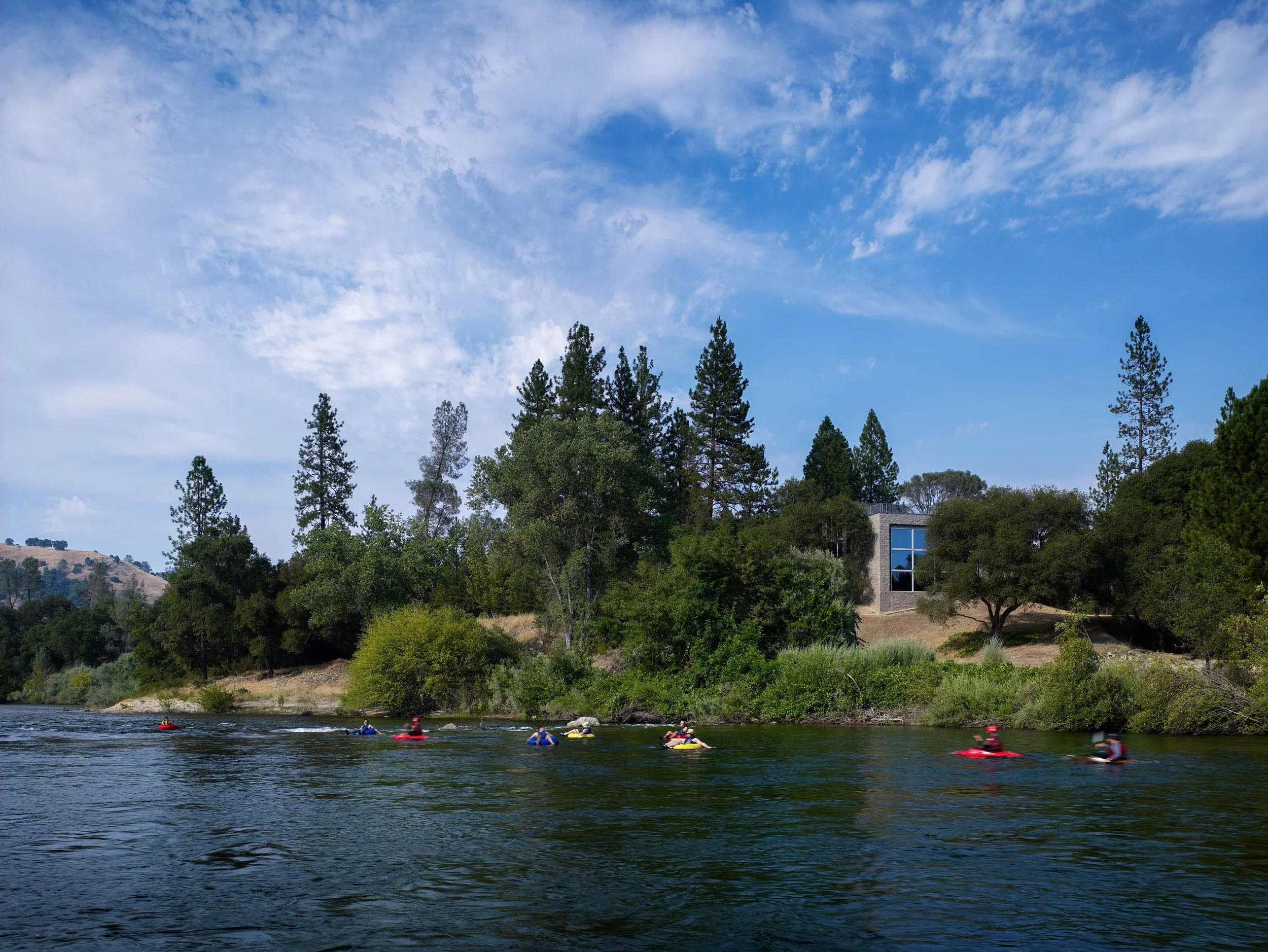

I designed the house for aging in place. The ground floor connects via ramps to terraced, private upper levels.
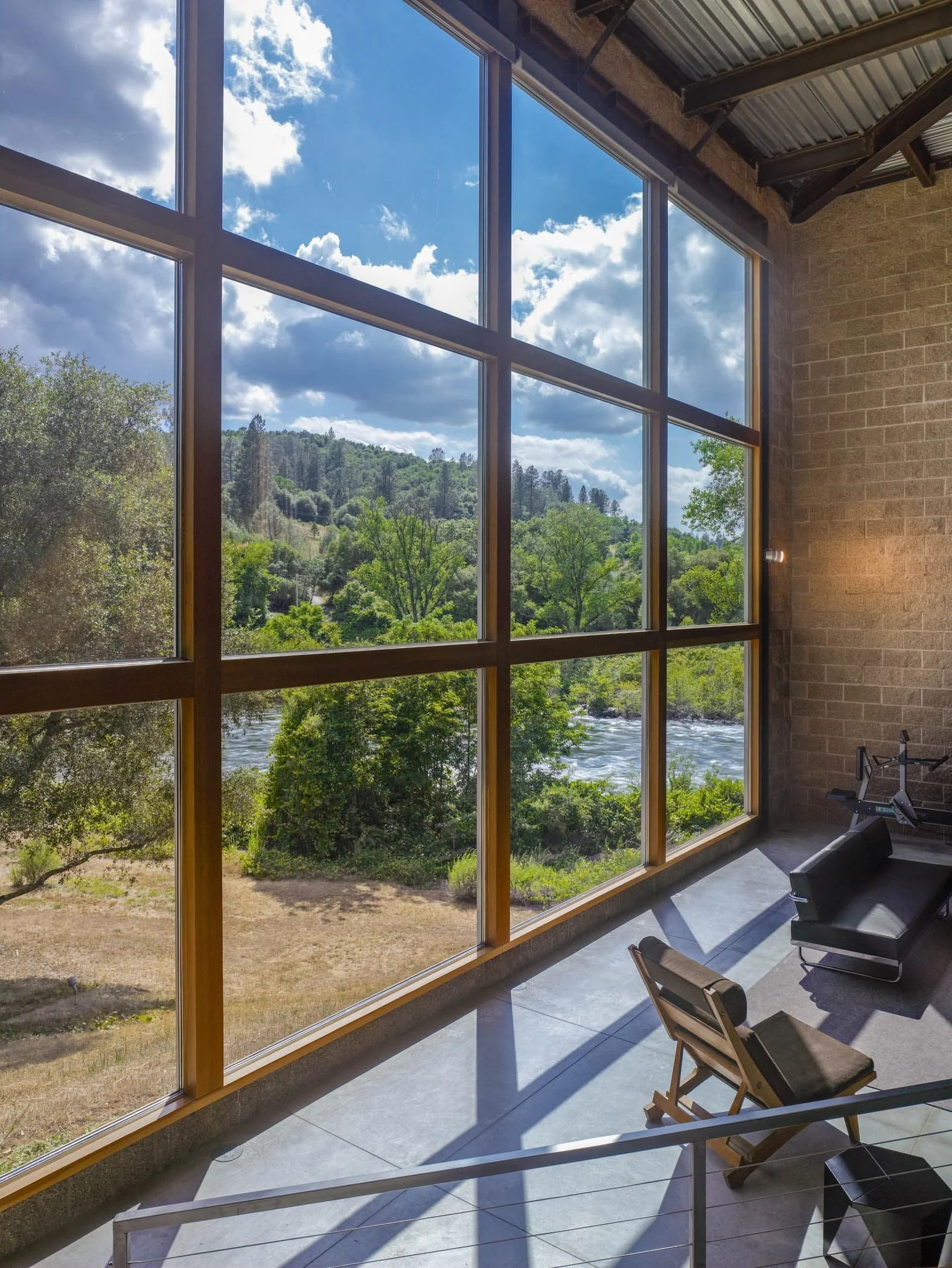
The 18-foot-high living room window is visible from the living room, dining room, kitchen, and second-floor study.

Vertical-grain Douglas fir wood is a counterbalance to the steel and concrete's cool greys. Its yellow hue is an ode to the gold rush, as is the wood itself: this coniferous fir tree is native to the area.


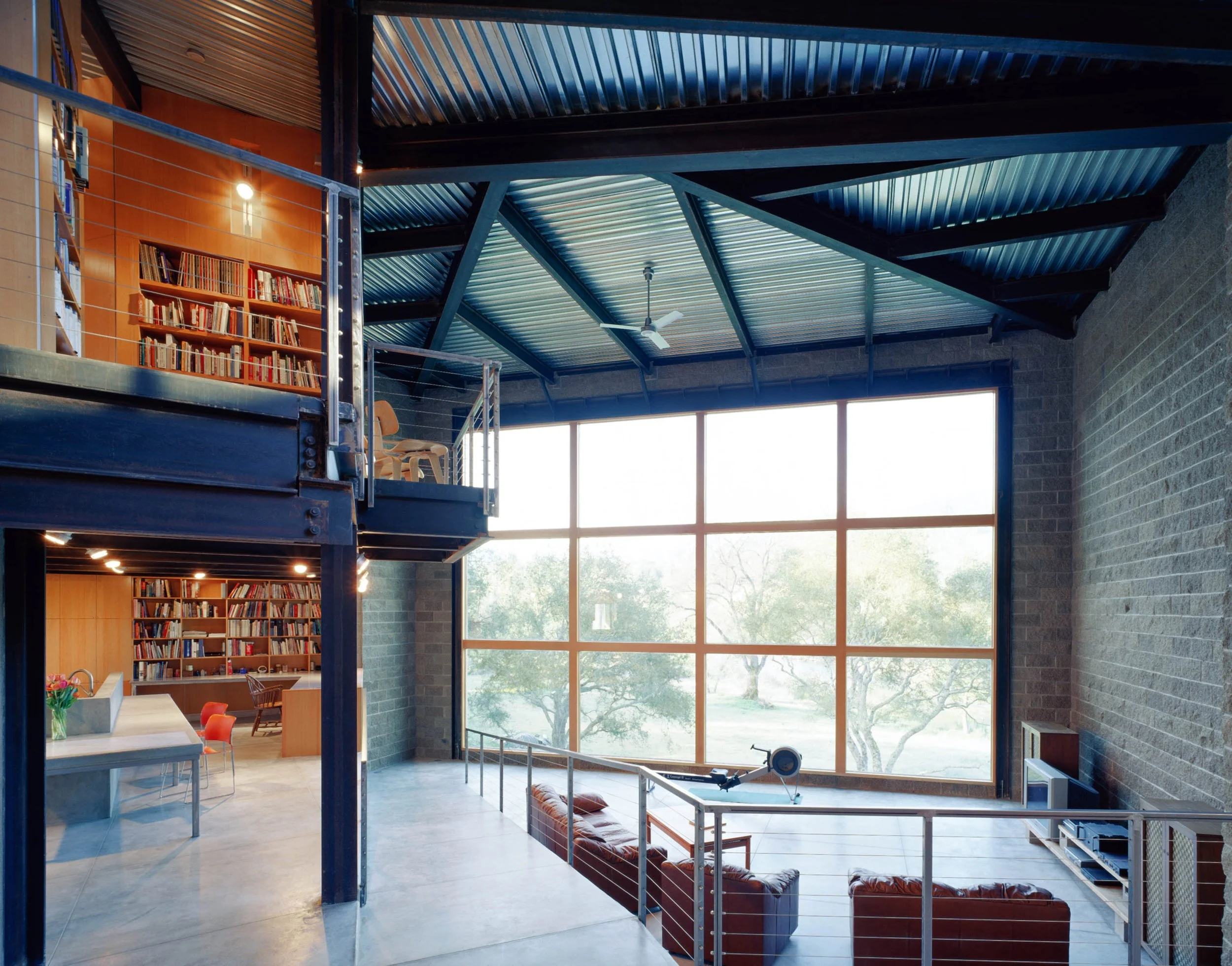


The interior angled steel frame is left exposed, creating a branching pattern atop silver corrugated steel.

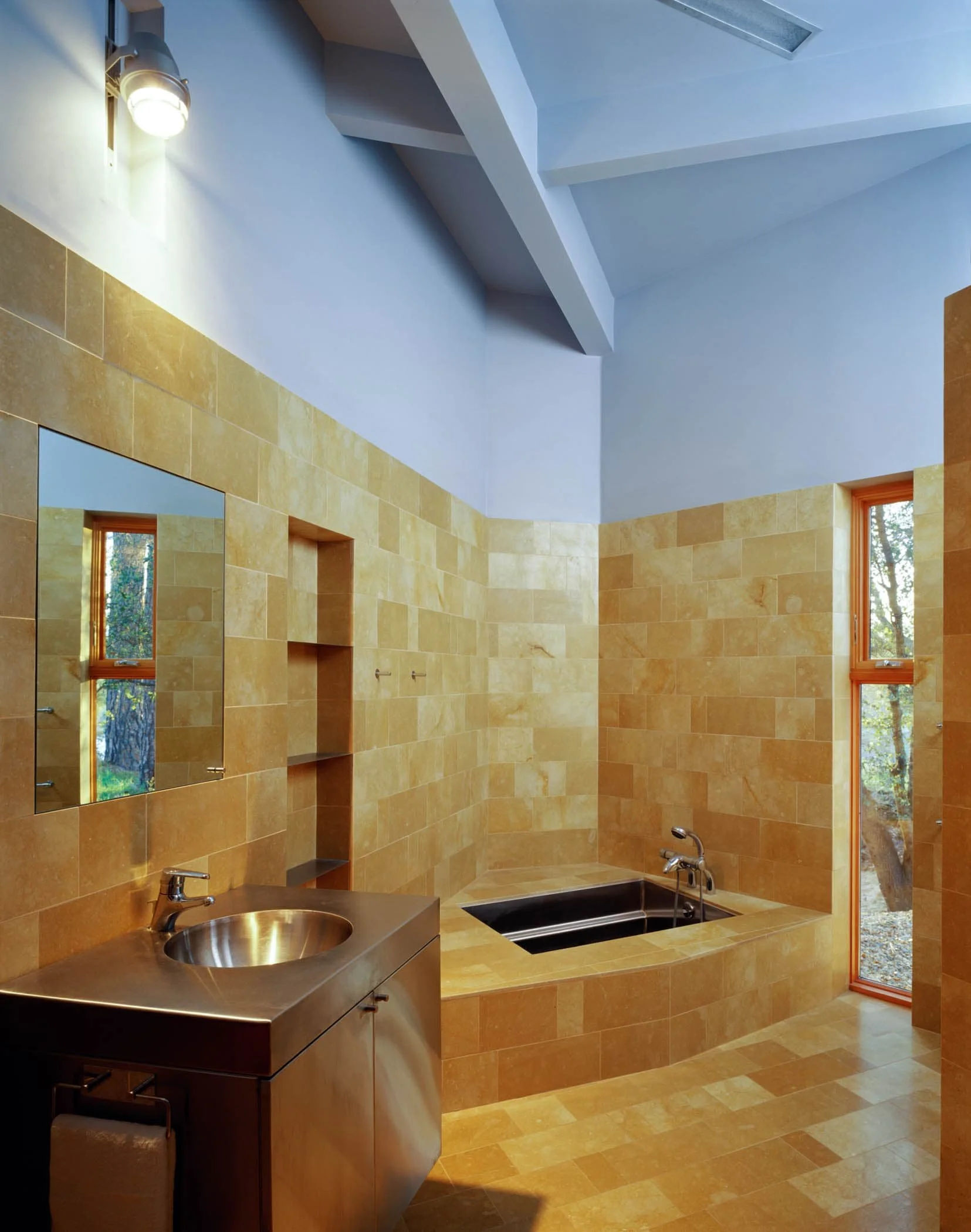


The owners’ kayaks hang on the wall at the entrance as artwork. The exposed steel beams above resemble rapids, inspiring the next river trip.


While there are always many contributors to a final, built piece of architecture, I still usually design alone. This project was different. My son and his partner worked on it with me, and their enthusiasm and ideas, coupled with the owners’, are felt throughout. I am thankful we shared this journey.
Photos #1-4, 8, 11-14 by Tim Griffith
Photos #5-7, 9-10 by Luke Ogrydziak
FEATURED CASE STUDY
FRAMING THE VALLEY:
MARIA OGRYDZIAK, HOUSES
Like Kayak House? You can read more about it as one of eight case study houses featured in my book Framing the Valley, where trailblazing people—with both modest and luxurious budgets—worked with me to craft remarkable lives.
