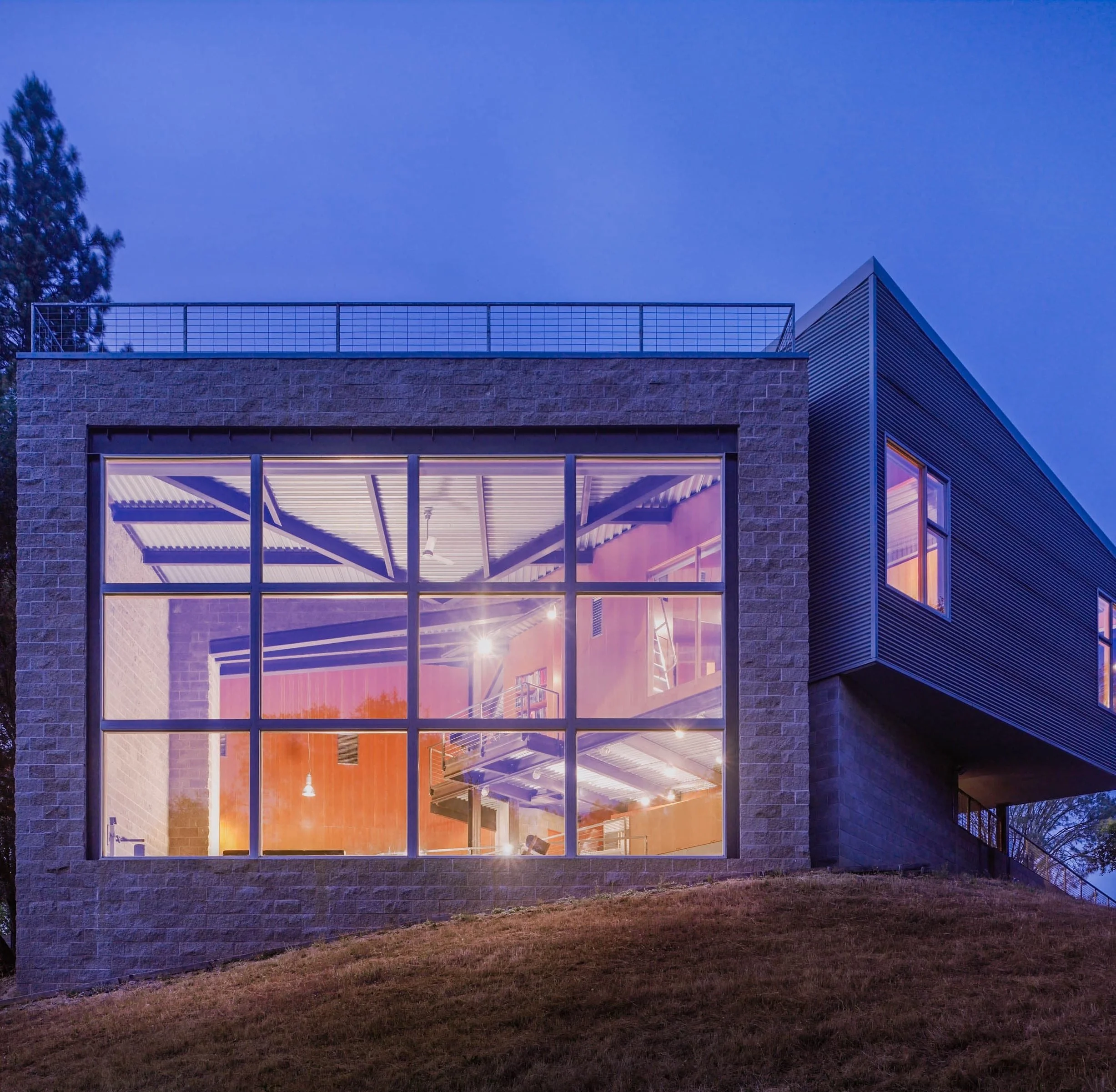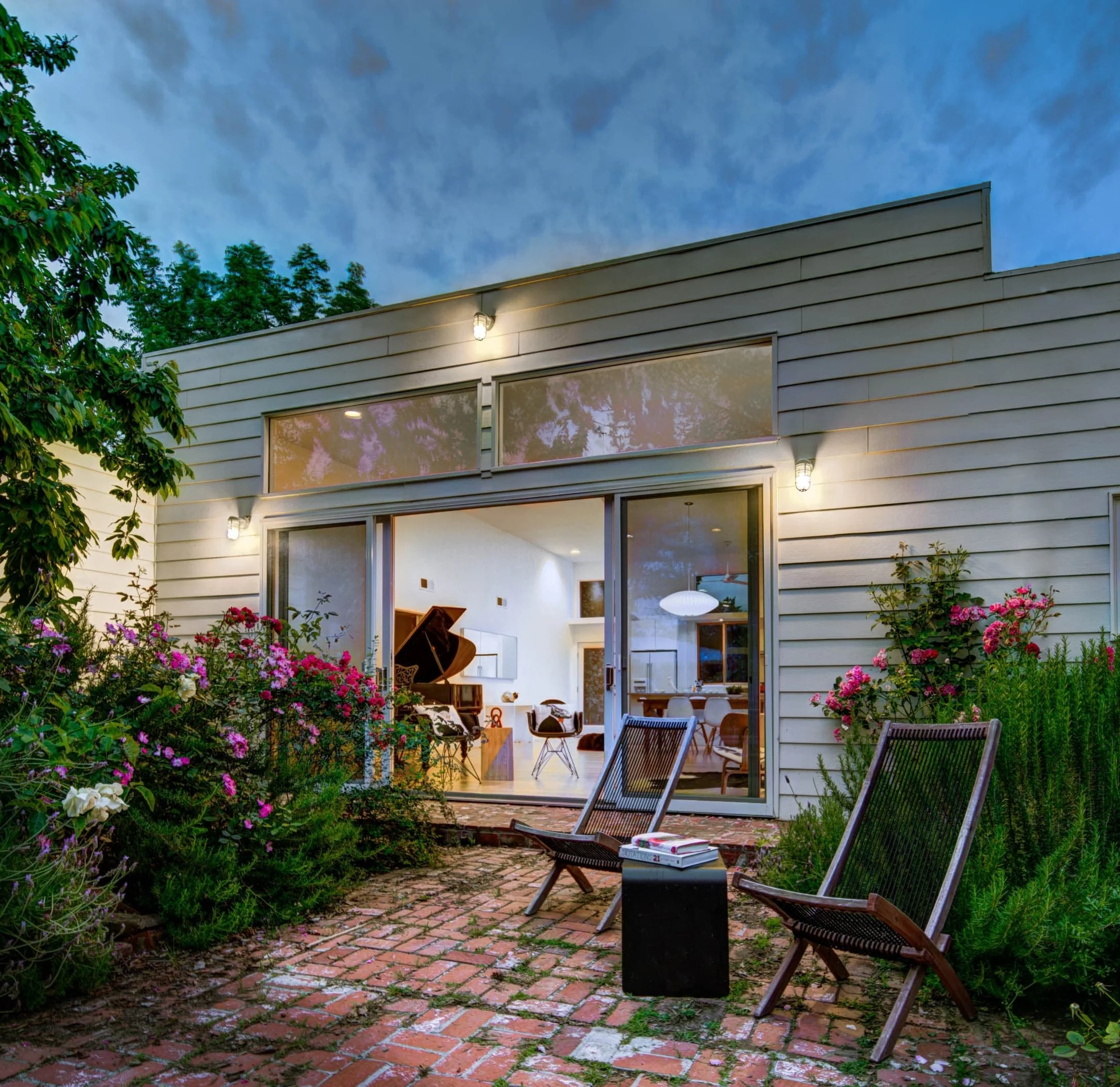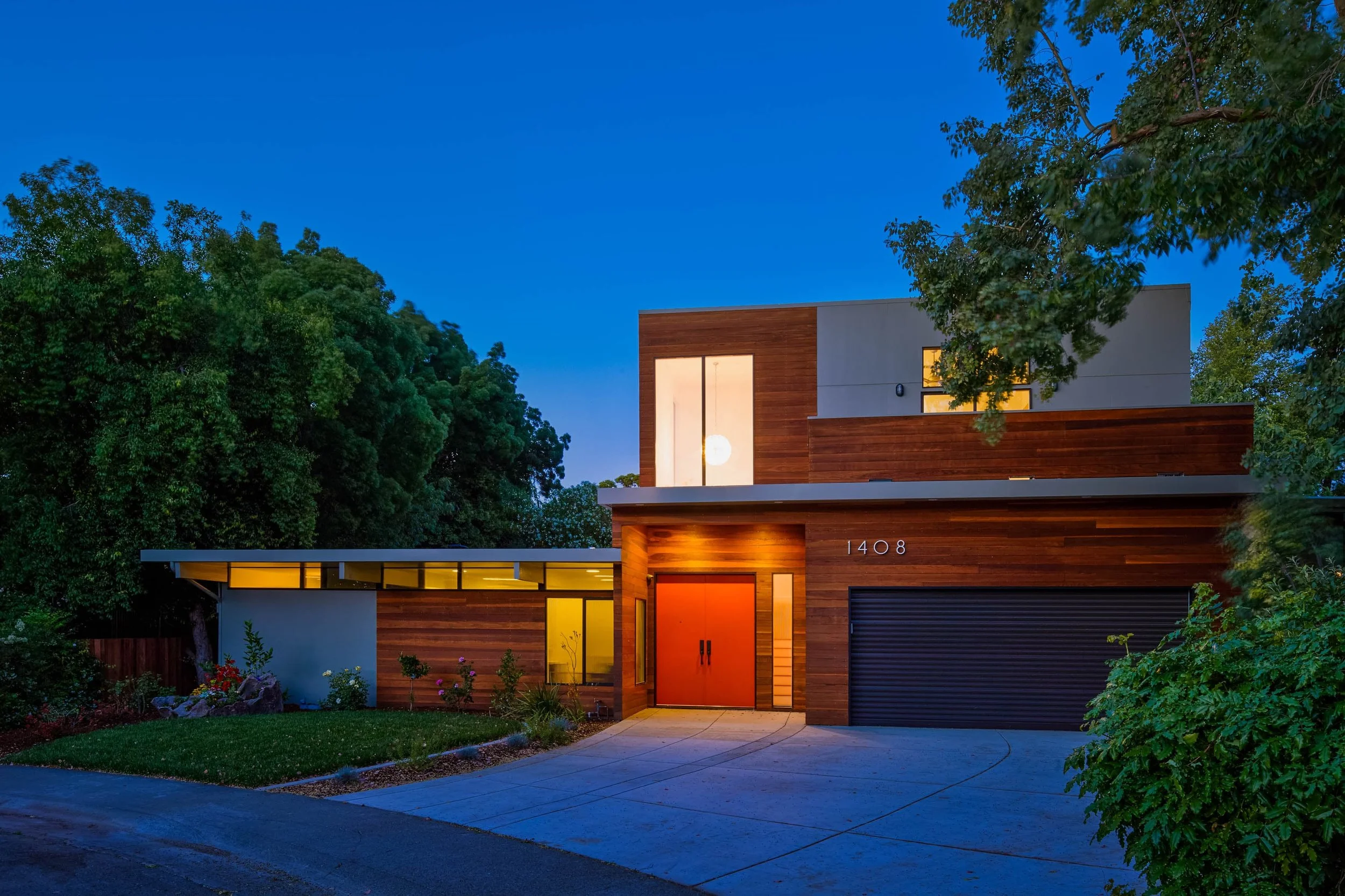
DOUBLE THE VOLUME
CUBIST
For the suburban escape artists
DAVIS, CALIFORNIA / 2013
This project is sculptural: a composition of stacking boxes. It evolved from my clients’ original modest request for a home office and a master retreat into doubling the size of a classic 1950s mid-century-modern Streng tract home to create a two-story terraced, everyday family getaway.
Outside, humble, organic materials subtly highlight interlocking forms. The orange entry echoes California citrus groves and native poppies, and wood siding and cement board sections playfully clad the voluminous stacked cubes. Inside, working from the original home’s bones—including the shallowest roofline I have seen on a Streng—I used the existing roof ridge, which ran front to back, to let in light and views. The family, kitchen, dining, living, and entry rooms flow together and remain visually connected through window walls to the pool and landscape beyond.
PROJECT SIZE
3,520 sq. ft. from 1,920 sq. ft. on 0.2 acres
MATERIALS
1950s mid-century modern Streng tract home
Large suburban lot on a cul-de-sac
Mature backyard
Swimming pool
Wood panels
Cement Board

The house feels new and fresh, though it builds off the existing tract home.
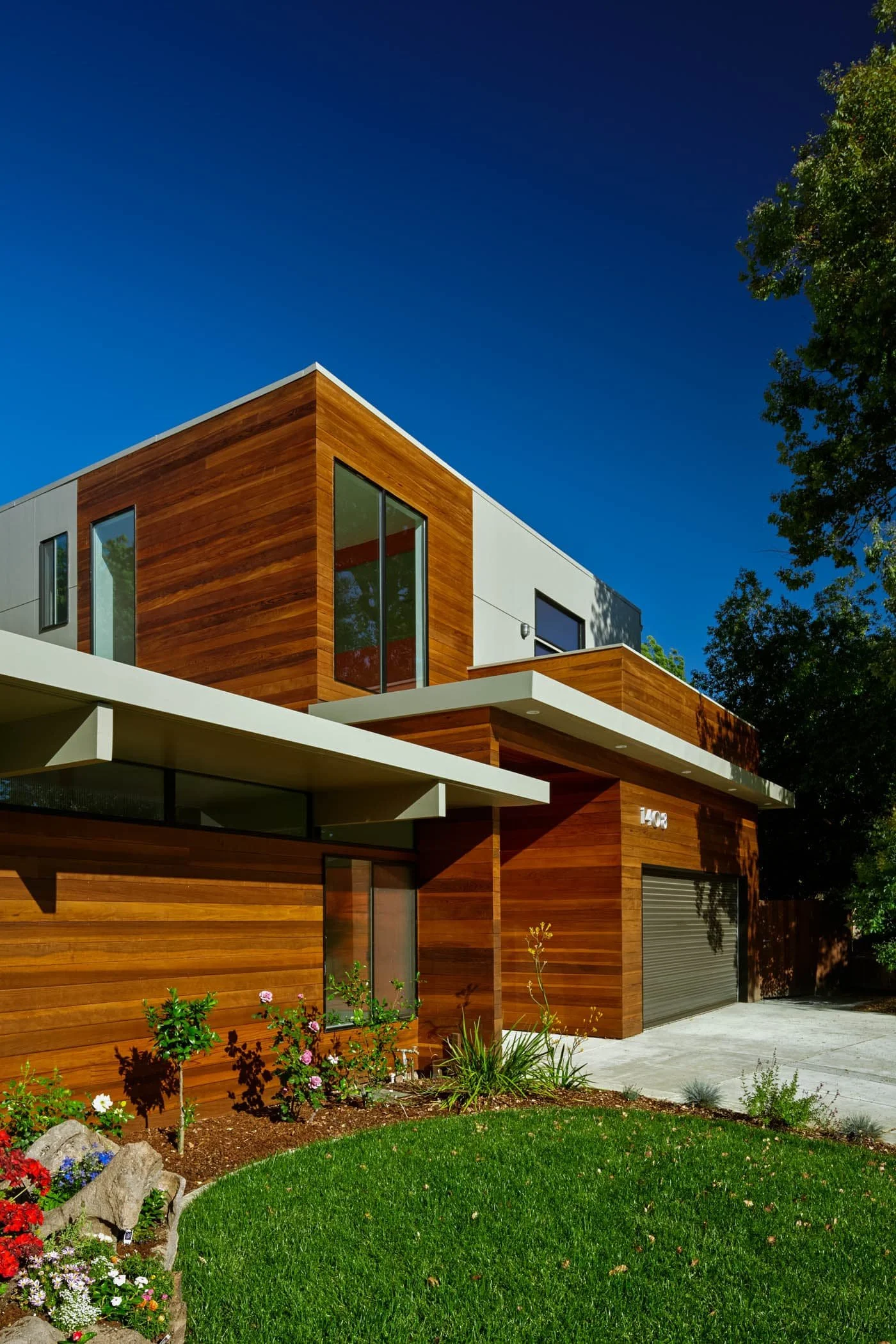

The house's rectilinear nature provides a foil for the organic, meandering lines of the pool and landscape. The geometries work as continuations from one to the other.

The kitchen is the heart of the flowing great room.

The kitchen connects seamlessly to the outside, providing spaciousness and relaxation while cooking or socializing.

The house sits at the end of a quiet cul-de-sac.

The curves inscribed in the driveway lead to the entrance, then echoed in the pool’s curves at the back.
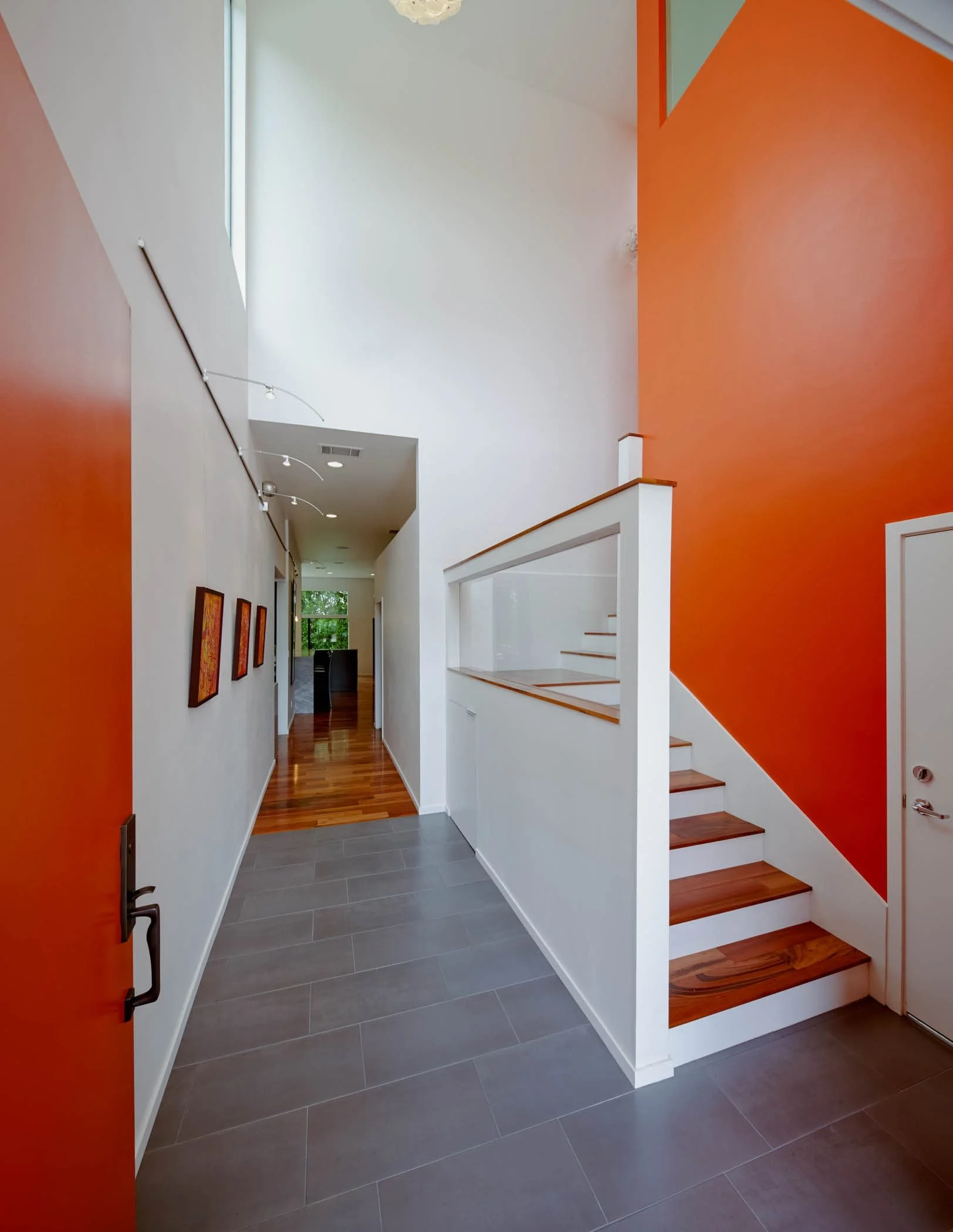
A 24-foot-tall stairwell leads to the bedrooms.

Decks at the house's front and back create indoor-outdoor spaces for the master and guest suites.
Photos by Tim Griffith
FEATURED CASE STUDY
FRAMING THE VALLEY:
MARIA OGRYDZIAK, HOUSES
Like Cubist? You can read more about it as one of eight case study houses featured in my book Framing the Valley, where trailblazing people—with both modest and luxurious budgets—worked with me to craft remarkable lives.





