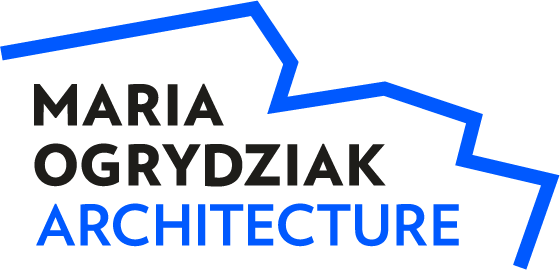
through the threshold
ARCHITECT’S AERIE
For the live/work parent
DAVIS, CALIFORNIA
This was an early project: my first official architecture studio. The new double-height space transformed my family’s house, an Oeste model modern tract home on a corner lot, into a live/work solution for my husband, three children, and me. The two spaces—the family’s private living quarters, which remained in the original house footprint, and the public-facing studio addition—connect through the original front door’s threshold.
Multiple glass walls bring nature in. My prized possessions, hand-picked hefty boulders, speak to my design obsession with rock formations, with a nod to my Estonian roots as birches and pines dot the exterior landscape flowing into and out of the meeting spaces. Spring profusions of daffodils and irises become conversation pieces during meetings.
MATERIALS
Existing Oeste Tract Home
High windows
Sliding glass window walls
Decorated columns
Natural wood finishes

The new space sits in front of my family’s part of the house. A formal client entrance leads to two meeting areas and my architectural studio. Wooden stairs punctuated by view windows and sculptural columns transport one to the architect's aerie, a loft perched above the day-to-day world for deep design work away from distractions.

Upstairs in the aerie, a small balcony with a glass door overlooks the Central Valley, offering a long view of the hills and nightly sunsets.

Original Oeste Model Bungalow

The original house peeks out behind the basketball hoop on the left. The addition sits in front, presenting a public entrance. The exterior pays homage to a subtle, natural Northern California aesthetic with textured, stained wood siding and a multi-angled pitch roof created by the loft space.

The view from the aerie balcony stretches over the town to sunsets behind the hills at the valley's edge.

Large glass doors punctuate the walls on two sides of the addition, providing views of trees, rocks, and sky for interior meetings and creative reflection.

Artwork dots the walls leading up to the aerie, including double-height wooden sculptural columns: some of my ongoing experiments.




The multi-level roofline creates a memorable profile from the street.
Photos #4-12 by Maria Ogrydziak
