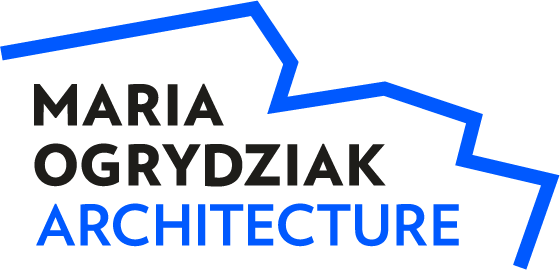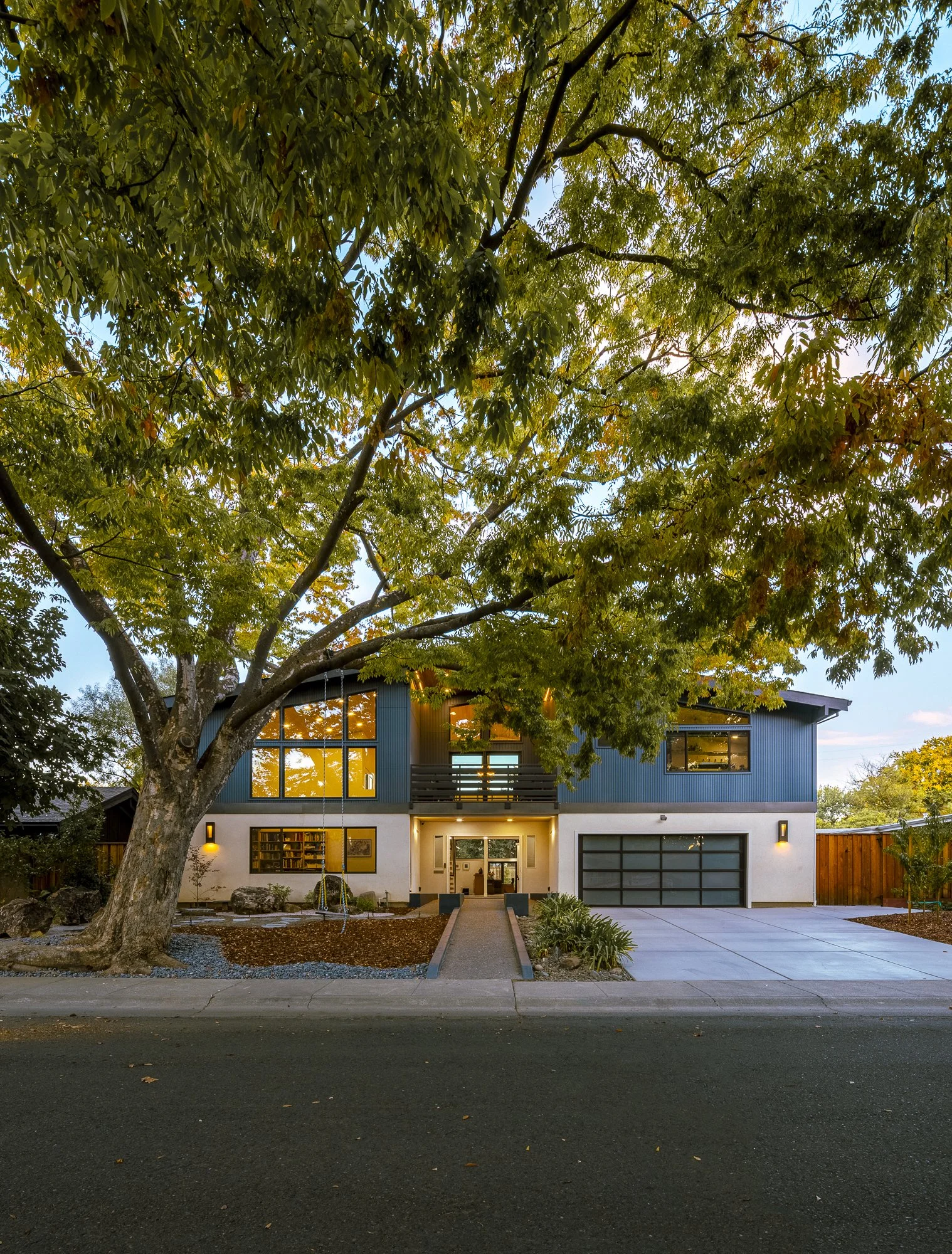
EXPANDING HORIZONS
DOUBLE-HEIGHT HOUSE
For the family who adventures together
DAVIS, CALIFORNIA / 2023
This project transformed a distinctive mid-century home designed and built by an owner-architect. My clients, UC Davis professors, wanted a space to grow and adventure with their children, grandparents, and graduate students. Their wishlist included a large lap pool, a great room for work and relaxation, a kitchen connected to an outdoor dining area, and separate private spaces for each generation. They also had some uncommon requests: a Japanese rock garden, an indoor double-height climbing wall, and a game room big enough for ping-pong.
I preserved the original home’s central spine and distinctive roof angle, honoring its mid-century heritage. I heightened the structure and extended the original entrance towards the street, creating the project’s signature double-height entry. The entry frames an elevated front deck and leads into the spacious, window-lined great room that flows through to a covered dining area and a large pool at the back. The new custom structures and spaces create a daily narrative for adventure and action merged with togetherness and reflection, from the rock garden and rope swing hanging from a heritage tree at the front to the work and game spaces inside to the pool at the back.
MATERIALS
Original mid-century modern home
Ping pong table
Rock climbing wall
Hand-picked rocks for a garden
Heritage tree with rope swing
Original lighting
Glass window walls
Custom wood slab stair treads

The rock garden in front of the house is one of my favorite spots. I used old-fashioned pen and paper to give form to the fluid, effortless reflection area, sketching loose concepts and taking them rock shopping (my favorite kind of shopping). From there, the rocks found us, and we created the garden around the new forms.
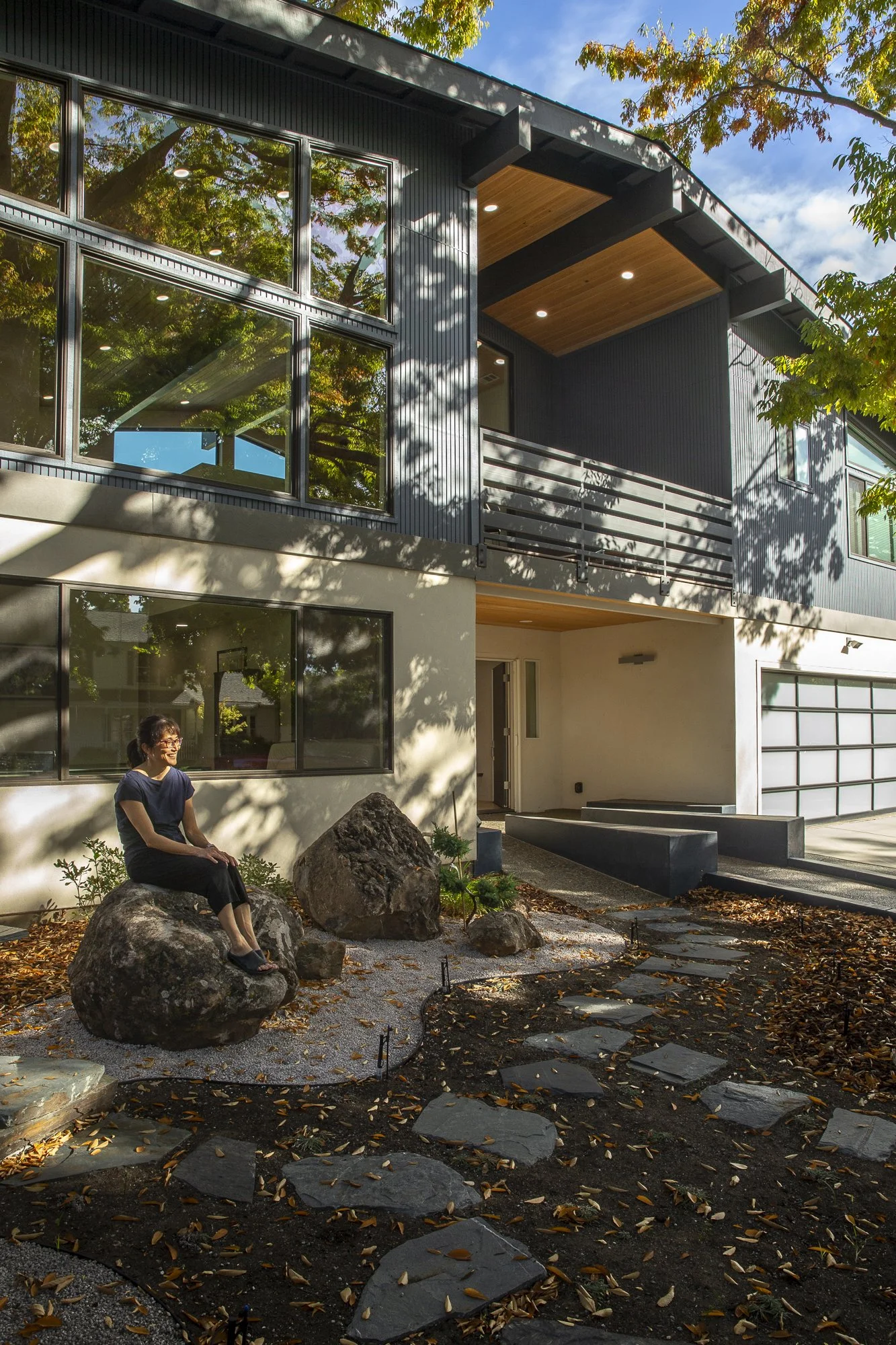
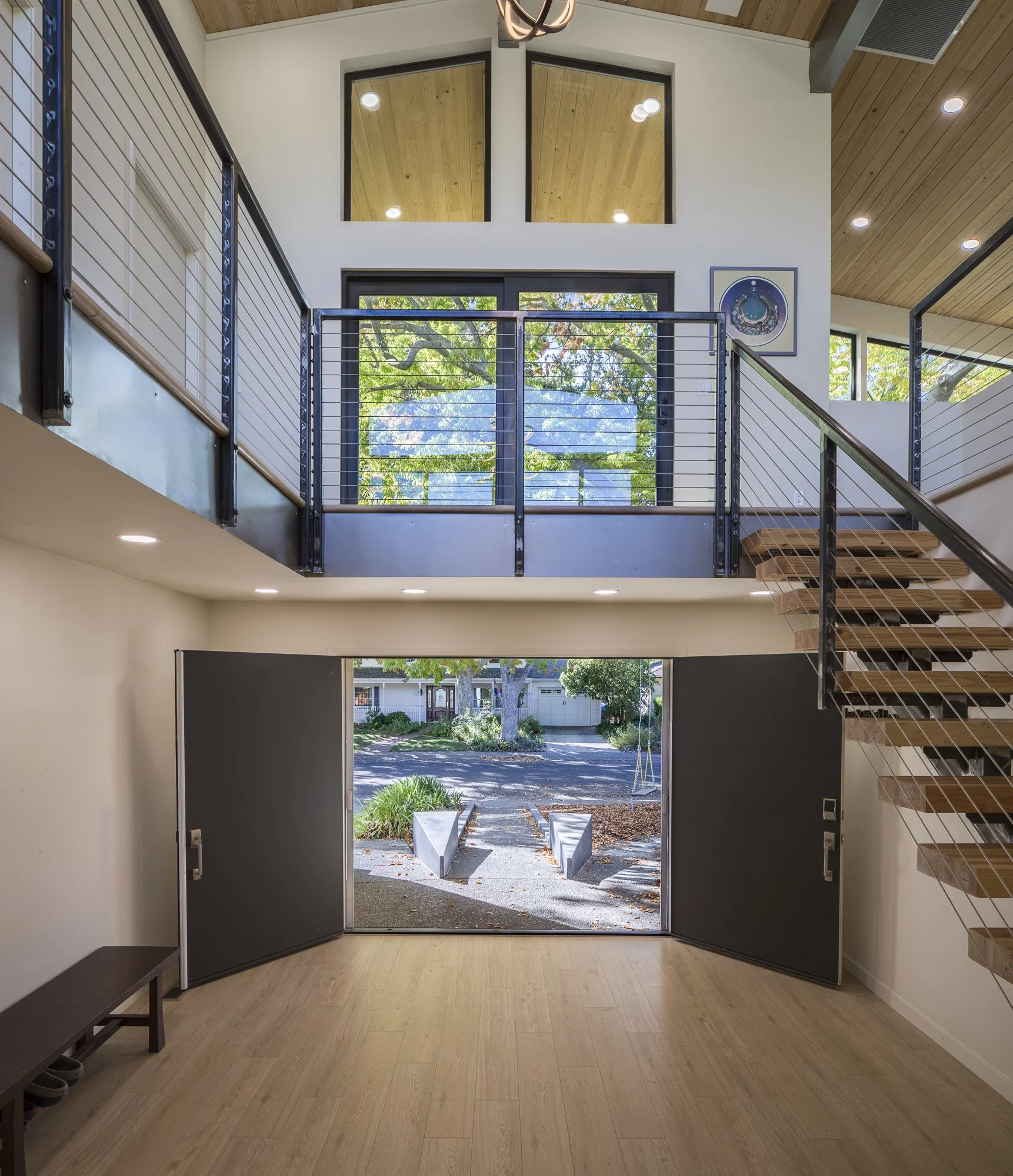
Sequential thresholds and transitions exist throughout this project. For instance, the front entry’s exposed granite path has angled concrete forms embedded with Mexican pebbles on either side, doubling as informal seating areas and marking transitional spaces.
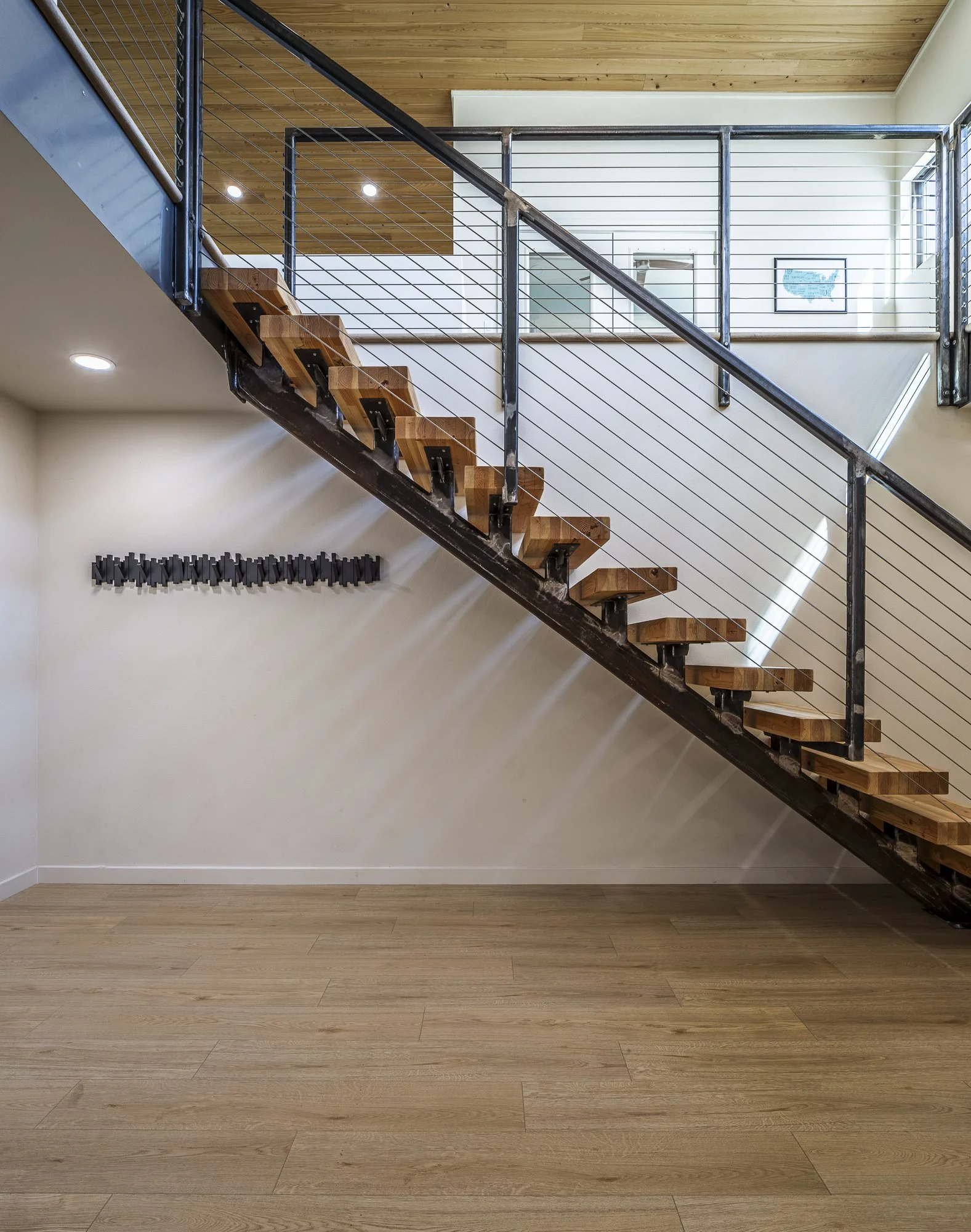
The entry’s custom steel staircase features substantial solid wood plank treads with open risers, complemented by open steel and wire railings.
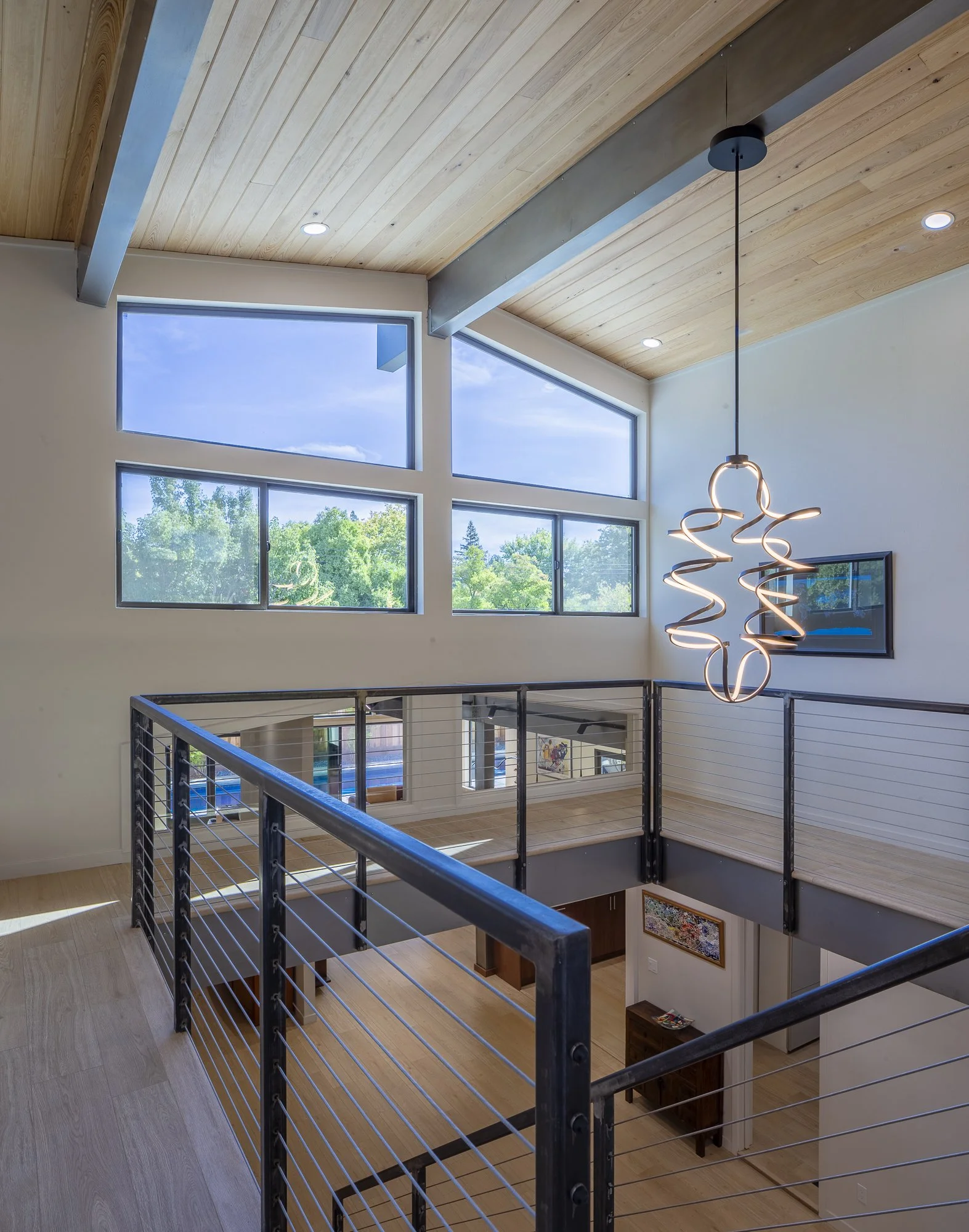
The home provides communal and private spaces for the multigenerational family. The upper level contains children’s and guest bedrooms. Its circulation path overlooks the entry, game room to the side, and great room towards the back. Strategically placed clerestory windows bring in the sun and sky.
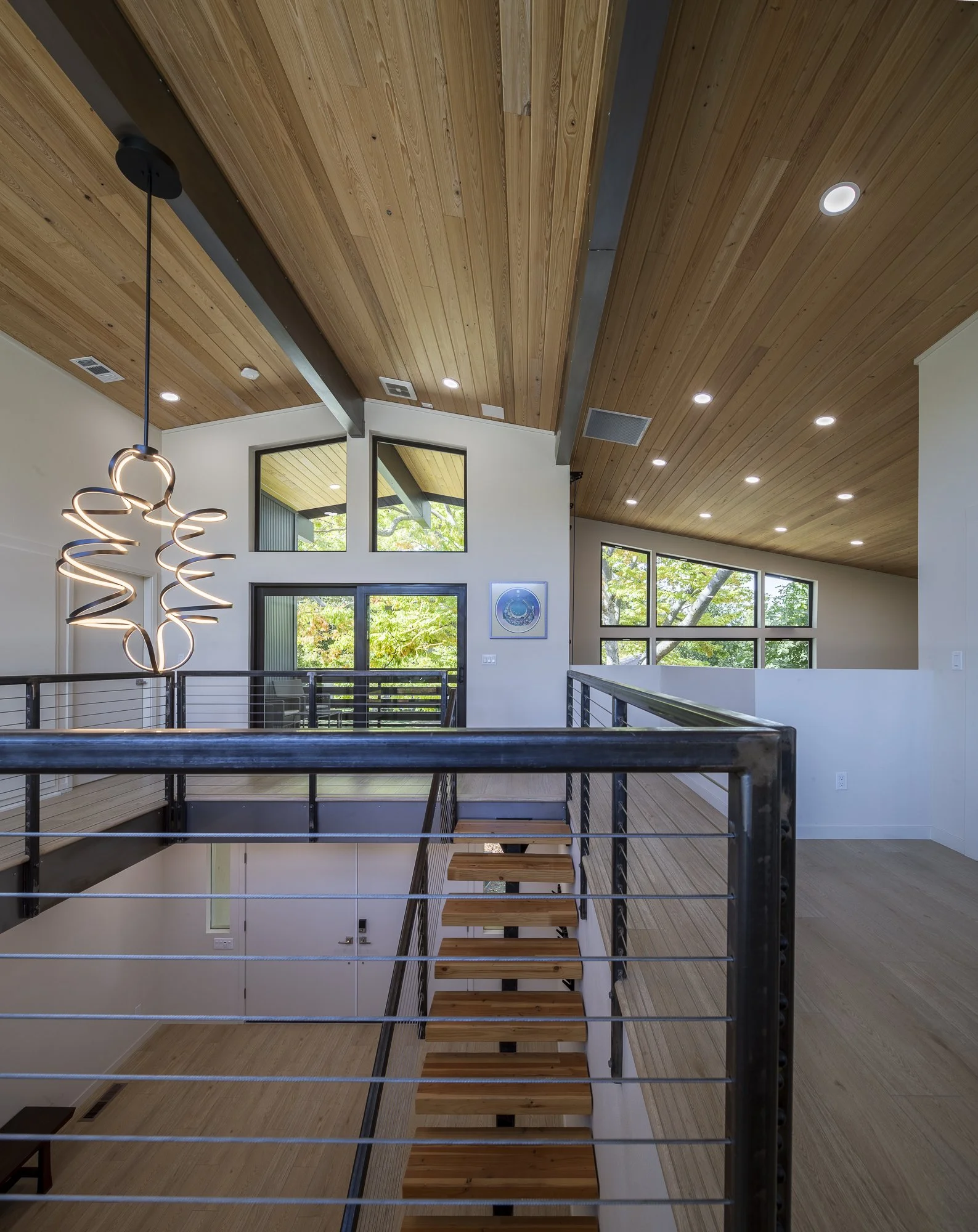
The upper level opens onto an elevated private deck and an interior double-height climbing wall in the open game room.
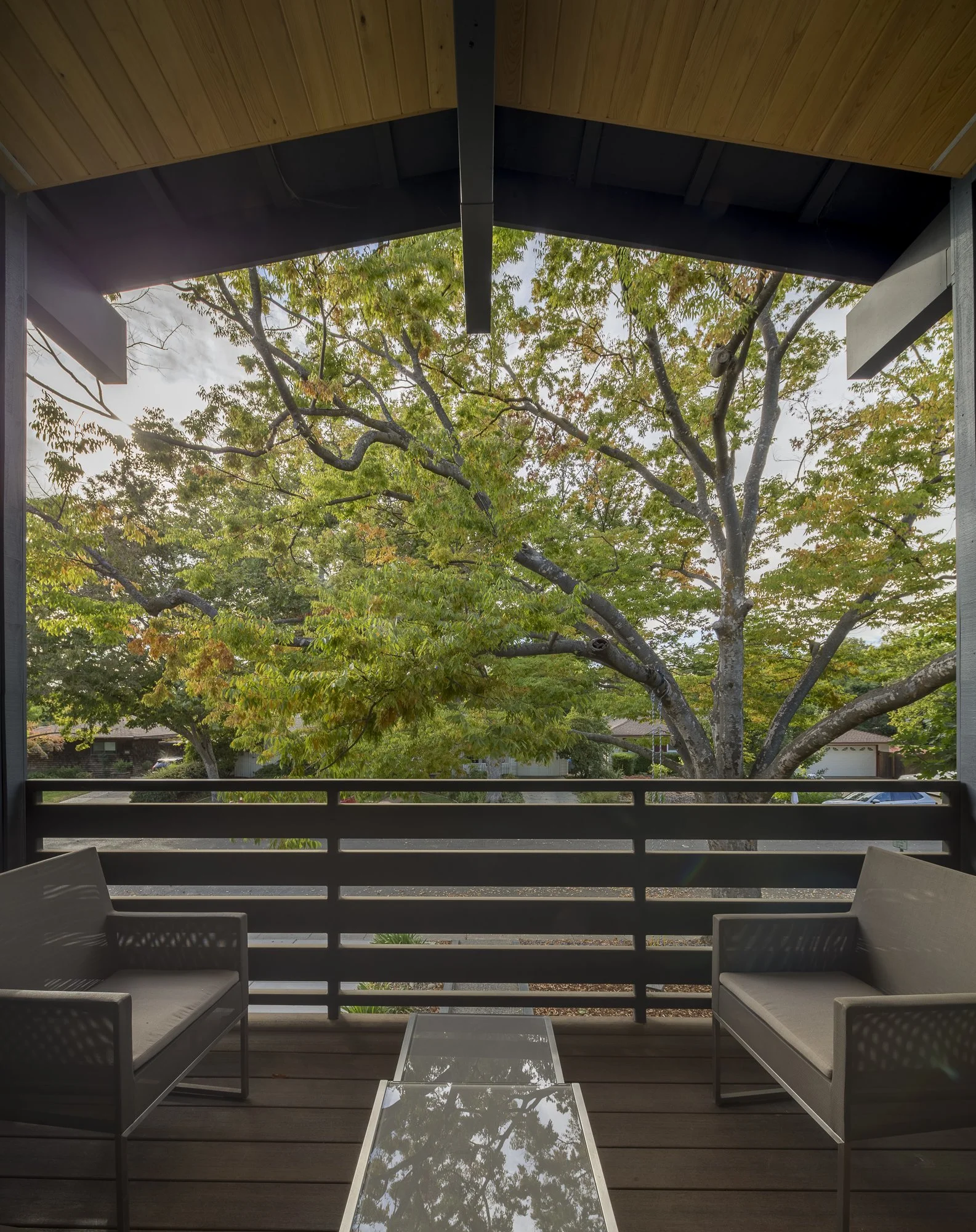
The cozy front deck is perfect for morning coffees and neighborly greetings, while its second-floor location allows for privacy and quiet.
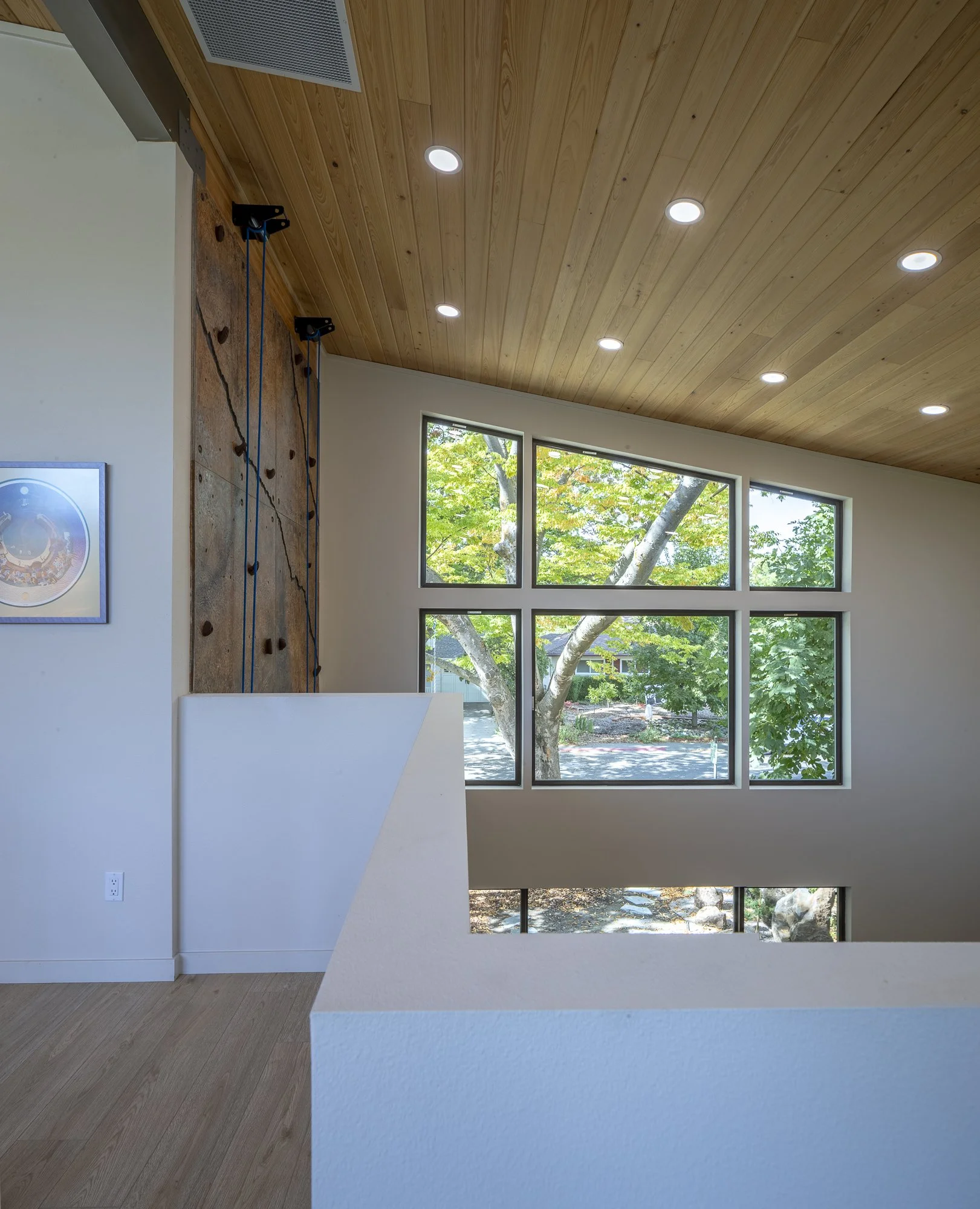
The double-height rock climbing wall is visible and connected to the second floor.
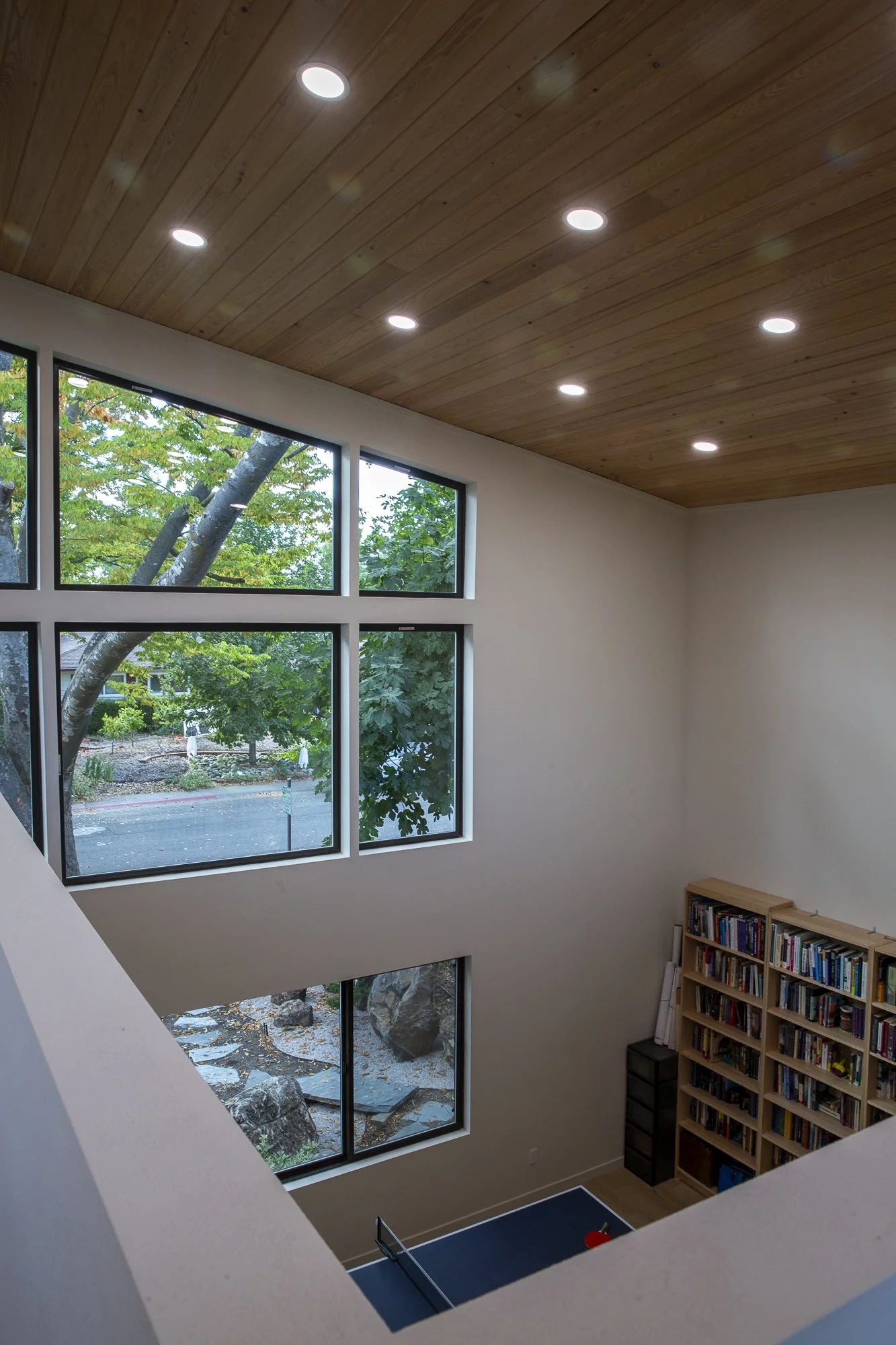
Perfect for parties, spectators can participate in the ping-pong match in the game room below.
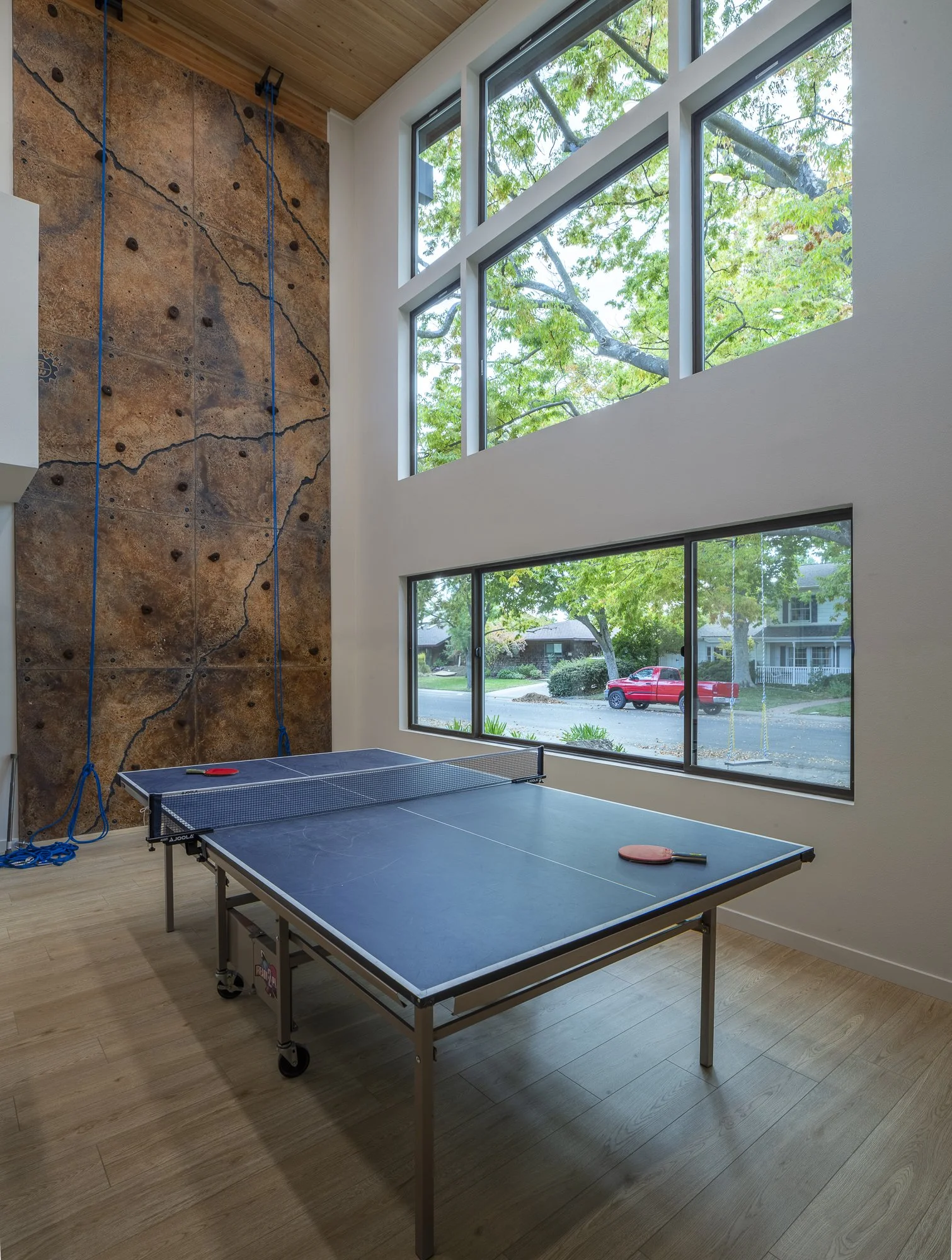
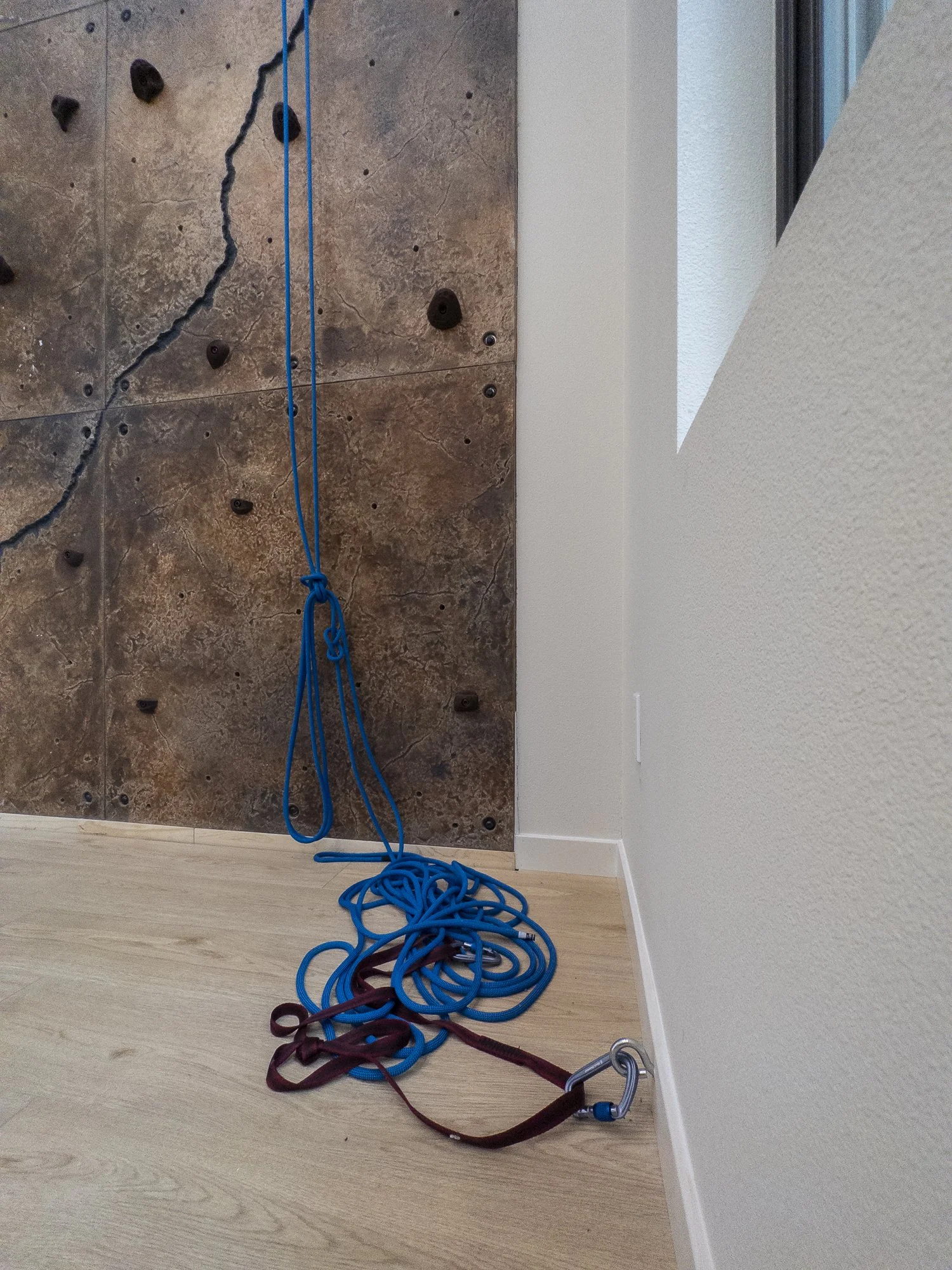
The belaying system is ready and waiting for the next climb.
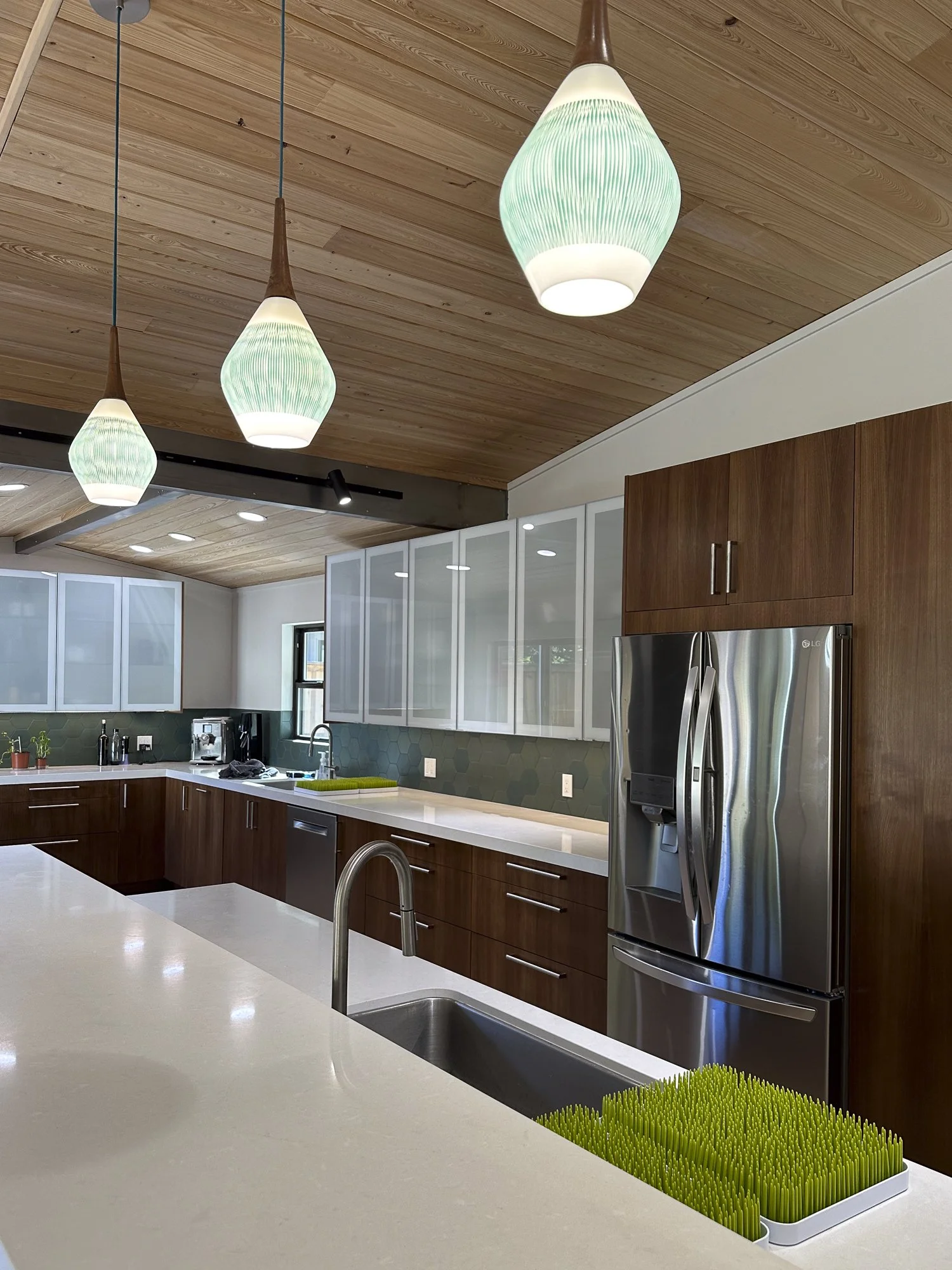
We kept the original pendant lighting fixtures and matched them with green hexagonal tile.
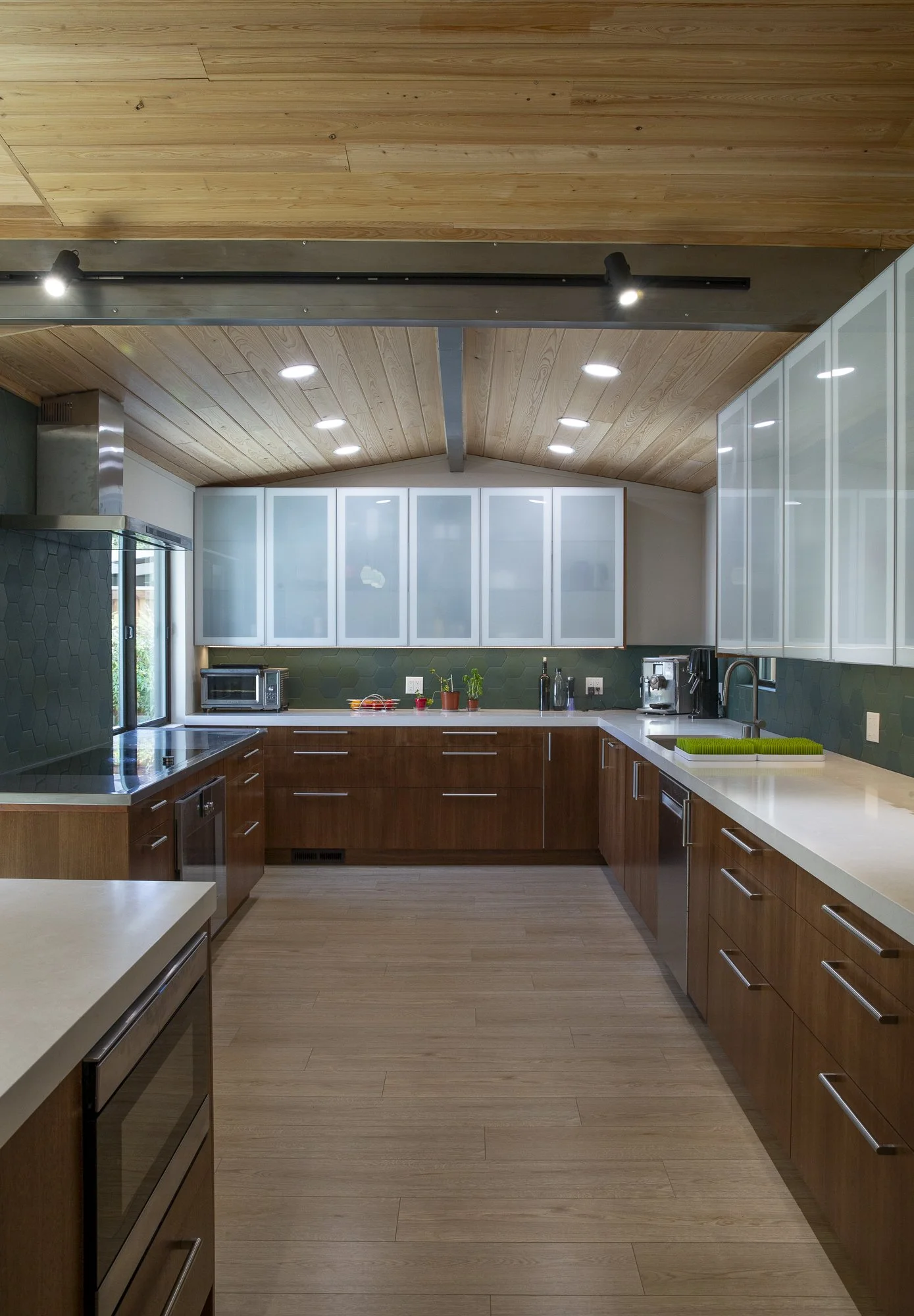
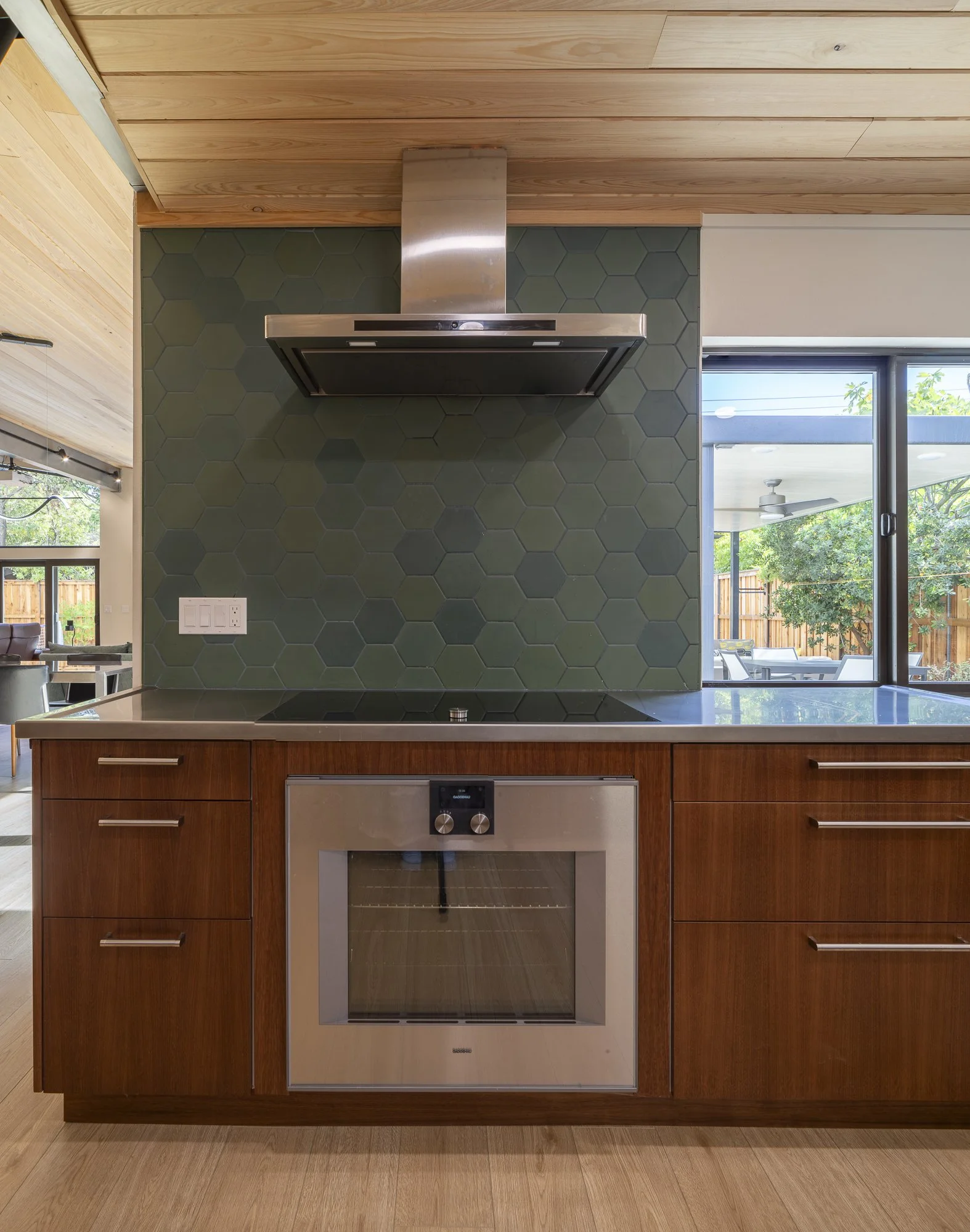
We pushed out the kitchen to accommodate a pass-through window connecting to a new patio dining area, enhancing indoor-outdoor flow for entertaining.
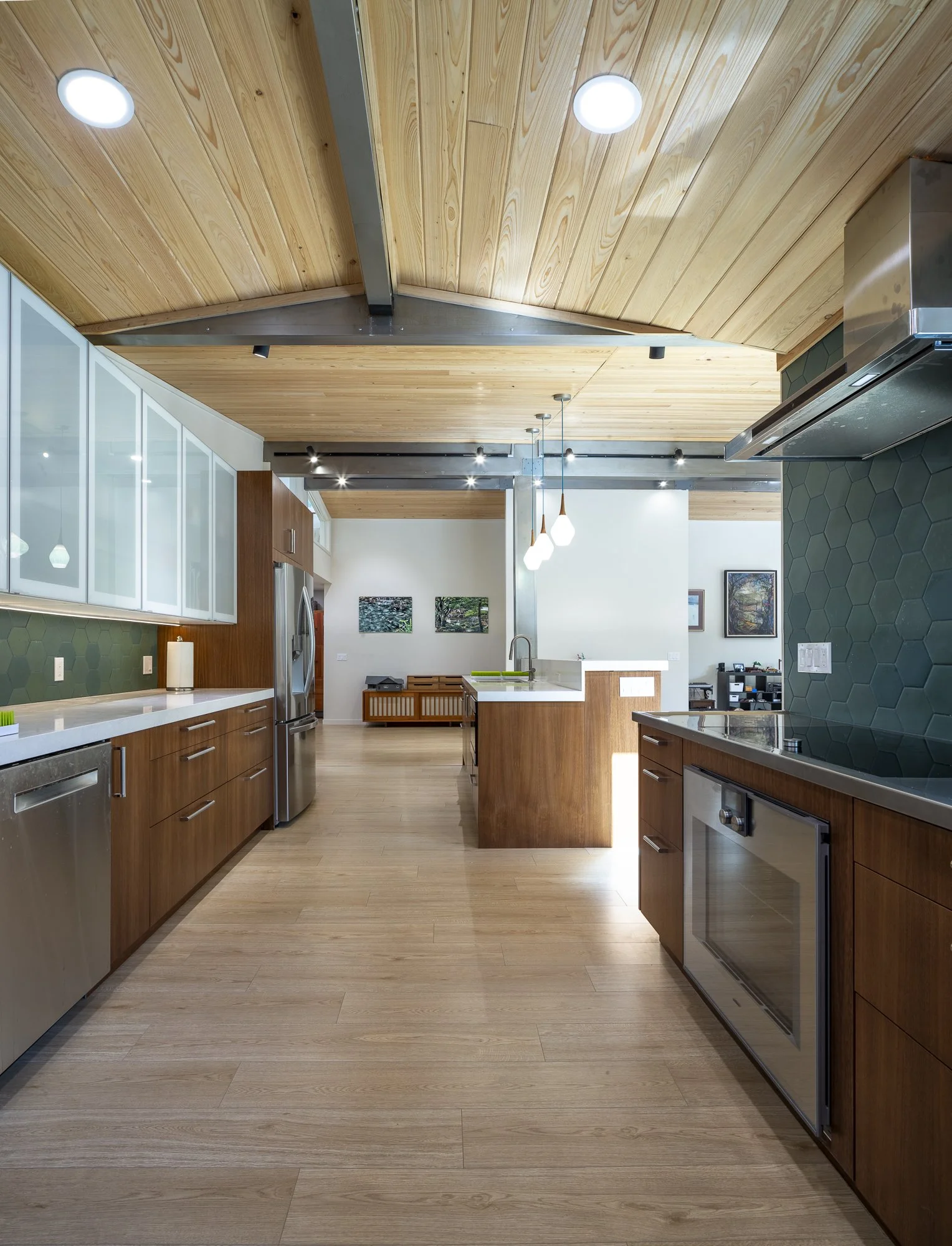
Exposed ceiling beams serve as structural elements and mounting points for track lighting. Galvanized steel trusses mark a change in the roofline over the kitchen area.
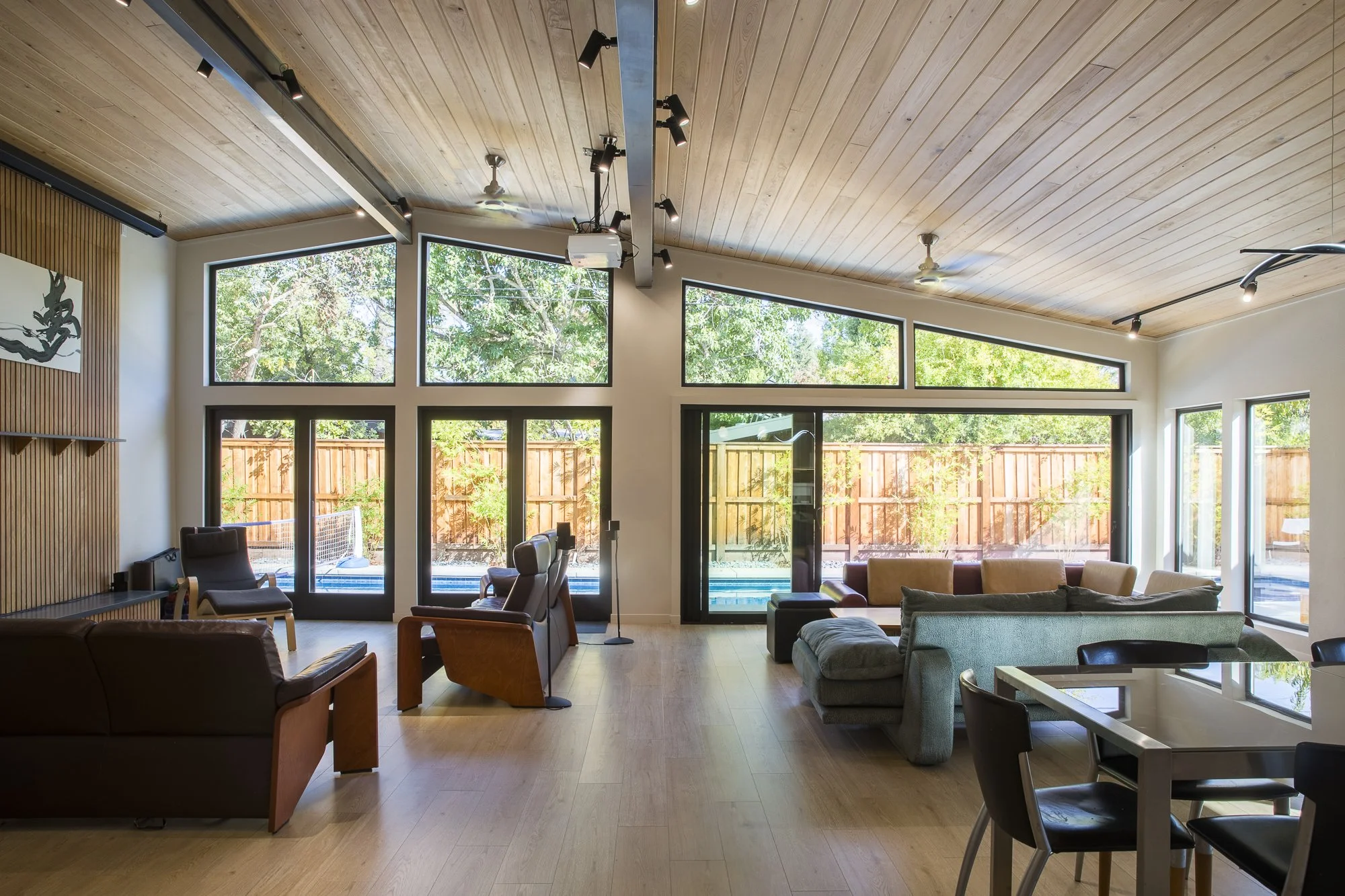

The interior great room and kitchen have multiple thresholds extending to the outdoor areas, creating a seamless indoor/outdoor space.
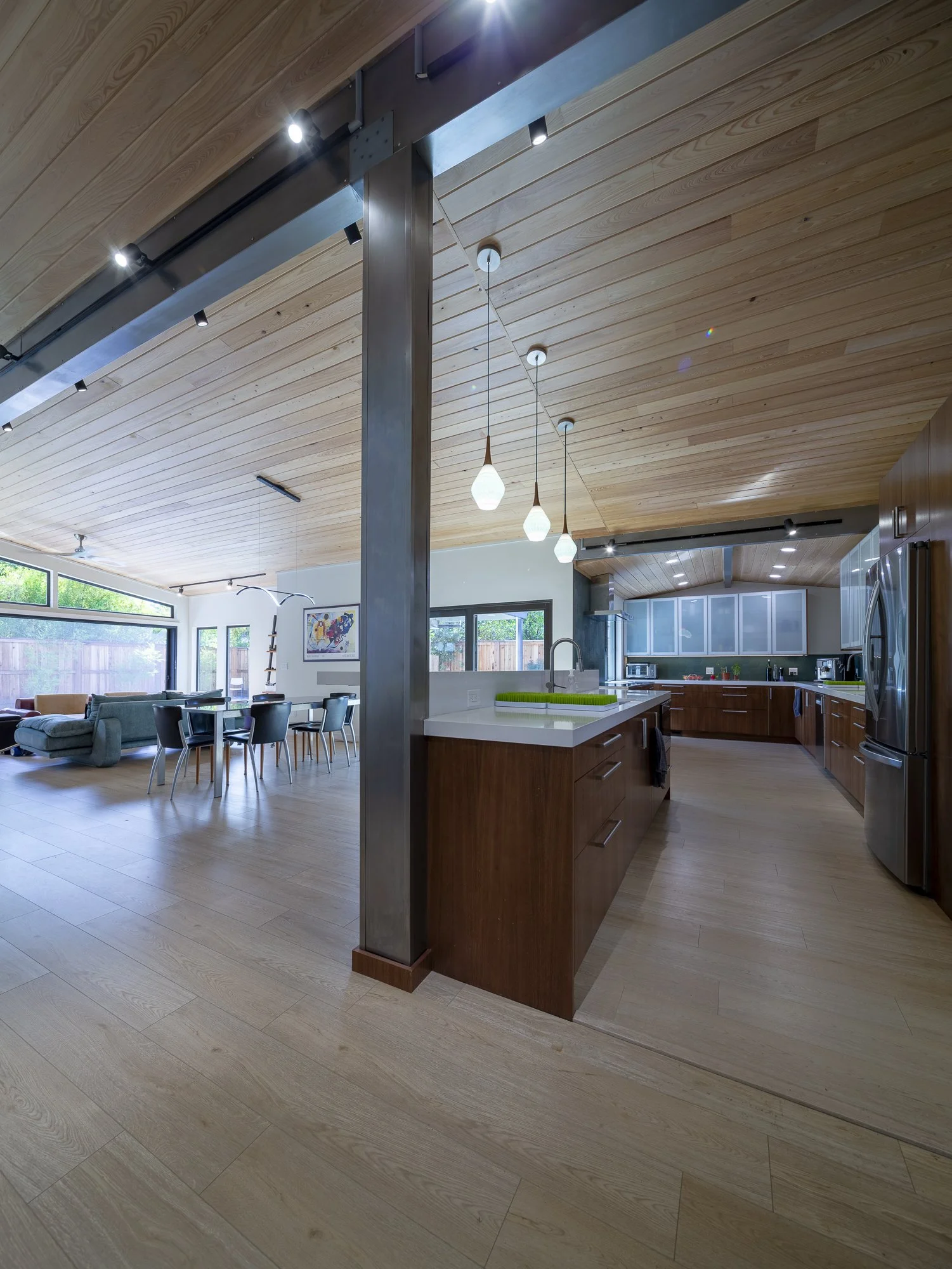
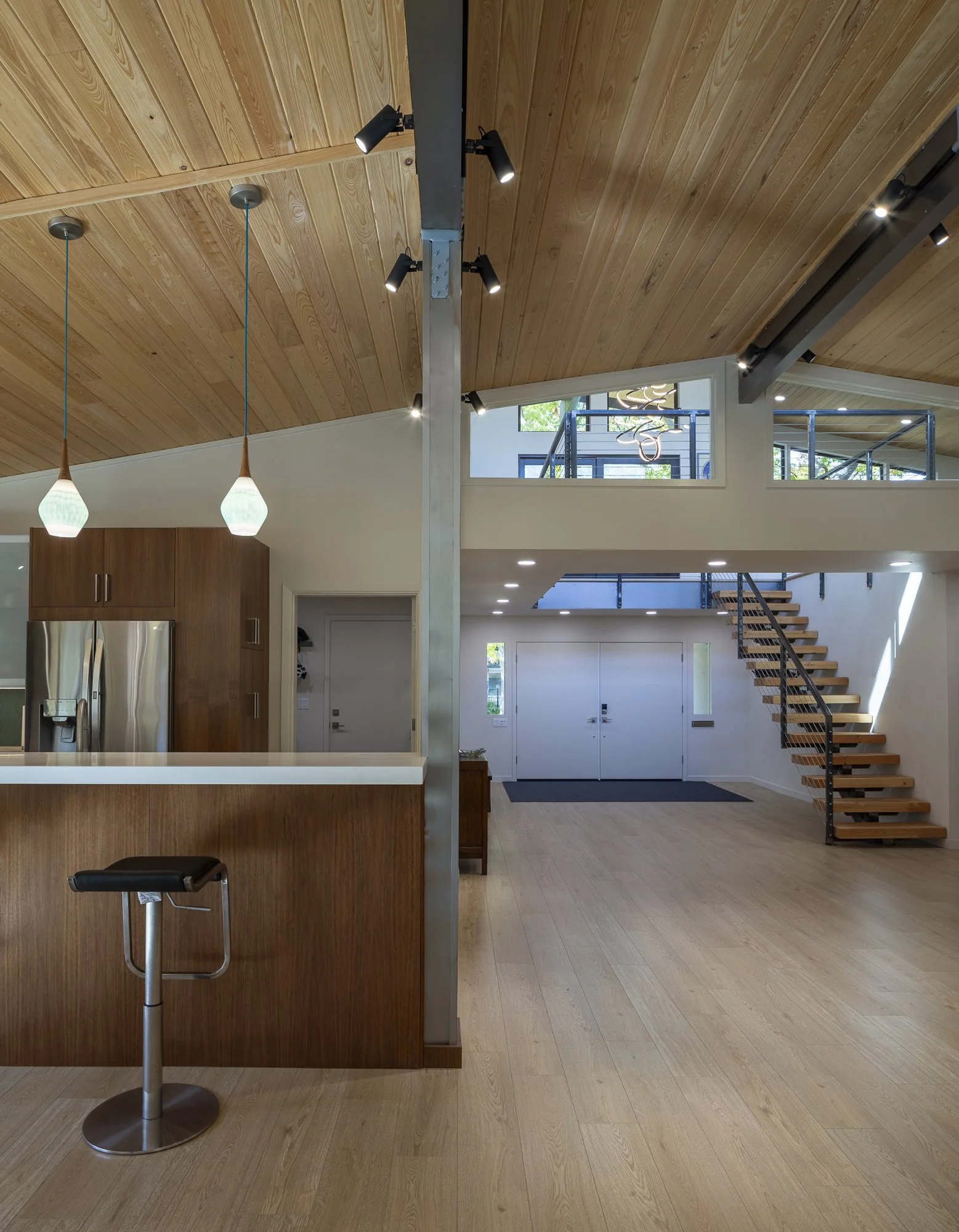

The master bedroom sits at the back of the house, connected to the pool outside while maintaining privacy.
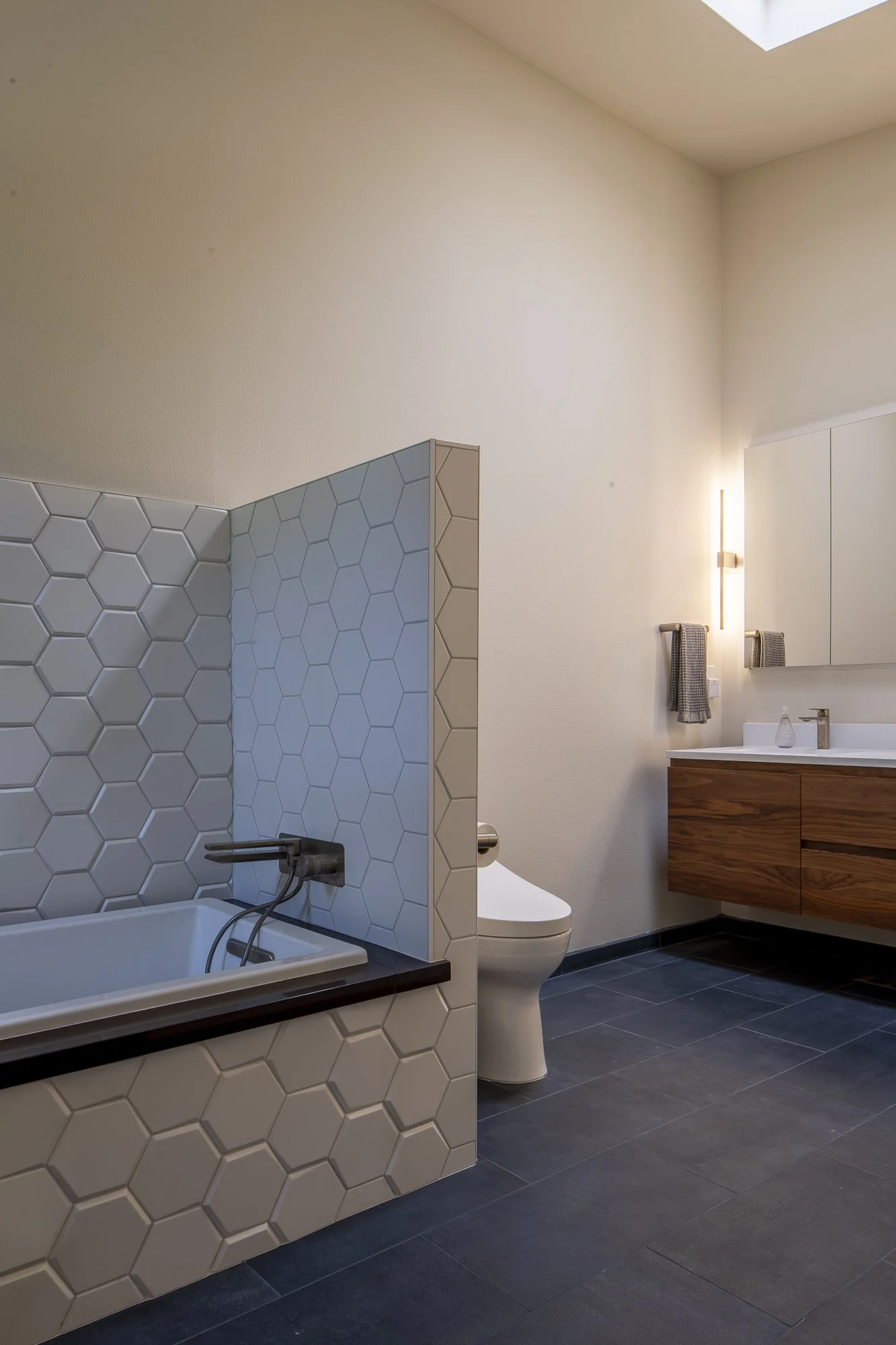
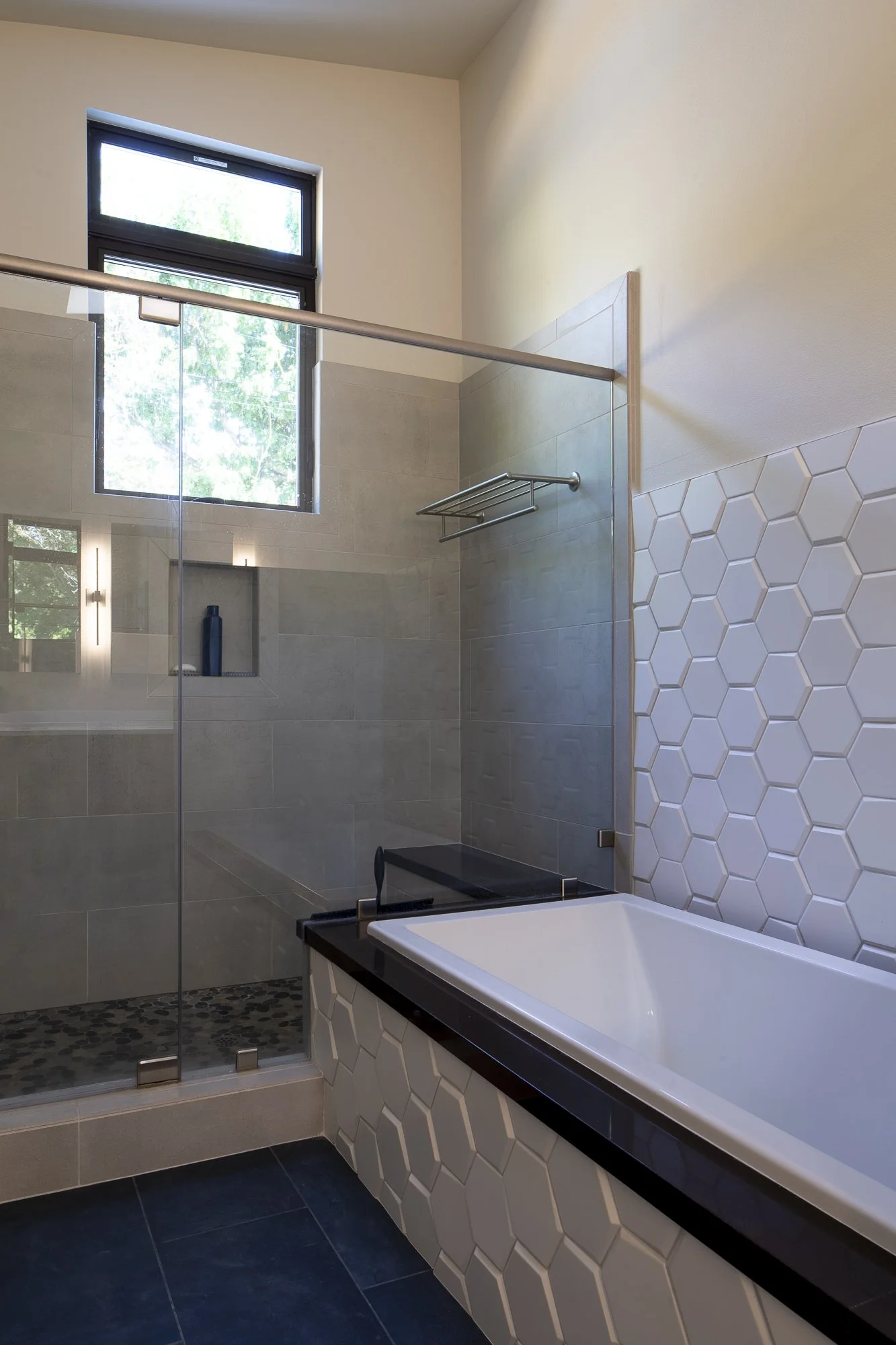
The white hexagonal tiles create a cohesive design story, tying the master area back to the great room by referencing the green hexagonal kitchen tiles.
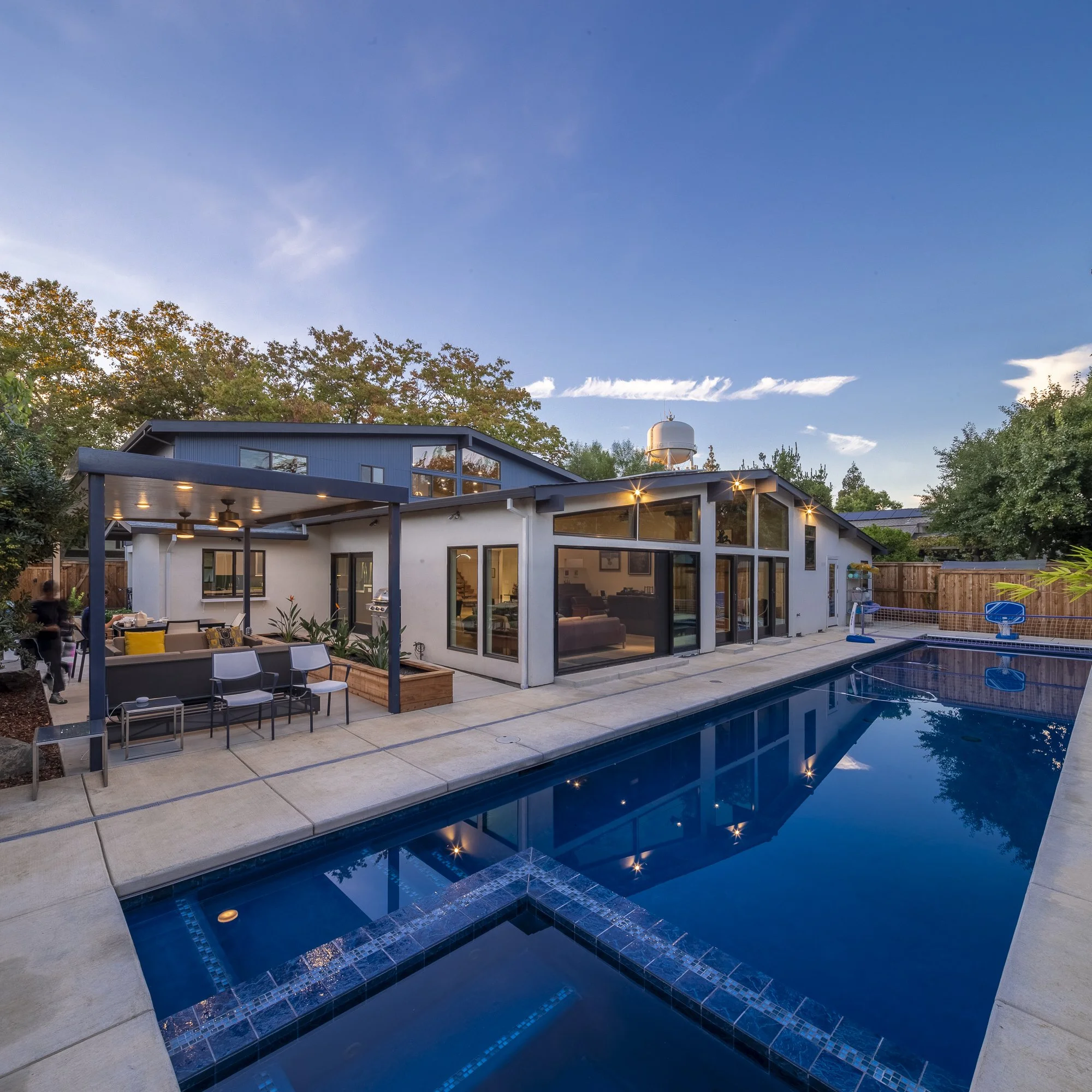
The backyard is another great room with places to work, eat, and play.
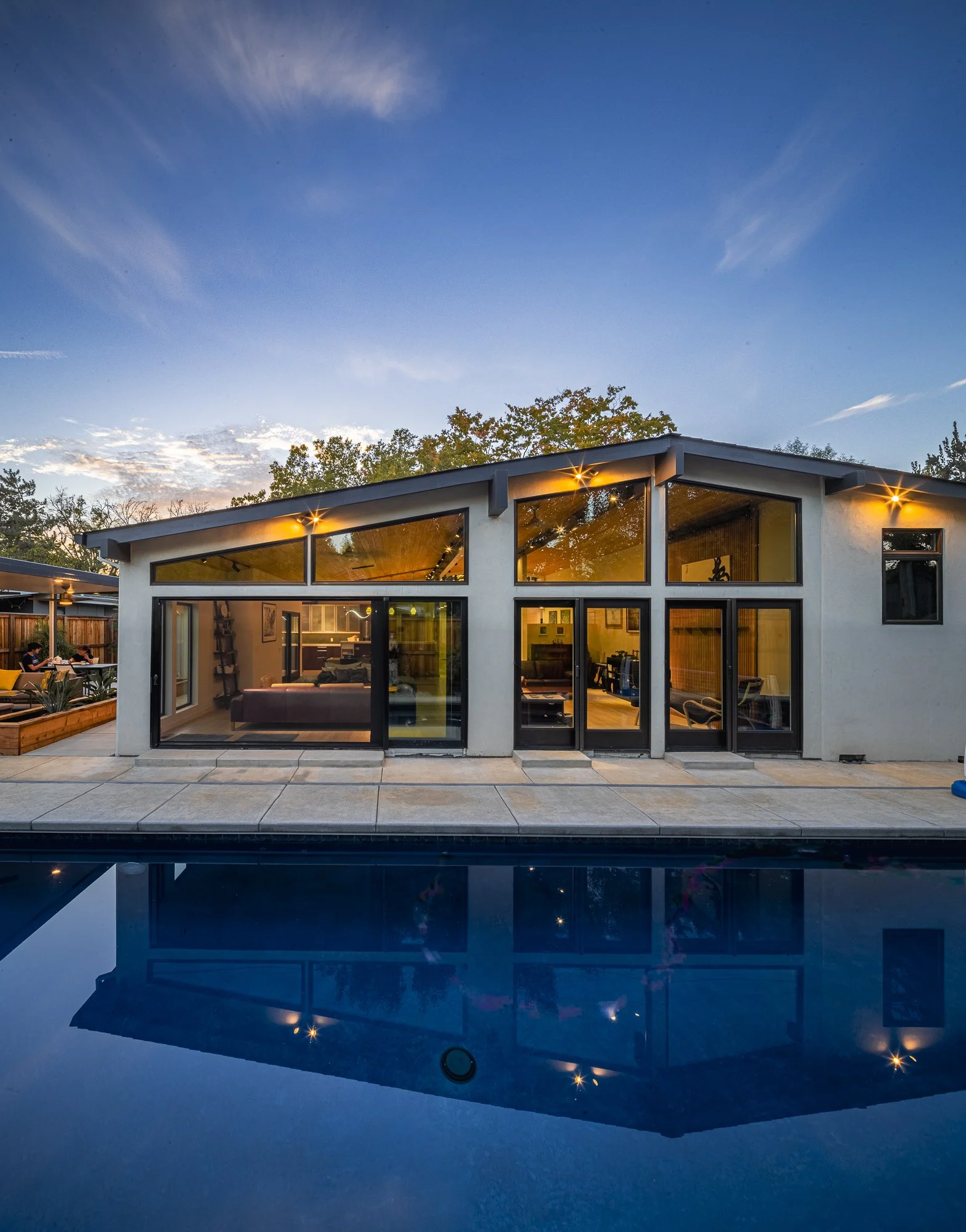
The long pool stretches along the back, accessible from the interior great room through large sliding doors.
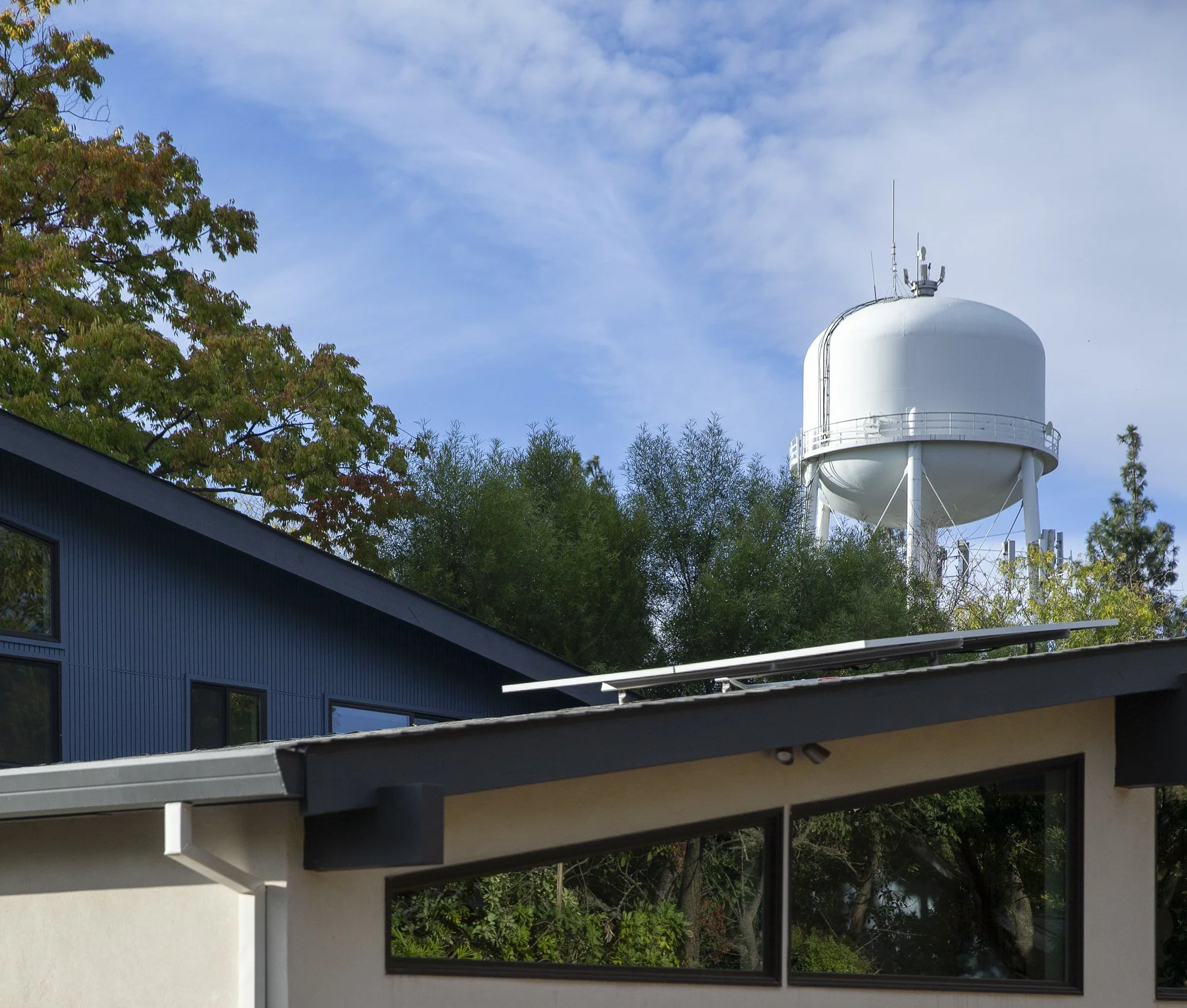
One of Davis' iconic water towers stands tall, visible from the backyard above the home's rooflines.
Photos by Julia Ogrydziak
