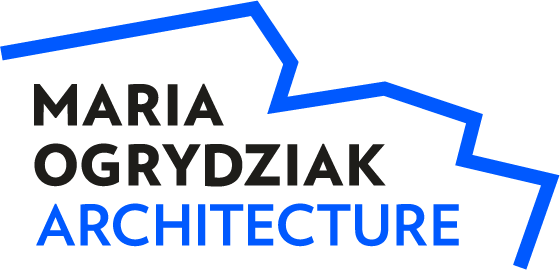
WARM & FUZZY VIBES
ANIMAL HOUSE
For the modern farmhouse dwellers
DAVIS, CALIFORNIA
This project for two veterinarians transforms a suburban home with a low, dark interior core and disconnected rooms into an expansive, bright, warm, and welcoming environment for sharing daily life's simple beauty and dinner parties with friends (and pets).
To create a feeling of looking up and out while nestled inside the house, I combined the dining, kitchen, and family rooms into one flowing great room and raised the ceiling to double-height in areas. The new core space supports day-to-day functionality, from cooking, eating, working, and relaxing with furry companions in front of the wood-burning stove.
MATERIALS
Existing suburban home with low ceilings
Rough-hewn stone
Natural materials like wood
Wood-burning stove

The front facade provides a peek into the warm, inviting space inside.

Windows on all sides bring light to the gathering areas.

The double-height kitchen space opens to the dining and family room areas. Skylights provide natural light, and the centrally-located counter is perfect for staying in the conversation while cooking or hosting.

Custom wood stairs lead to the private areas of the home.


A balcony looks onto the street from the bedroom via wide glass doors at the house's front. Further windows open onto the interior house core, allowing the bedroom to connect to the heart of the home.

The couple and their extended furry menagerie (they are veterinarians and their dogs came to greet me and hang out at each meeting) create a tableau full of vibrancy and life, with muddy paws straight from outside adventures leading to the vintage wood-burning heater providing a warm hearth for snuggling in on cold nights with a good book.

Rough-hewn finishes in warm tones make the space feel lived-in and welcoming.

Photos by Sharon Risedorph
