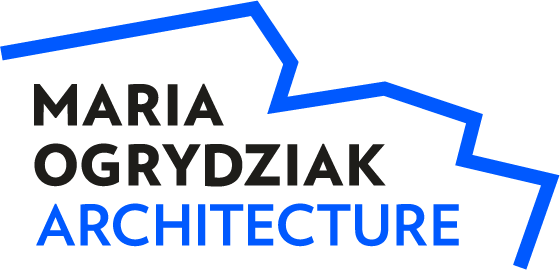
INTERLOCKING FORMS
VOLUMETRIC HOUSE
For the suburban originals
DAVIS, CALIFORNIA / 1994
This custom home stands at the end of a cul-de-sac in a traditional suburban subdivision. Still, my clients were willing to take risks and move beyond the ordinary. The result is a playful, contemporary statement residence that is highly functional and a bit audacious.
The house’s volume consists of five individual, interlocking, abstract forms. Inside, the volumes flow from one to the other across a complex plan and variable ceiling heights to create continuous, soaring interiors despite the home’s compact site size. Distinctive combinations of shape, color, and material delineate each volume’s exterior envelope.
MATERIALS
Materials used in unexpected ways
Patinaed copper
Jet black roof shingles
Basketball hoop
Interlocking volumes
Rectangular window groupings
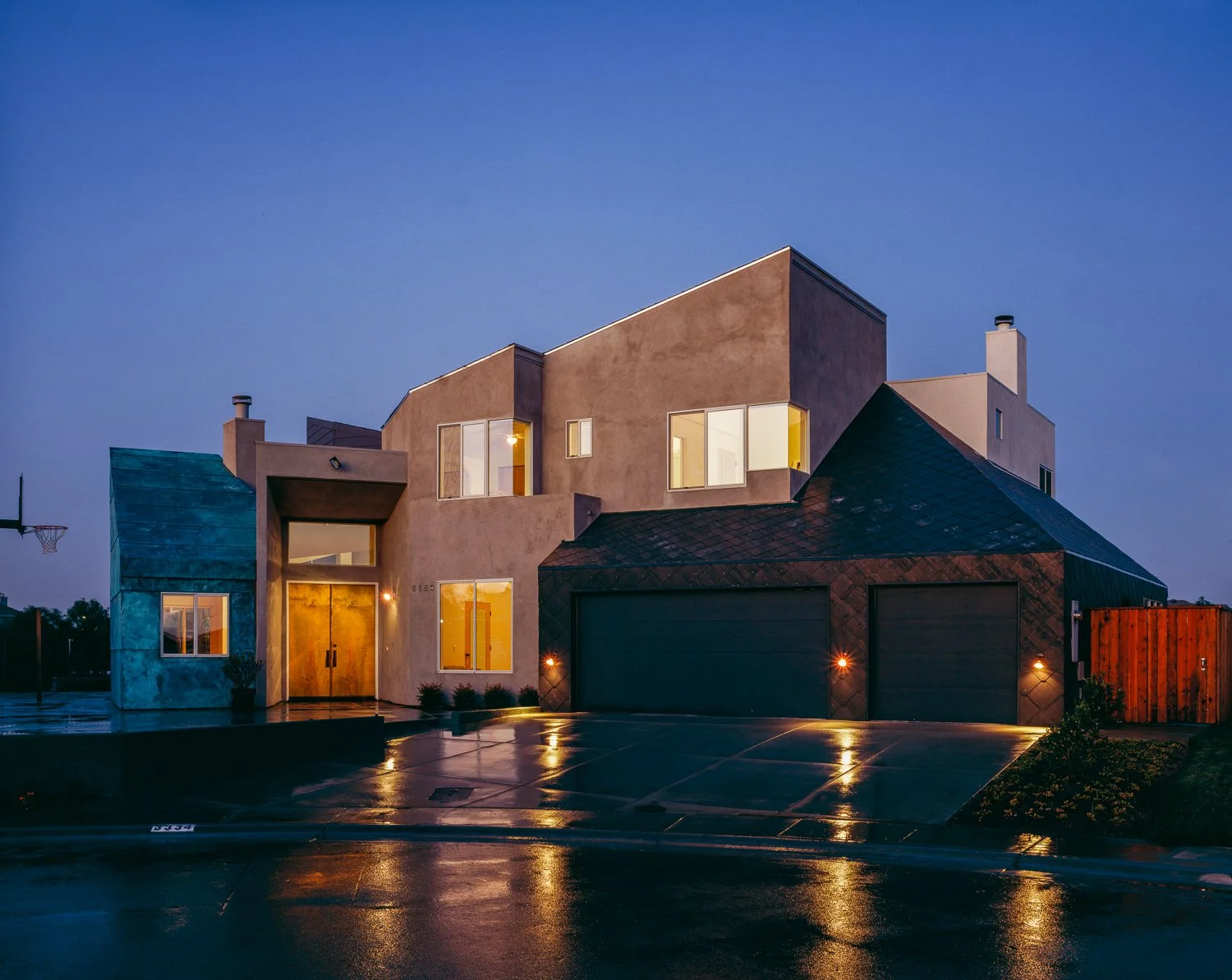
The house has a complete home office, including a 1/2 basketball court for mid-workday contemplation visible from the study window.

The open entry features a distinctive winged wall.

View to the family room from the kitchen
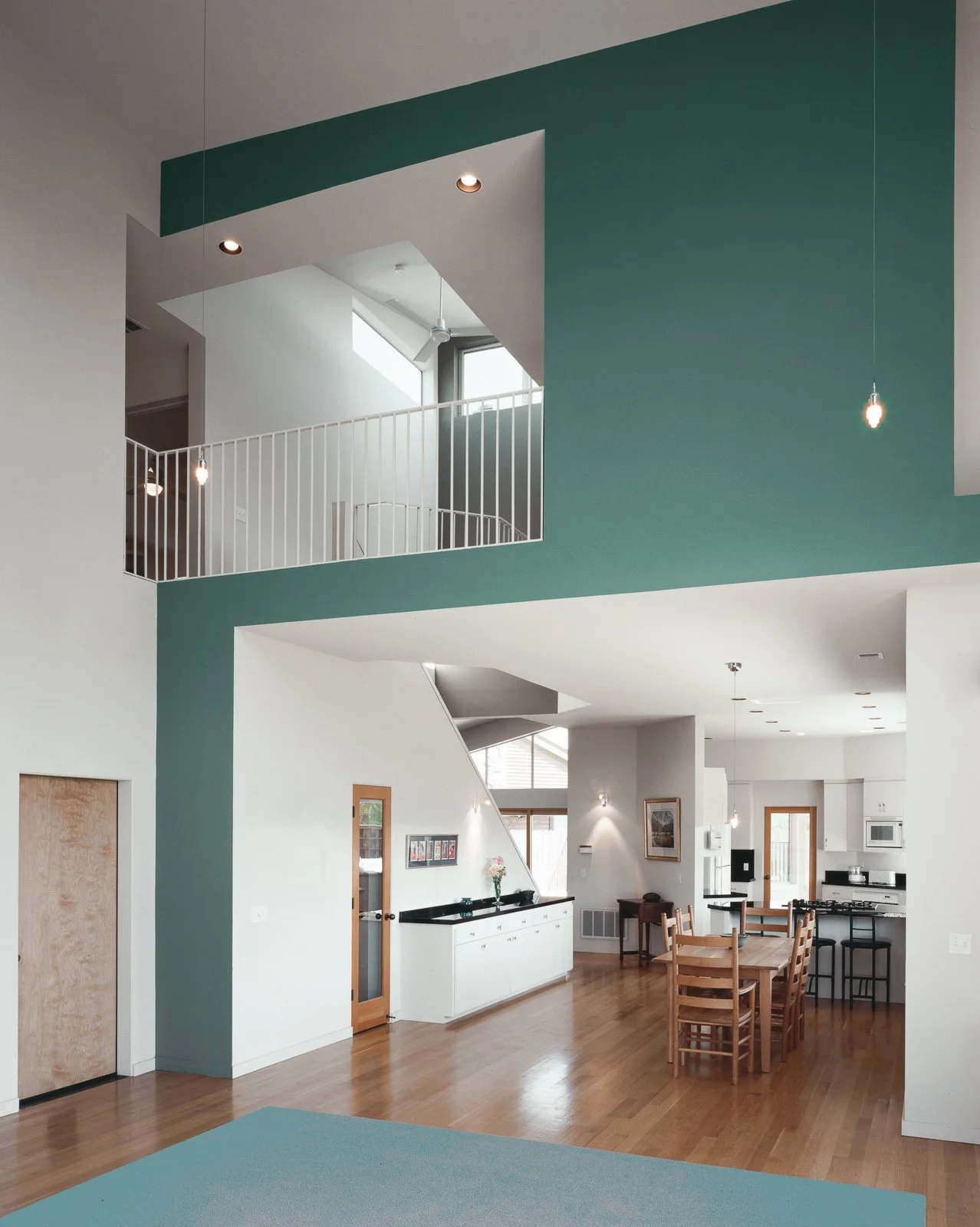
Double height threshold

The double-height area of the great room connects to the living, dining, and kitchen areas.

Storage
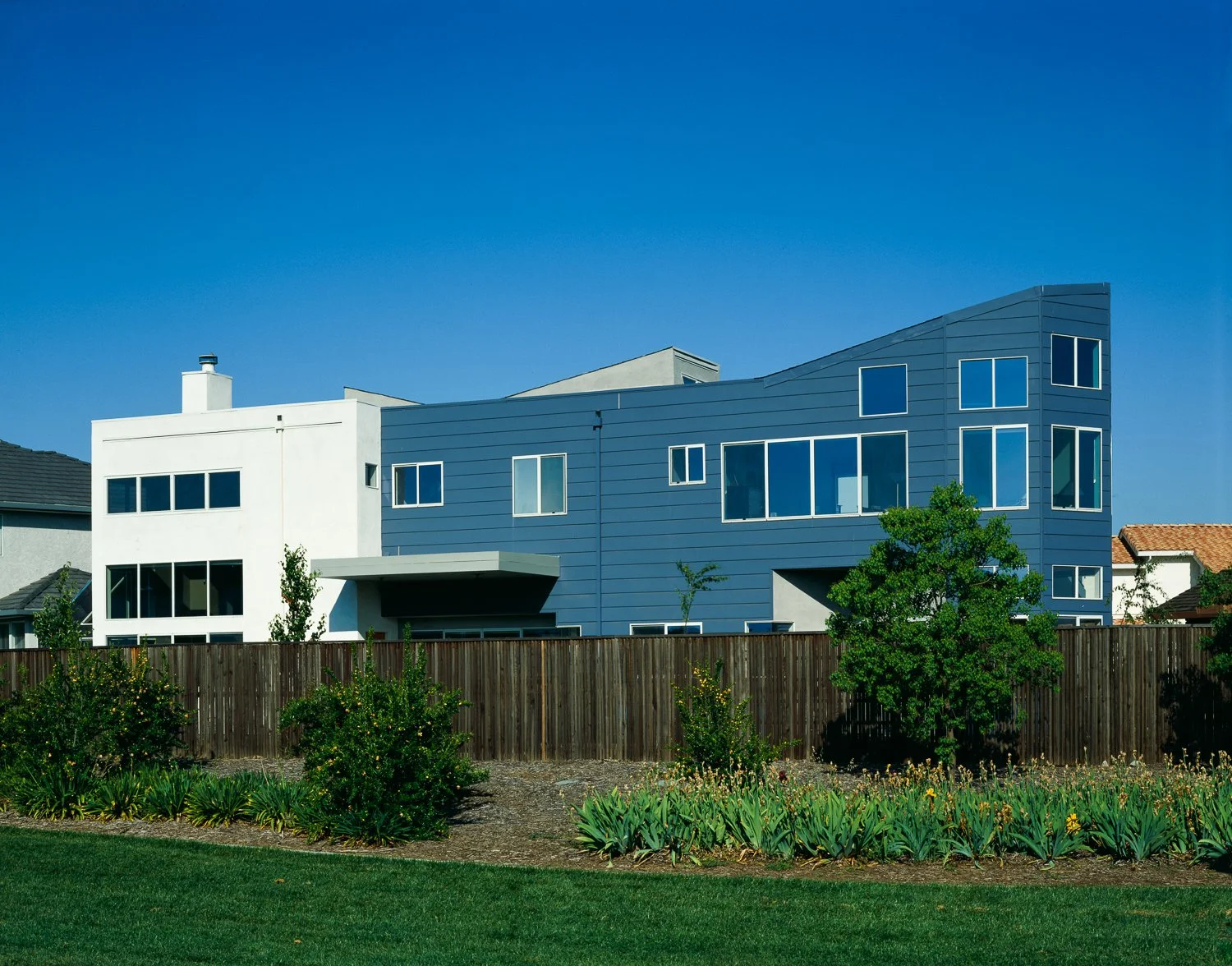
The home backs onto a continuous neighborhood greenbelt, extending its feeling of spaciousness.
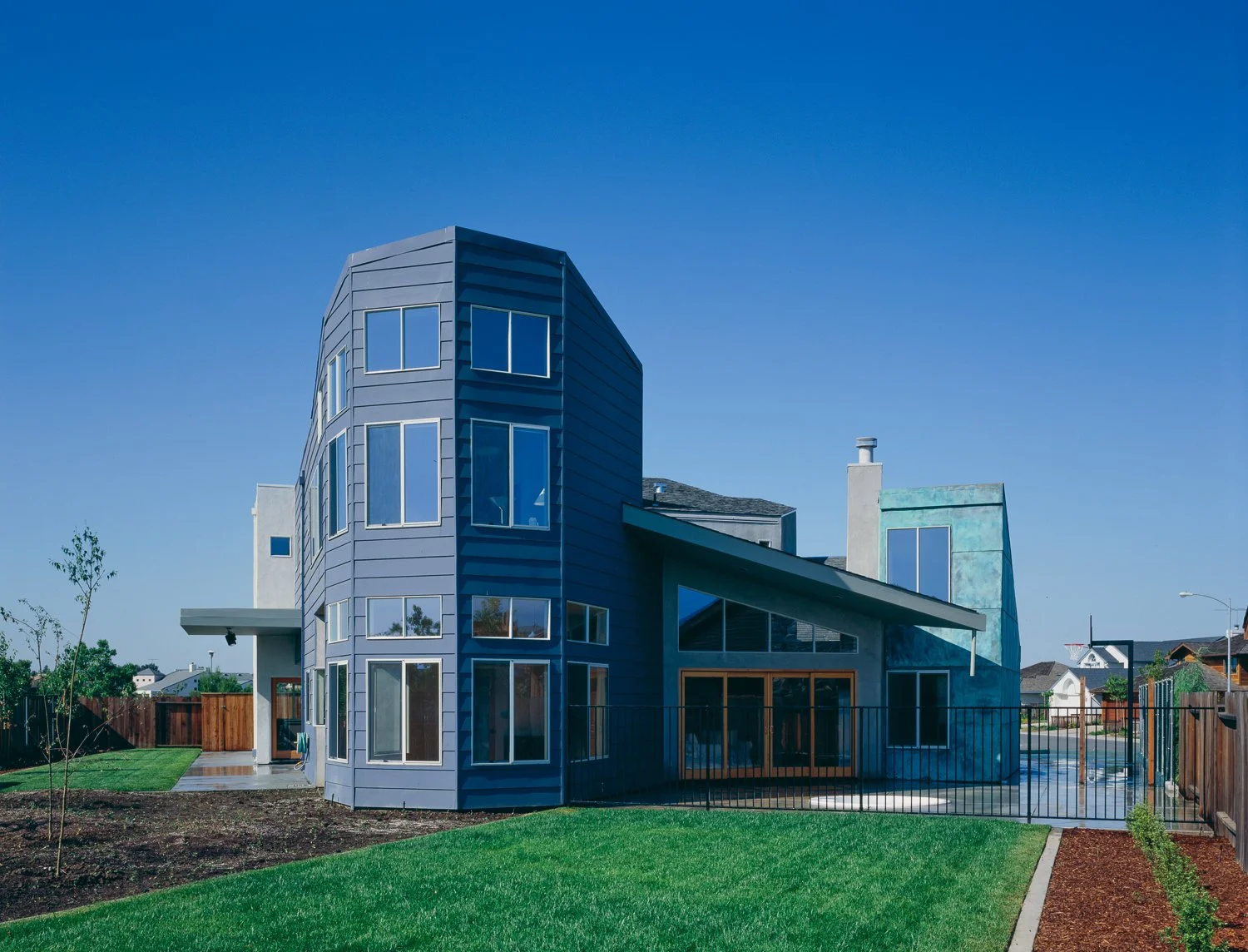
Backyard
