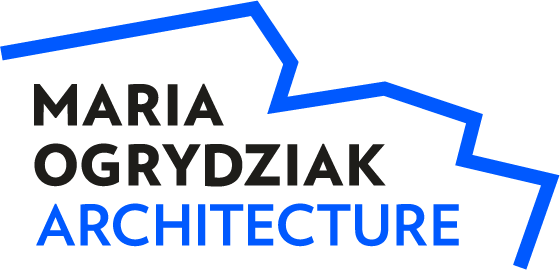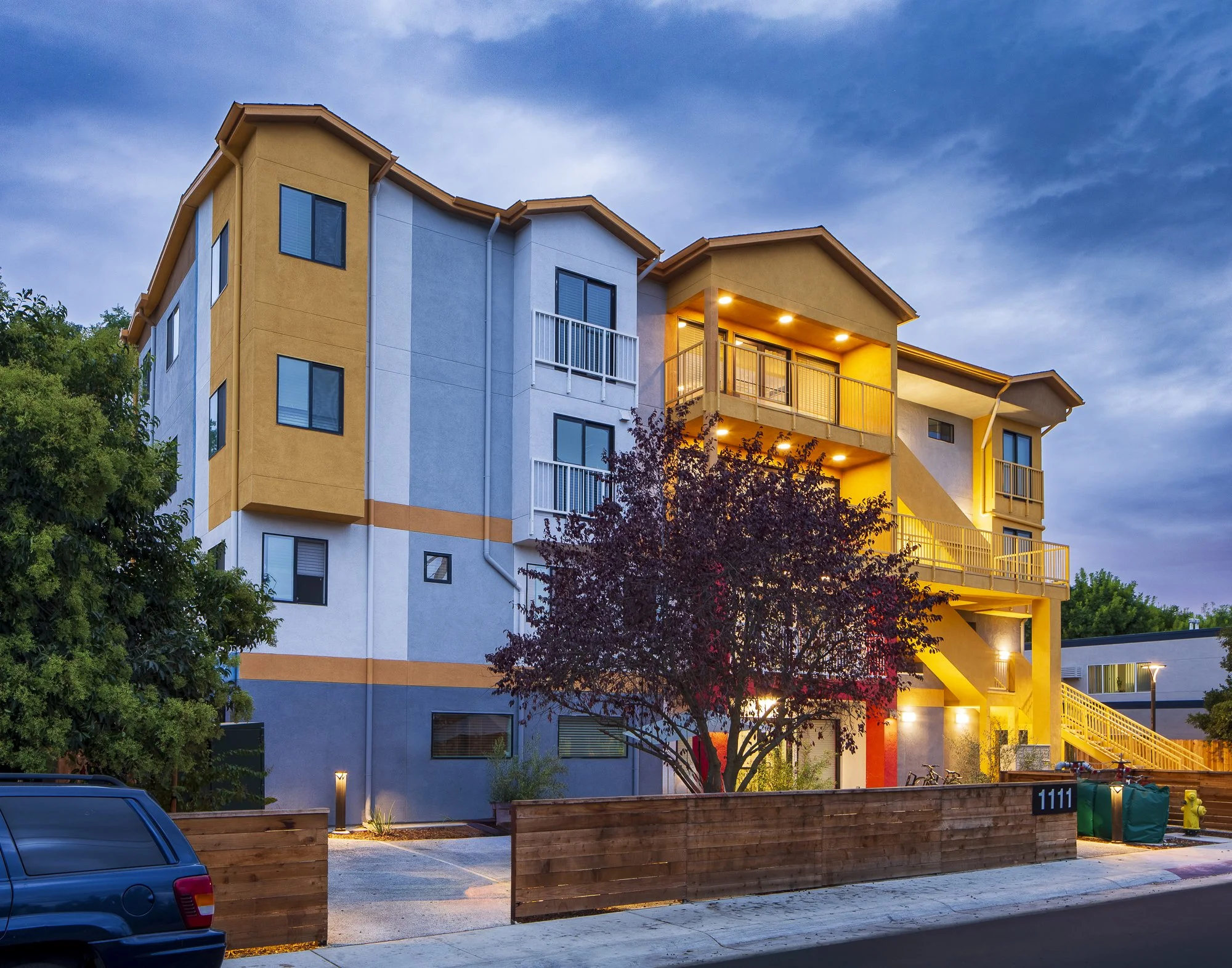
PERMANENT HOME
PAUL’S PLACE
For community members who thrive with daily support
DAVIS, CALIFORNIA / 2023
Paul’s Place exemplifies how architecture can transform the lives of individuals and communities. I noticed a significant increase in Davis, CA’s unhoused population a few years ago. As an architect, I wanted to understand the issue better and see how I could help. I listened to individual stories and met with the local experts who supported them on their journeys. While each individual’s history was unique, themes emerged: strong connections to local family and friends and a need for day-to-day assistance.
I co-founded Davis Opportunity Village (DOVe) with like-minded Davis residents to find innovative local solutions. We met weekly, and the Paul’s Place concept—a vertical village in a building combining housing, services, and community support—took shape. I volunteered to design the building, built for Davis Community Meals and Housing, and in 2023, with incredible backing from the community and private donors, Paul’s Place opened its doors.
I am excited that this project is now a case study for other towns and cities. More than just a building, Paul’s Place is a novel architectural typology coupled with on-site services that tackle the complex problem of housing the unhoused. It embraces the connective power of community while balancing individual needs for privacy and self-expression.
PROJECT SIZE
1/4 acre suburban lot
4 Floors
18 permanent supportive housing units (300 sq. ft., 1 bed/1 bath tiny homes)
10 single-residence transitional housing units
4 flexible (non-emergency) beds
MATERIALS
Shared kitchens, laundry, and communal gathering spaces
On-site day, social, and health services & 24-hour staff
Private/public funding & community support
Colorful, joyful spaces

The four-story structure symbolizes a progressive journey from essential services to permanent housing. Each floor, color-coded in a California-inspired hue, serves a distinct purpose and is accessible via a separate entrance.
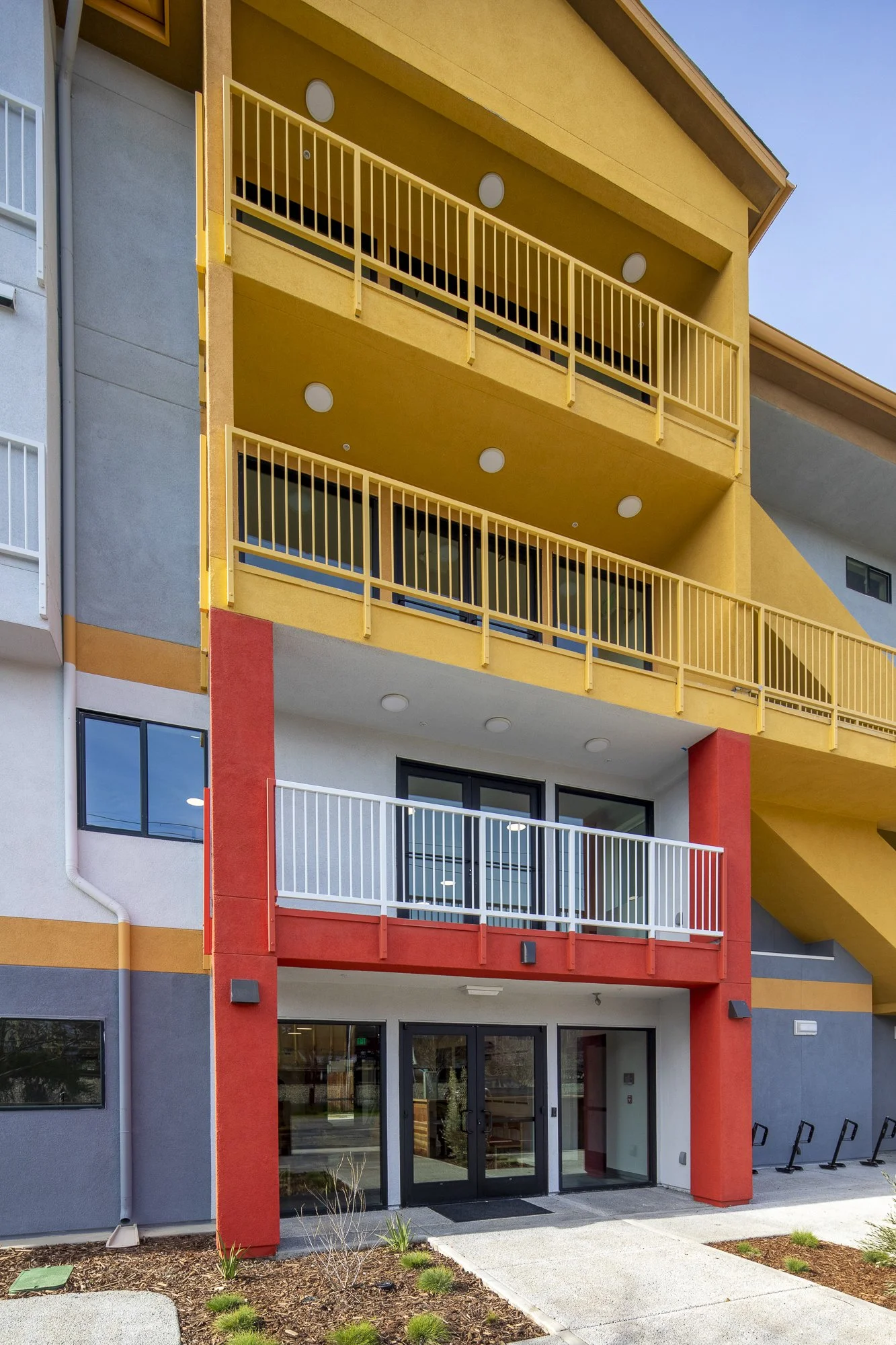
The ground floor offers day services like laundry, a kitchen, showers, and support staff and is marked with an oversized poppy-red 'H' at the main entrance.
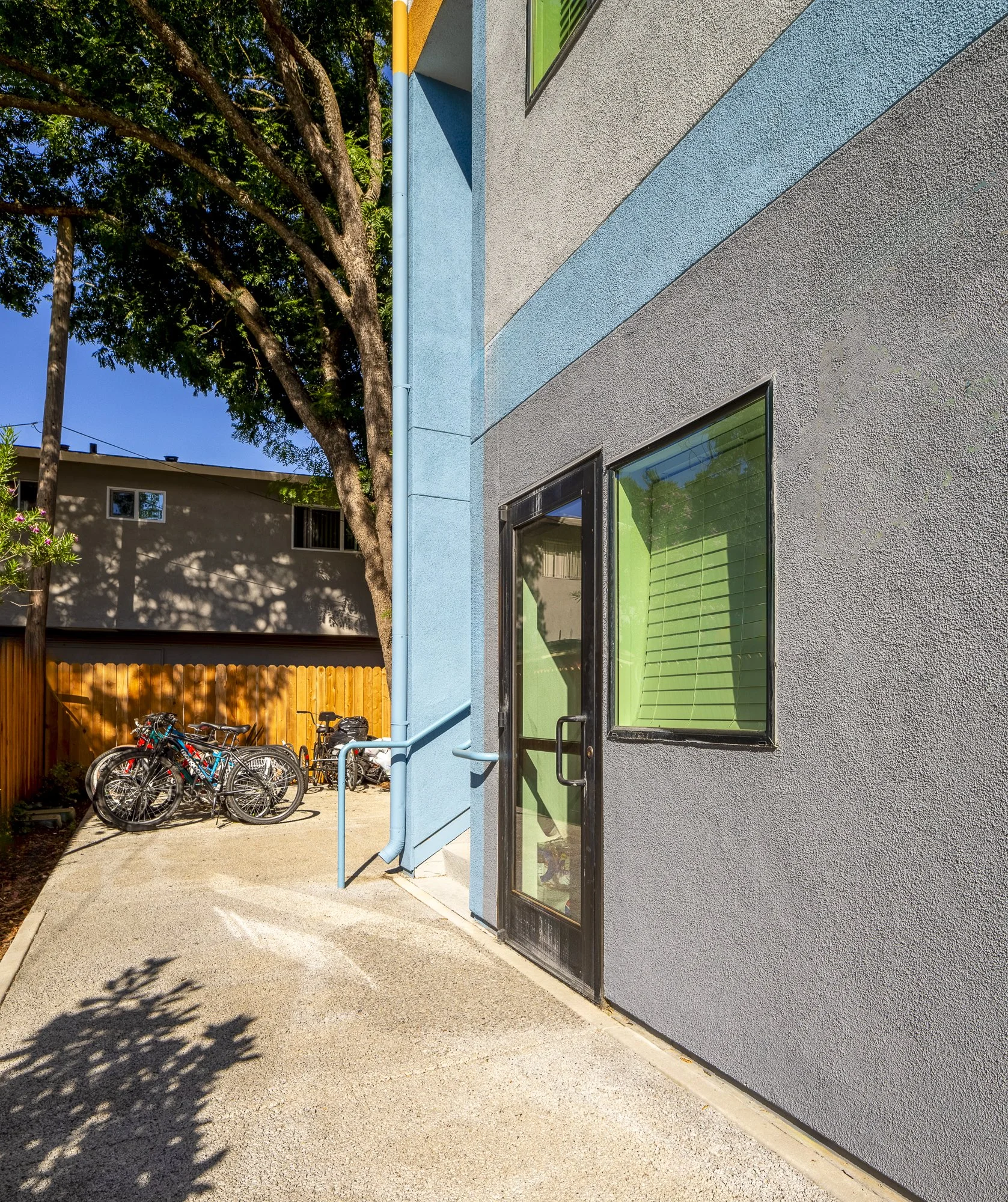
The California-sky-blue second floor provides transitional housing with shared living spaces. It has a private entrance on the building's side.
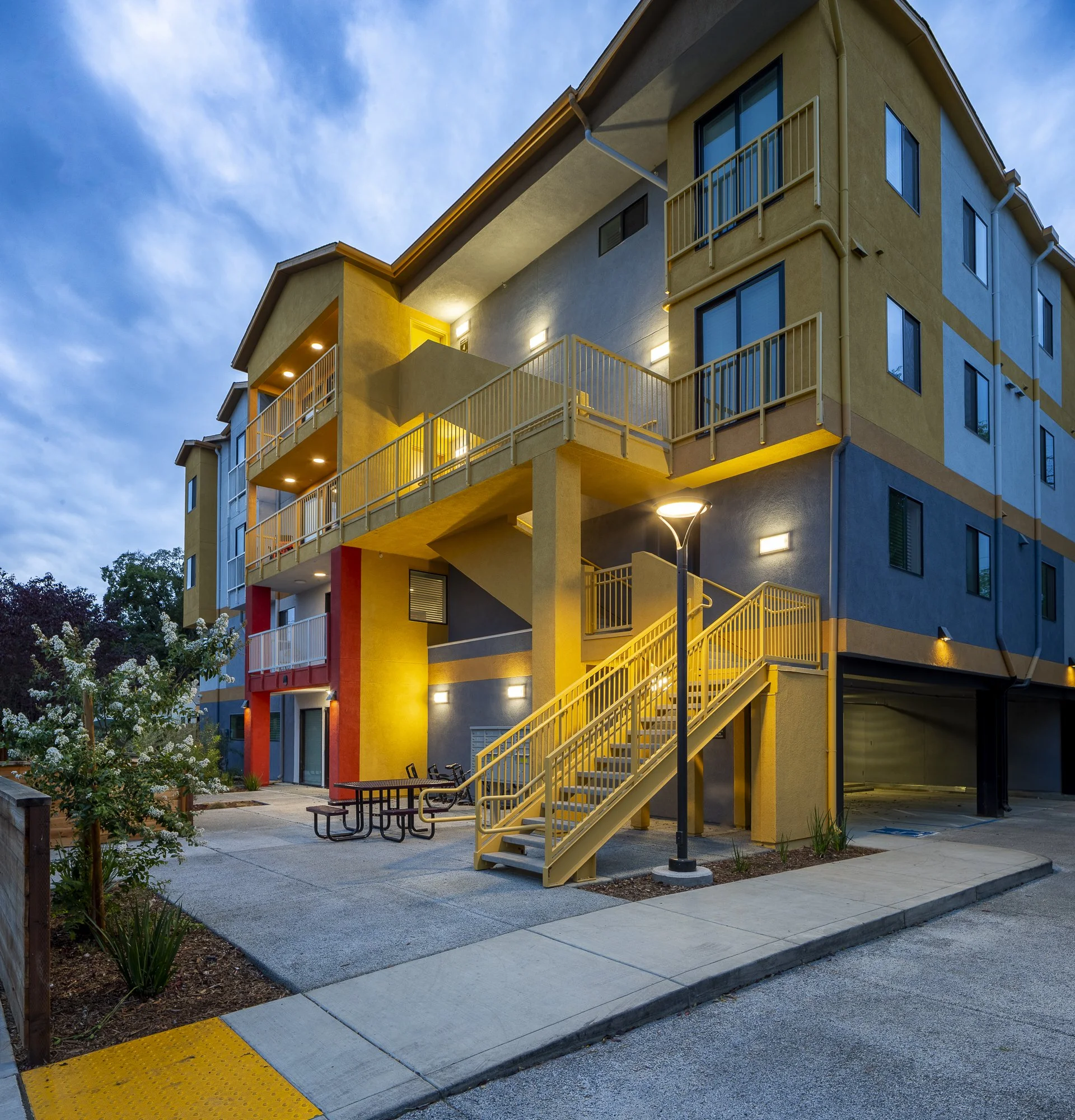
The third and fourth floors, painted yellow for gold and California’s golden hills, feature 18 micro-dwellings of permanent supportive housing with common areas. A sculptural staircase on the front façade provides a private entrance for permanent residents.
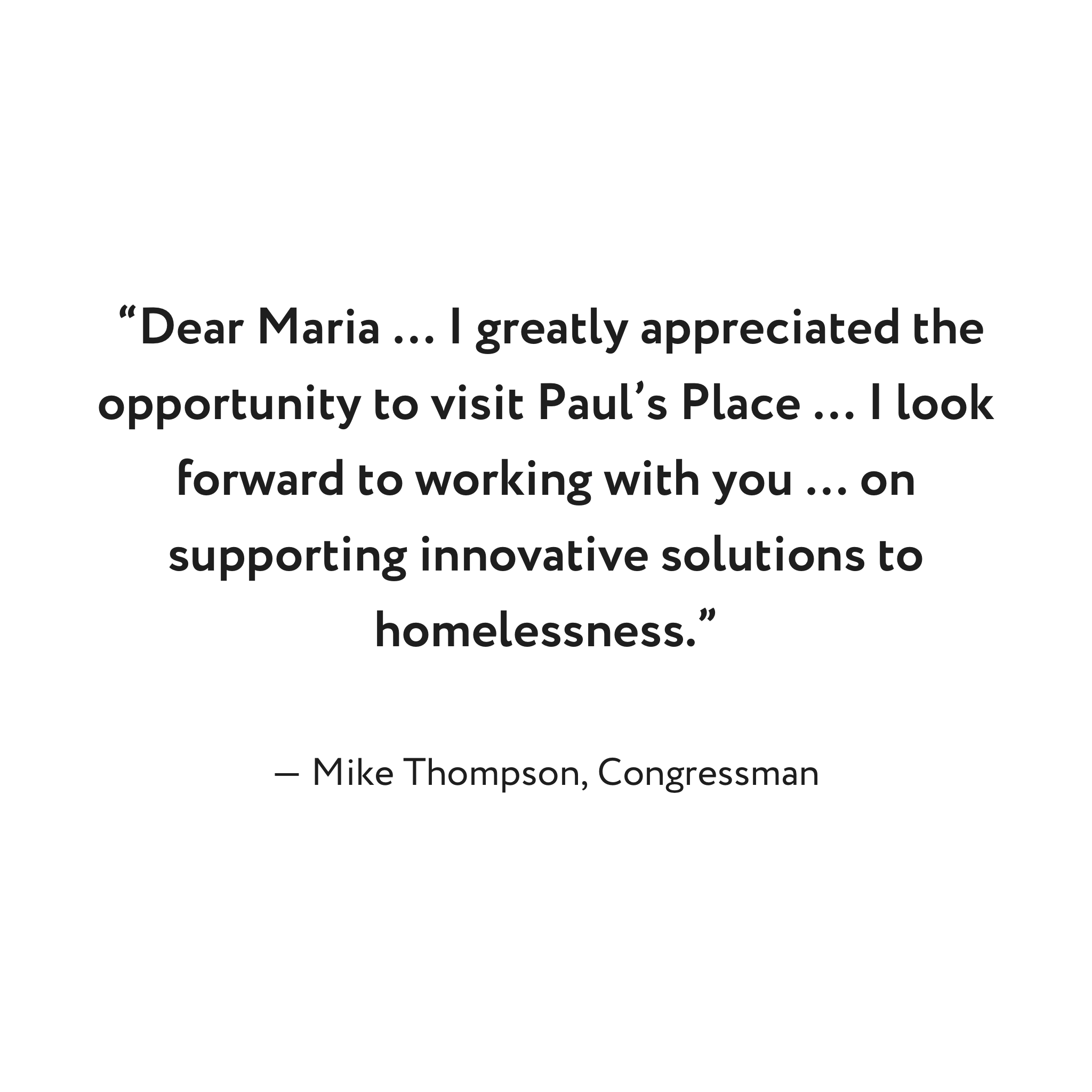
RECOGNITION
ULI AWARD FOR paul’s place
ULI Sacramento (The Sacramento Chapter of the Urban Land Institute) recently honored my firm with a Special District Council Award during their 2024 Vision Awards for my work on Paul’s Place.
press
ABC Sacramento / February 6, 2023
By Gilbert Cordova, Alex Bell
‘From the streets to stability': A new project slated to open in Davis will help the unhoused
___
Capital Public Radio | NPR / February 8, 2023
By Chris Nichols
Paul’s Place provides ‘path forward’ for unhoused residents in Davis
___
KCRA Sacramento / February 8, 2023
Leticia Ordaz
Yolo County’s new ‘vertical tiny home village’ to provide supportive housing for homeless people
___
Sacramento Business Journal / December 21, 2022
Wendy Wetzel
Spectrum News 1 / February 15, 2023
By Daniela Pardo and Jackson Ellison, Sacramento
Paul's Place to provide shelter and hope for unhoused
___
The California Aggie / March 10, 2023
By Madeleine Young
Paul’s Place opens to provide housing and services for unsheltered and at-risk populations
___
CBS Sacramento / February 8, 2023
By Shawnte Passmore
"Innovative vertical tiny home village" comes to Davis in hopes of tackling homelessness
___
Solving Sacramento / December 7, 2022
By Shawnte Passmore
CBS Sacramento / February 8, 2023
By CBS13 Staff
New center in Davis will help address the homeless problem
___
The Davis Enterprise / March 5, 2022
By Bill Pride, Reed and Susan Youman, and Marty West
Thanks to support, Paul’s place moves ahead
___
Sacramento News & Review / December 7, 2022
By Wendy Weitzel
GROUND FLOOR, CALIFORNIA POPPY RED
DAY SERVICES

A red 'H' marks the entrance.
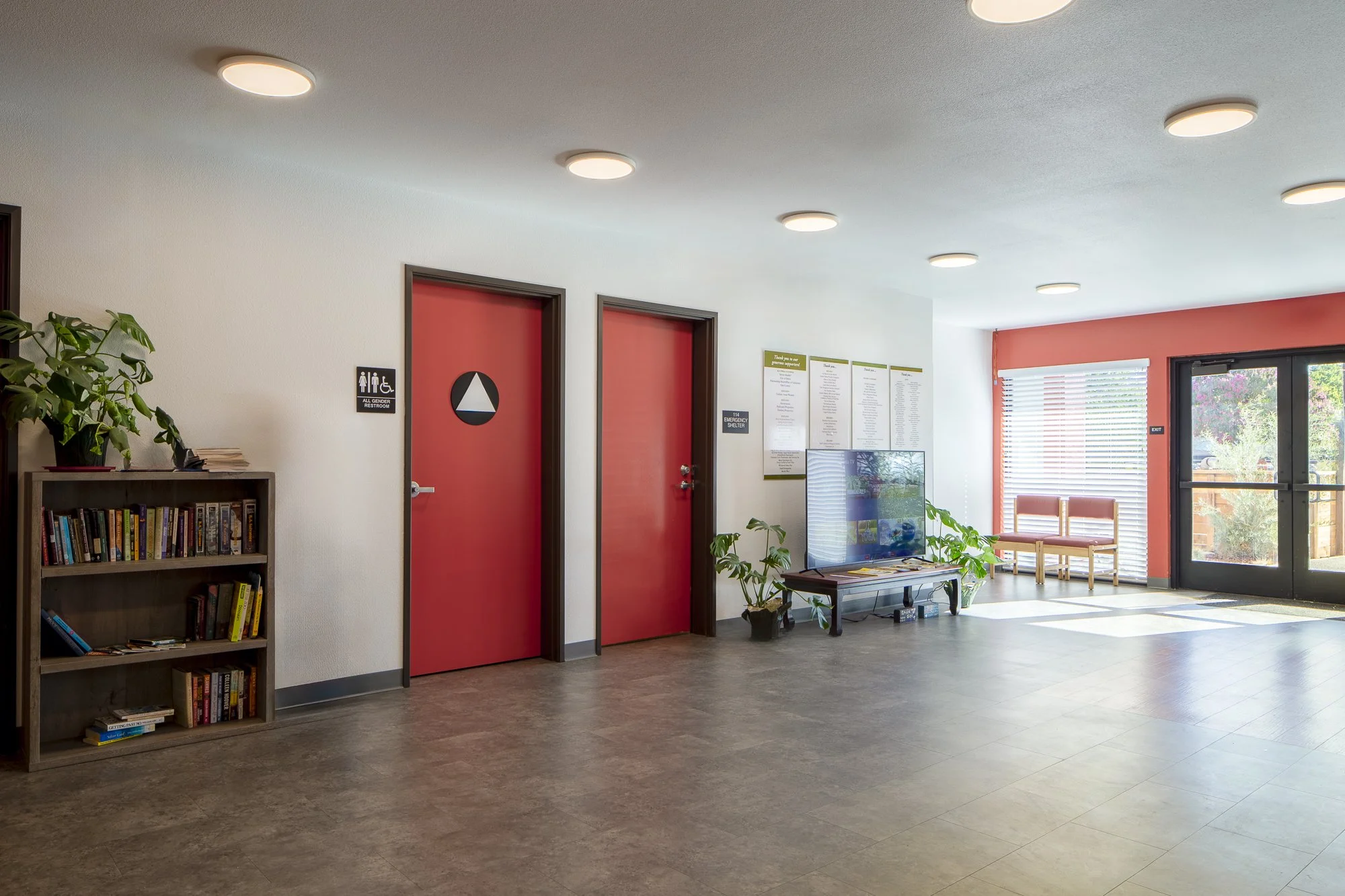
A spacious lobby provides spots to rest and relax.
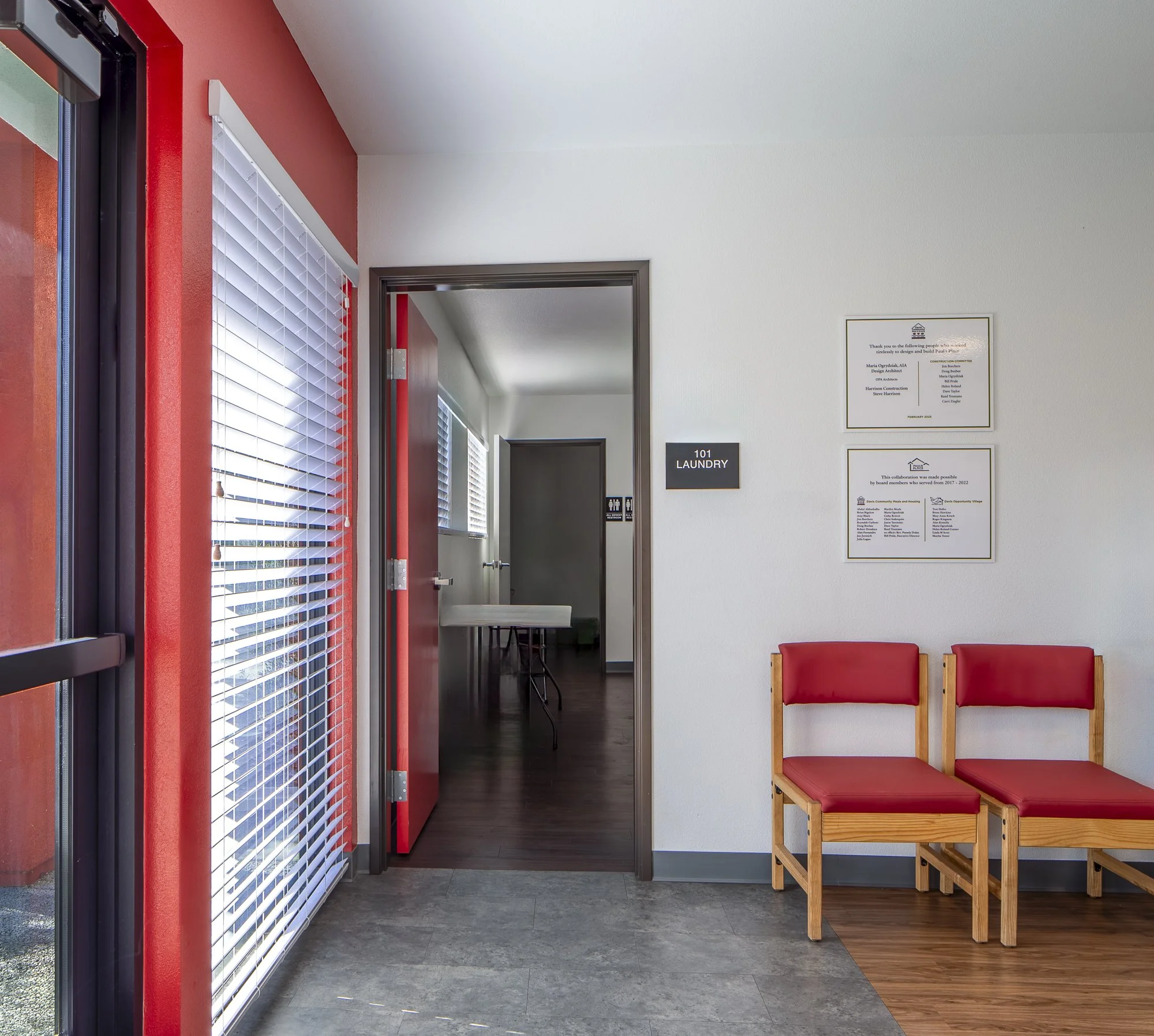
Essential services such as laundry facilities are available.

There are also accessible bathrooms.

The staff and community provide thoughtful details to make Paul's Place feel like home, like a selection of books.
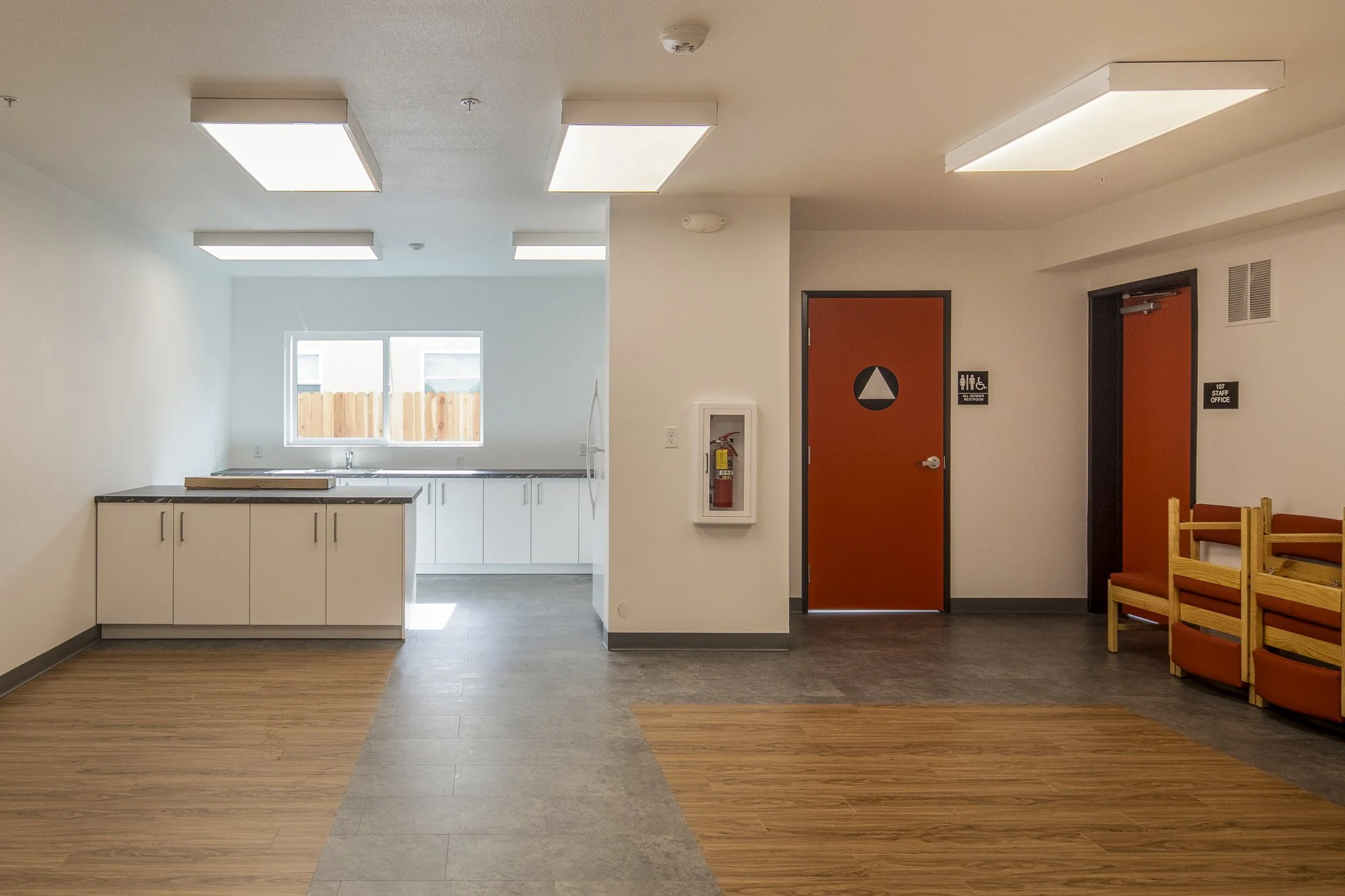
Shared kitchen space.
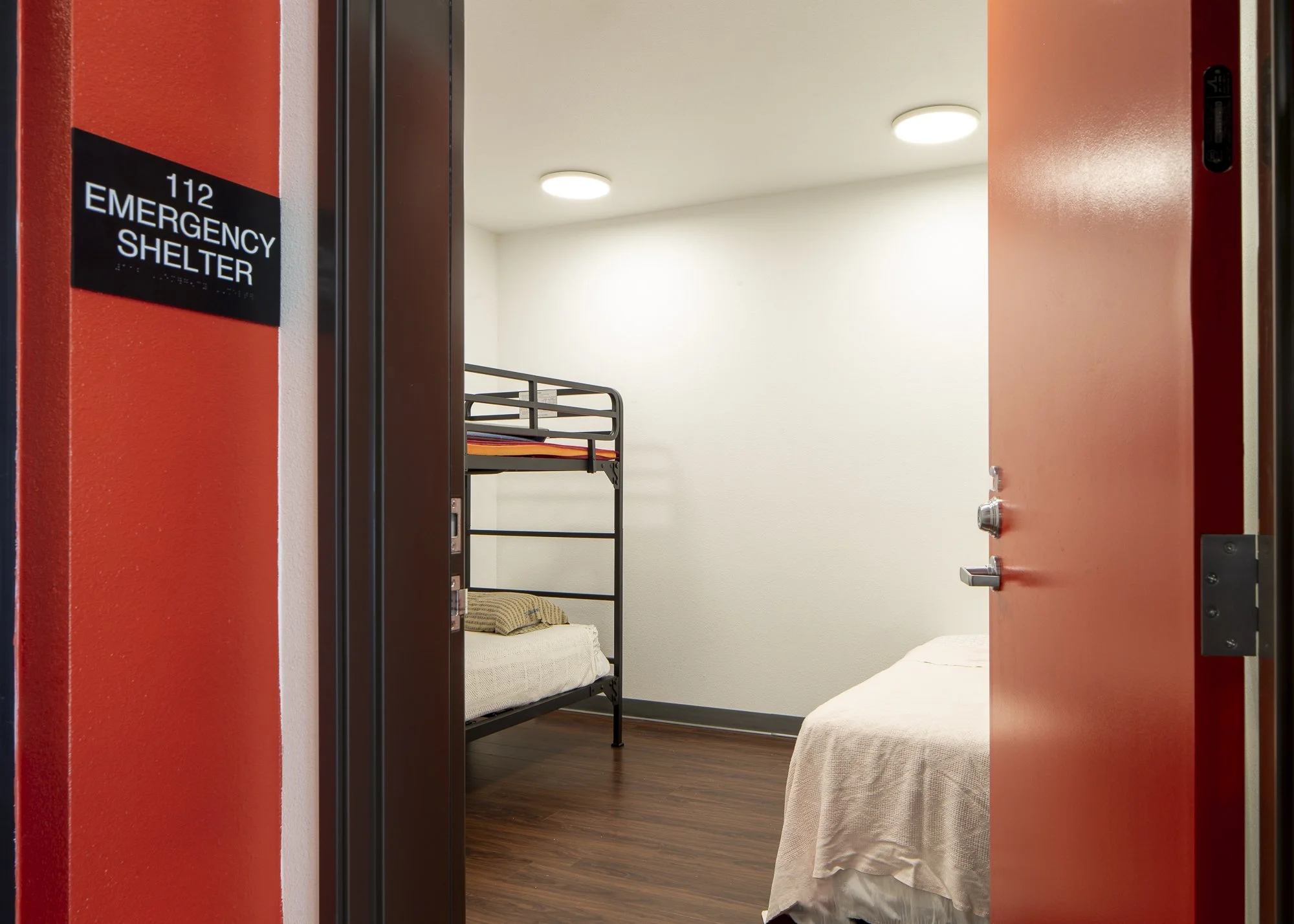
Temporary beds.
SECOND FLOOR, CALIFORNIA SKY BLUE
SHORT-TERM HOUSING
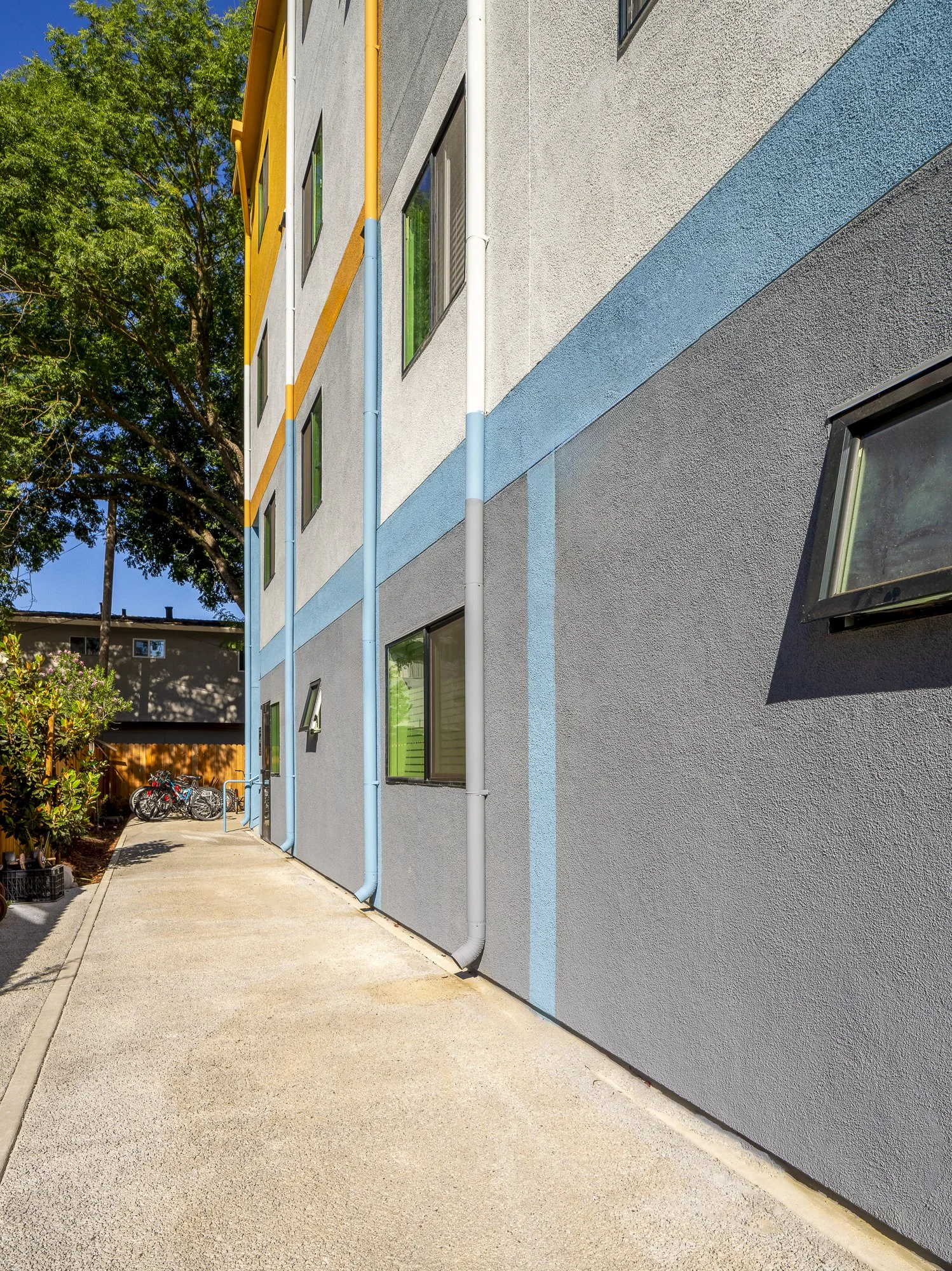
A private blue entrance at the side of the building gives short-term residents independence.

The blue-hued elevator announces the short-term housing floor.
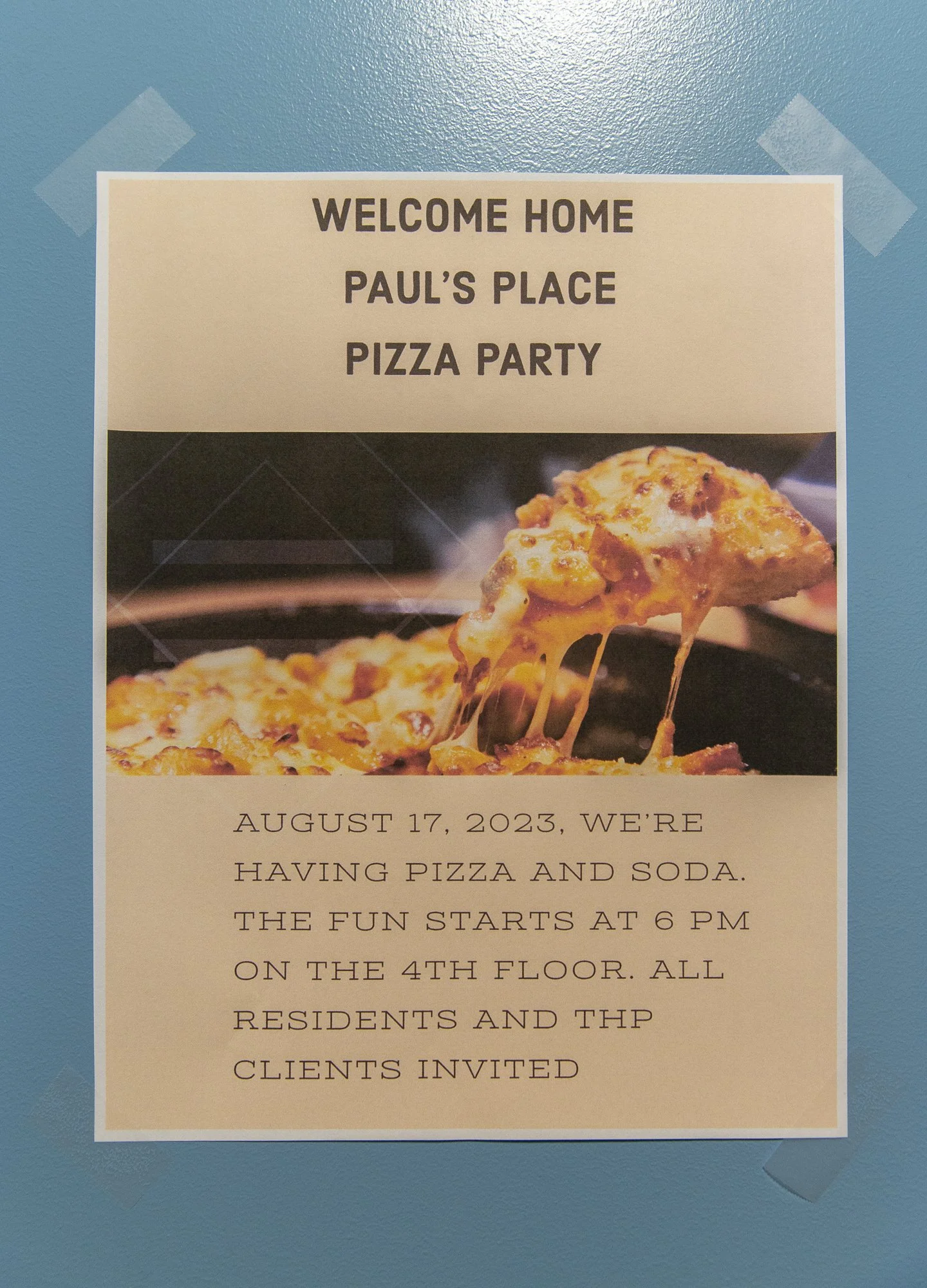
The elevator area showcases gathering opportunities like a pizza party for new residents.

Laundry and supplies are essential needs for short-term residents.
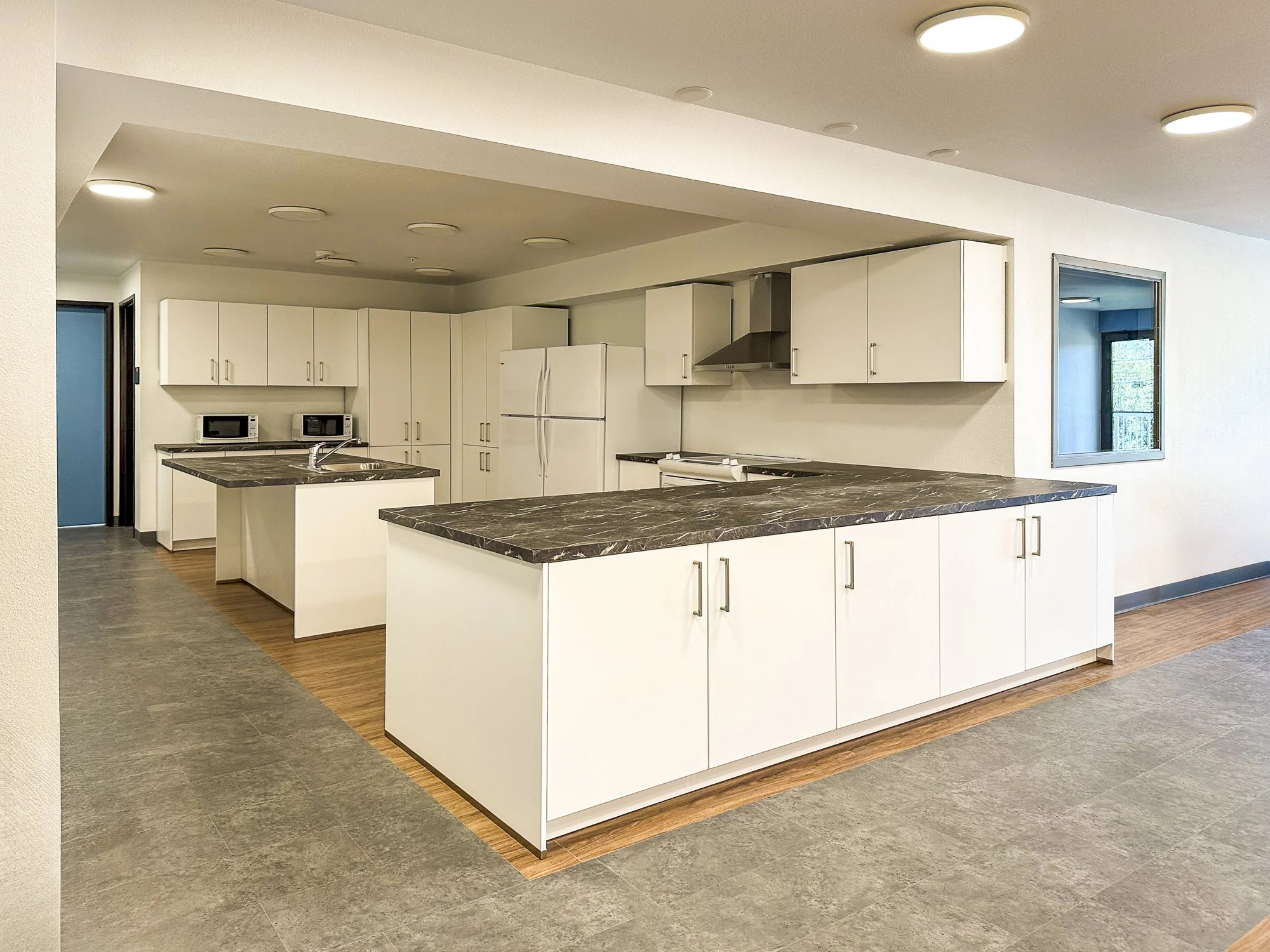
A shared kitchen provides a spot to connect, chat, and eat together.
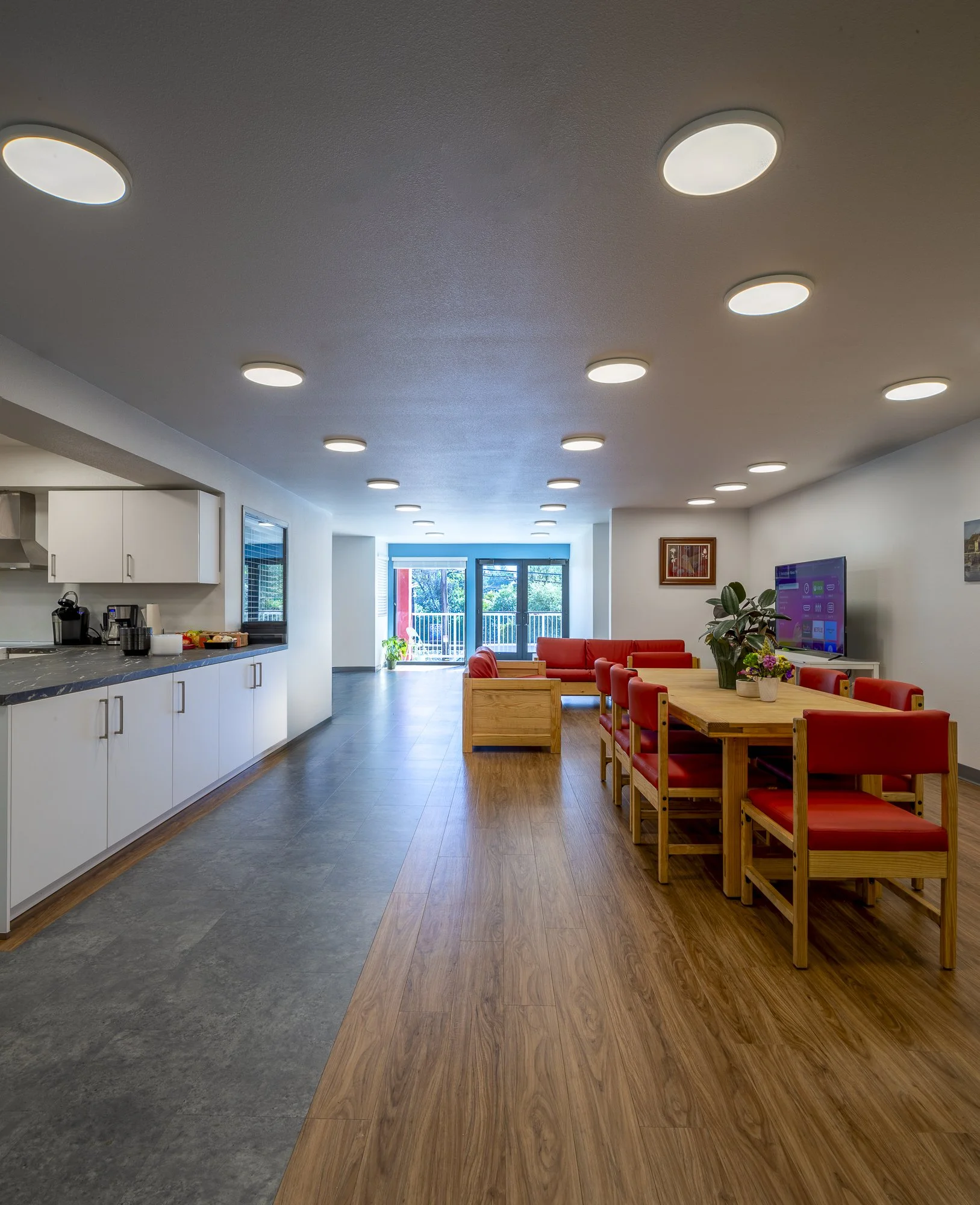
The kitchen is part of a larger shared space for gathering, an indoor piazza.
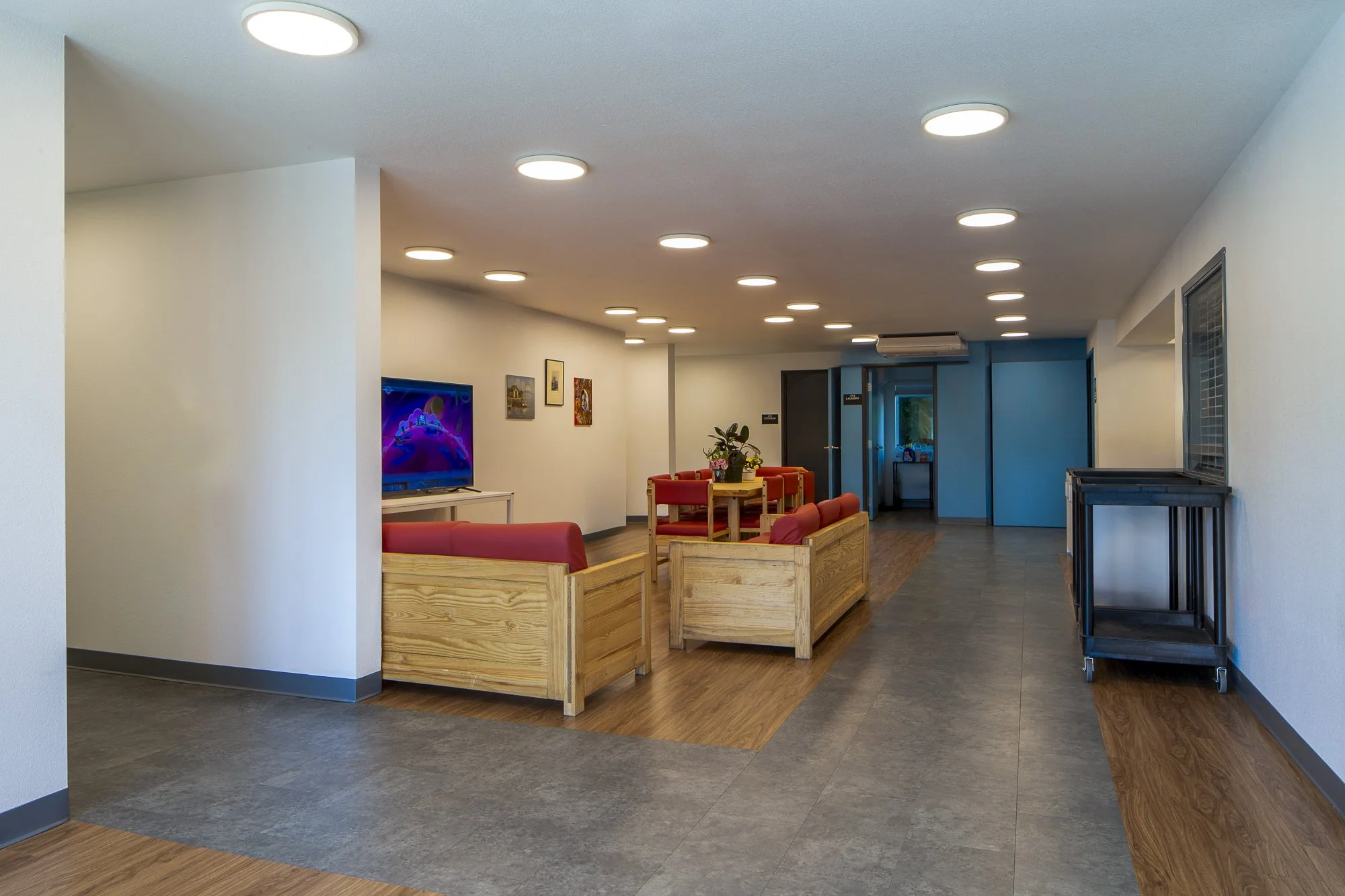
The spacious central piazza serves as a communal space, allowing residents to converse, play games, or watch TV.
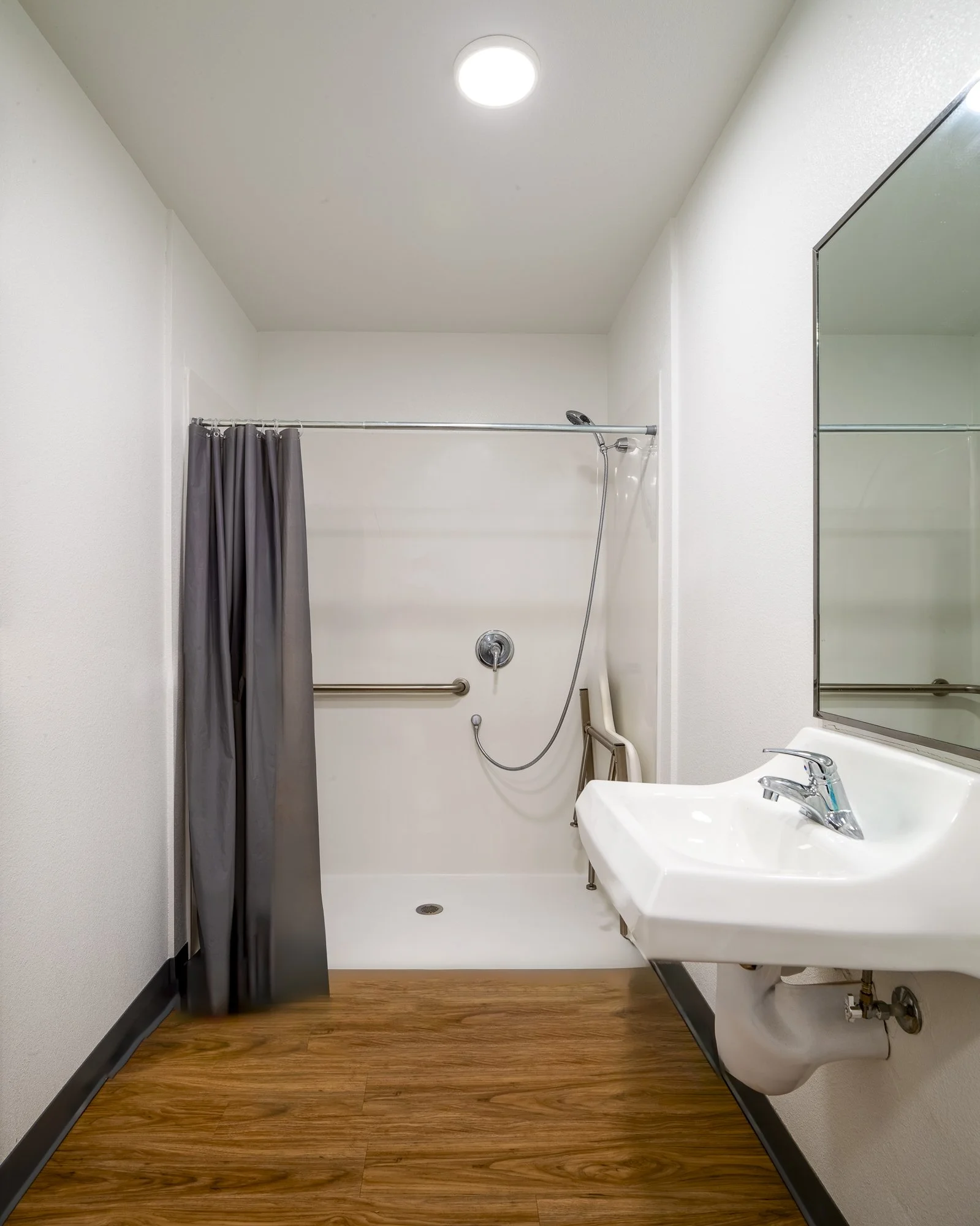
The floor provides shared handicap-accessible bathrooms.
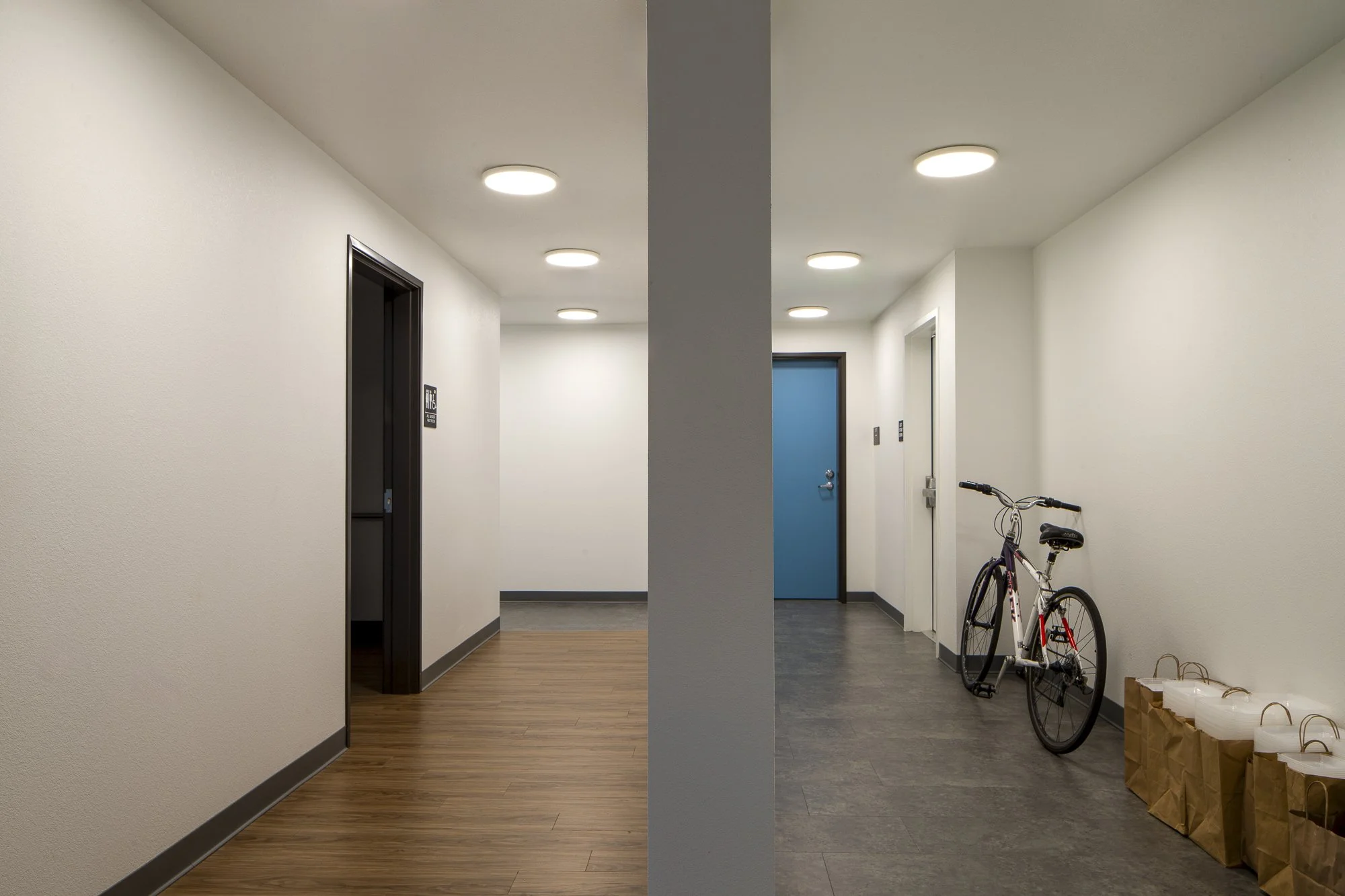
The expansive halls encourage interactions with neighbors.
THIRD & FOURTH FLOORS, CALIFORNIA GOLDEN HILLS
PERMANENT SUPPORTIVE HOUSING—SHARED SPACES
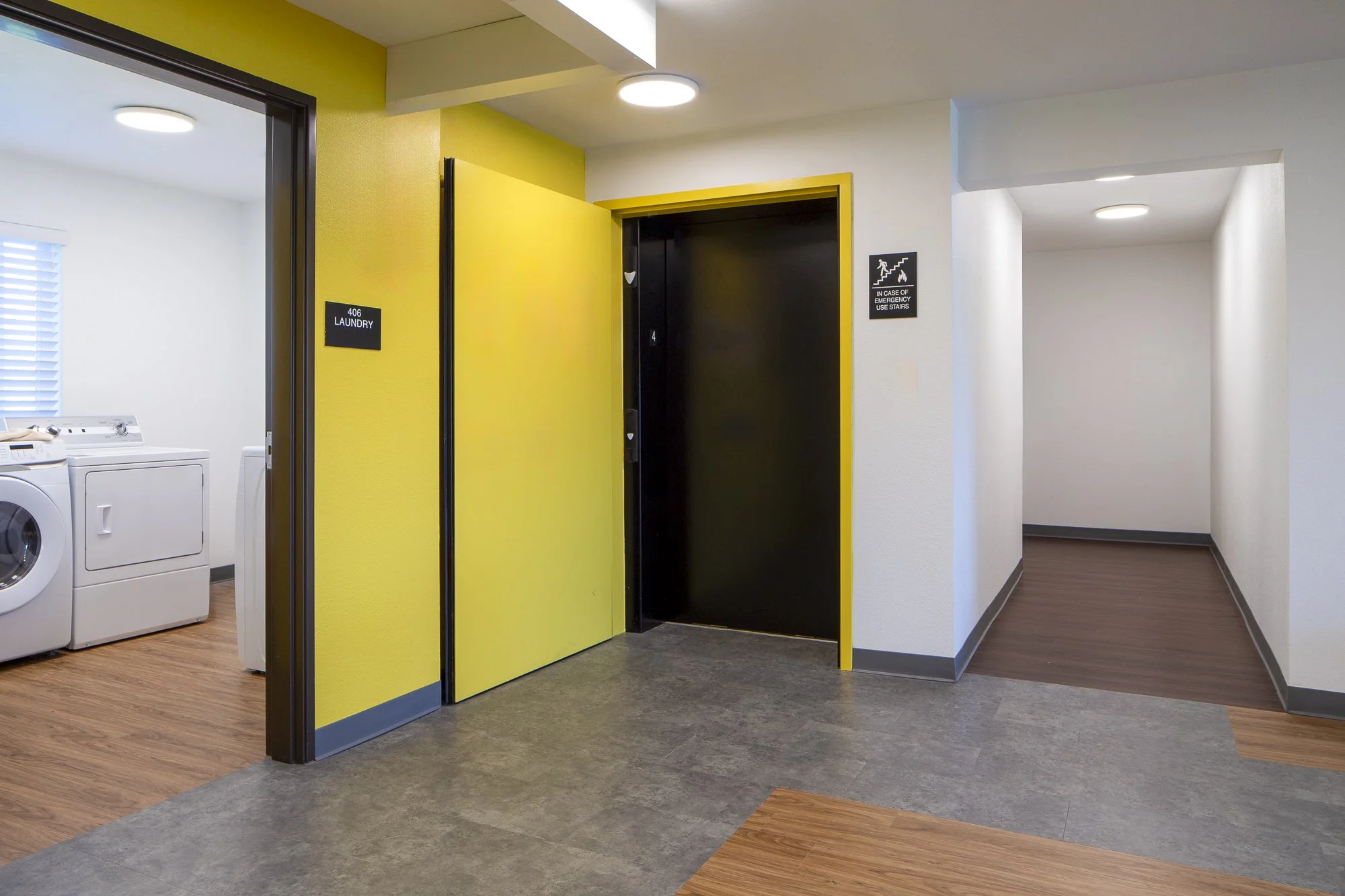
The yellow elevator entrance greets the top two floors' permanent supportive housing residents.
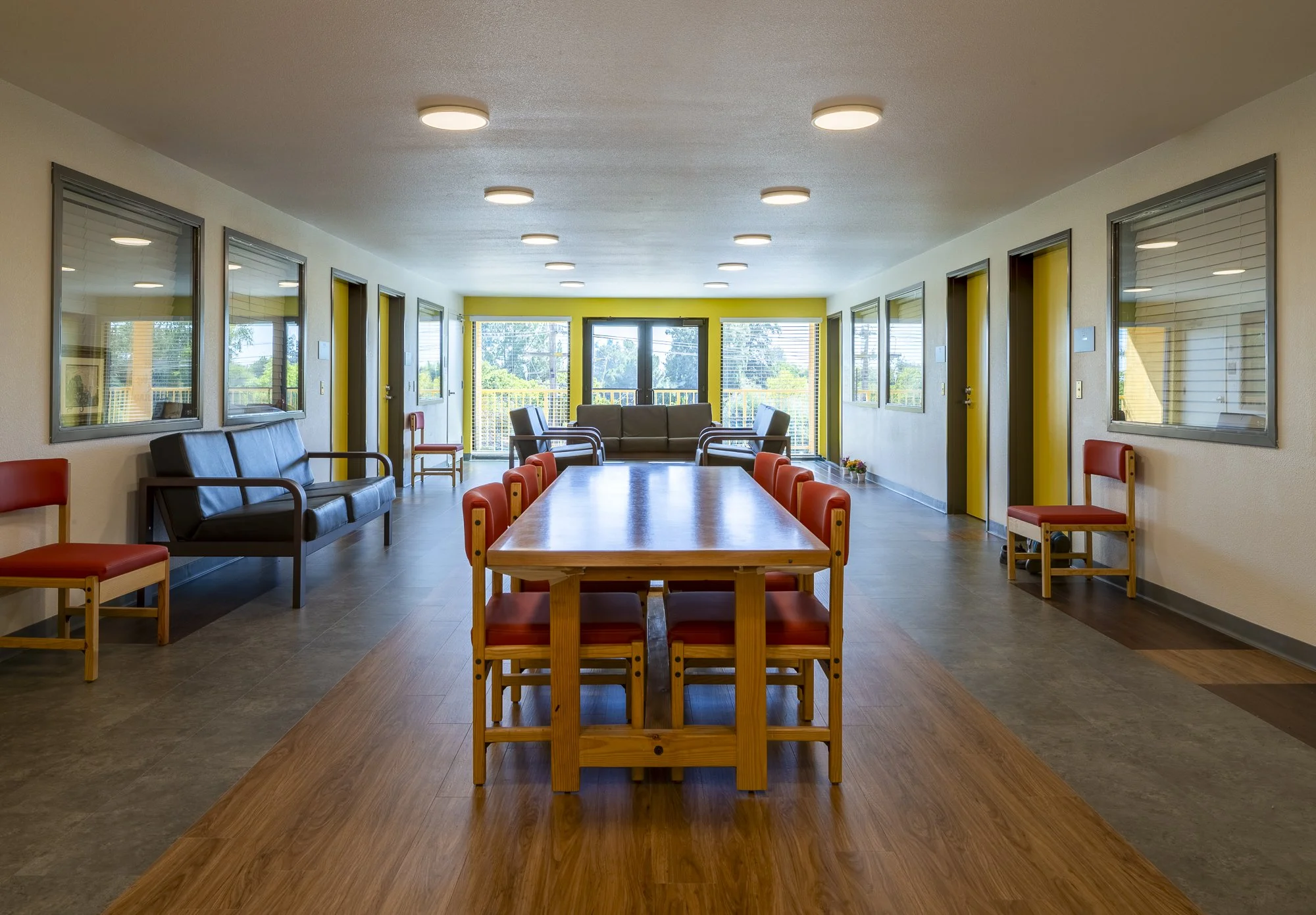
While each unit on these floors has an individual kitchen and bathroom, the floor's central area acts as a piazza for gathering and socialization, connecting to a sunny, shared balcony.

The shared balcony is visible through a wall of windows, accessible via double glass French doors.

The balcony offers views of the sky and trees in both directions.

The building's location across from the train tracks offers an unexpected benefit of views of the hills and endless trees.
THIRD & FOURTH FLOORS, CALIFORNIA GOLDEN HILLS
PERMANENT SUPPORTIVE HOUSING—PRIVATE SPACES

Each tiny home has a bedroom, a bathroom, and a kitchen. Strategically placed windows in the bedroom make the space feel bigger.
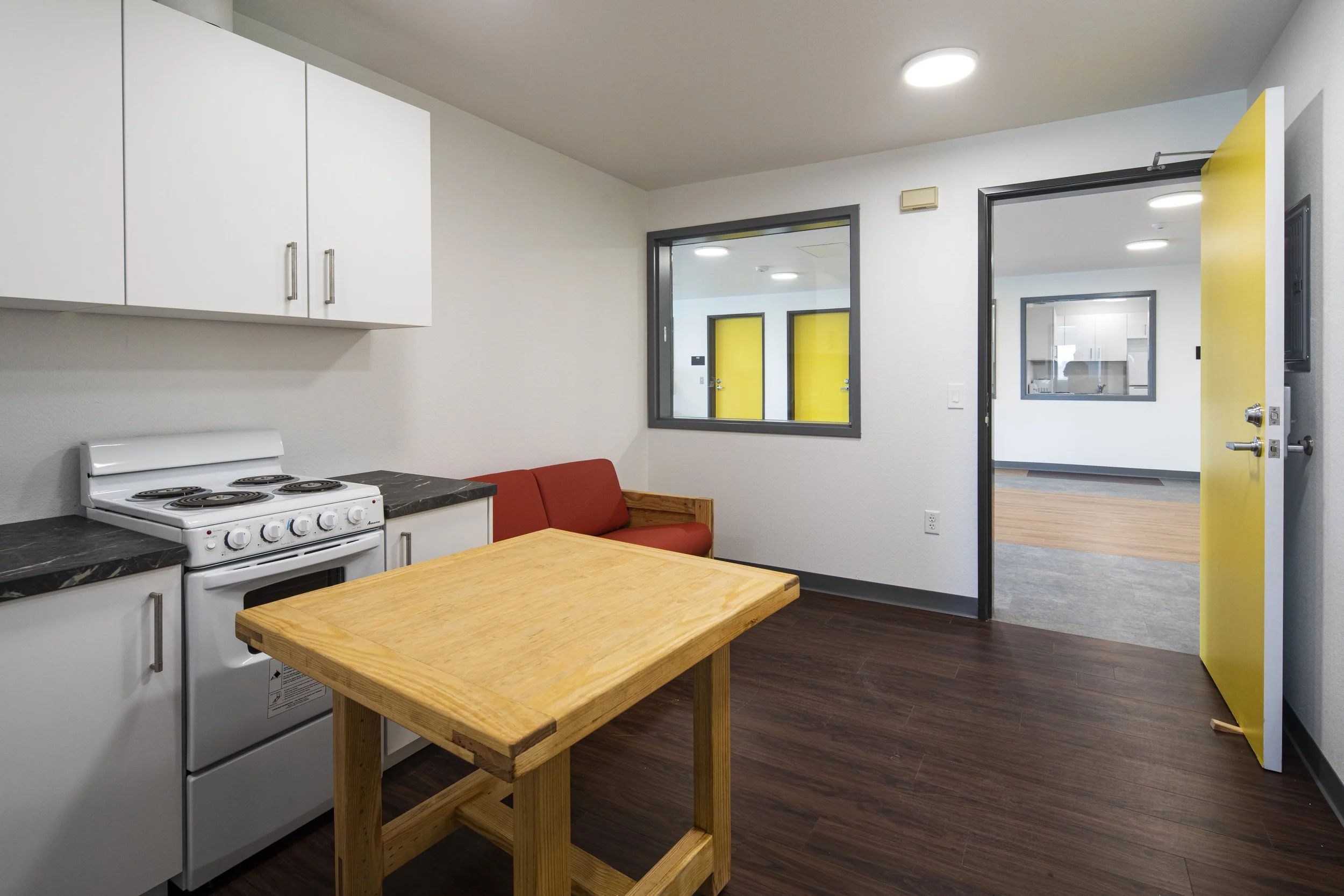
Each kitchen visibly connects to the shared piazza in the middle of each floor, fostering a feeling of connectedness.

Each unit's kitchen is fully equipped.
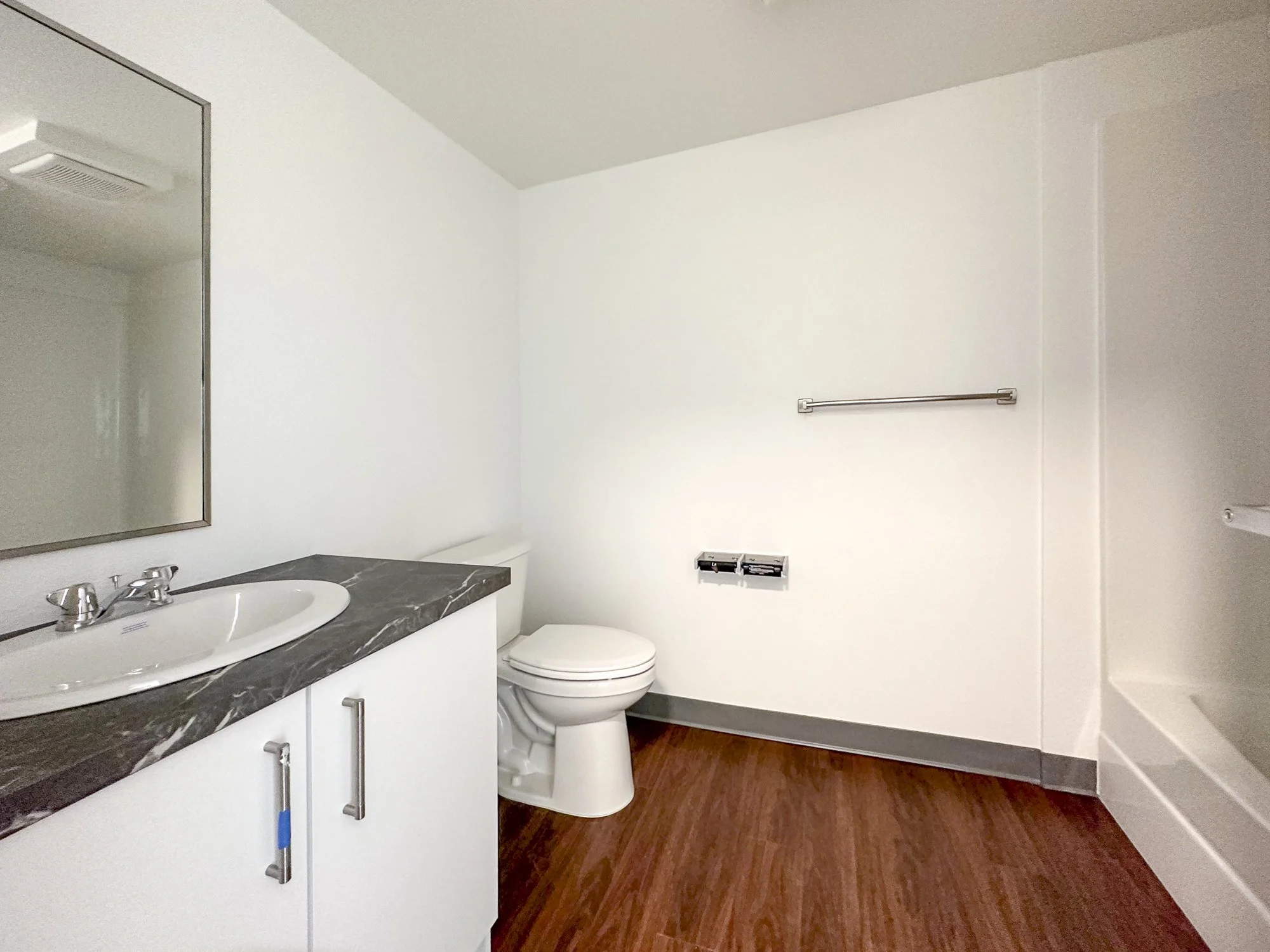
Each unit has a private bathroom, an essential amenity for permanent residents.
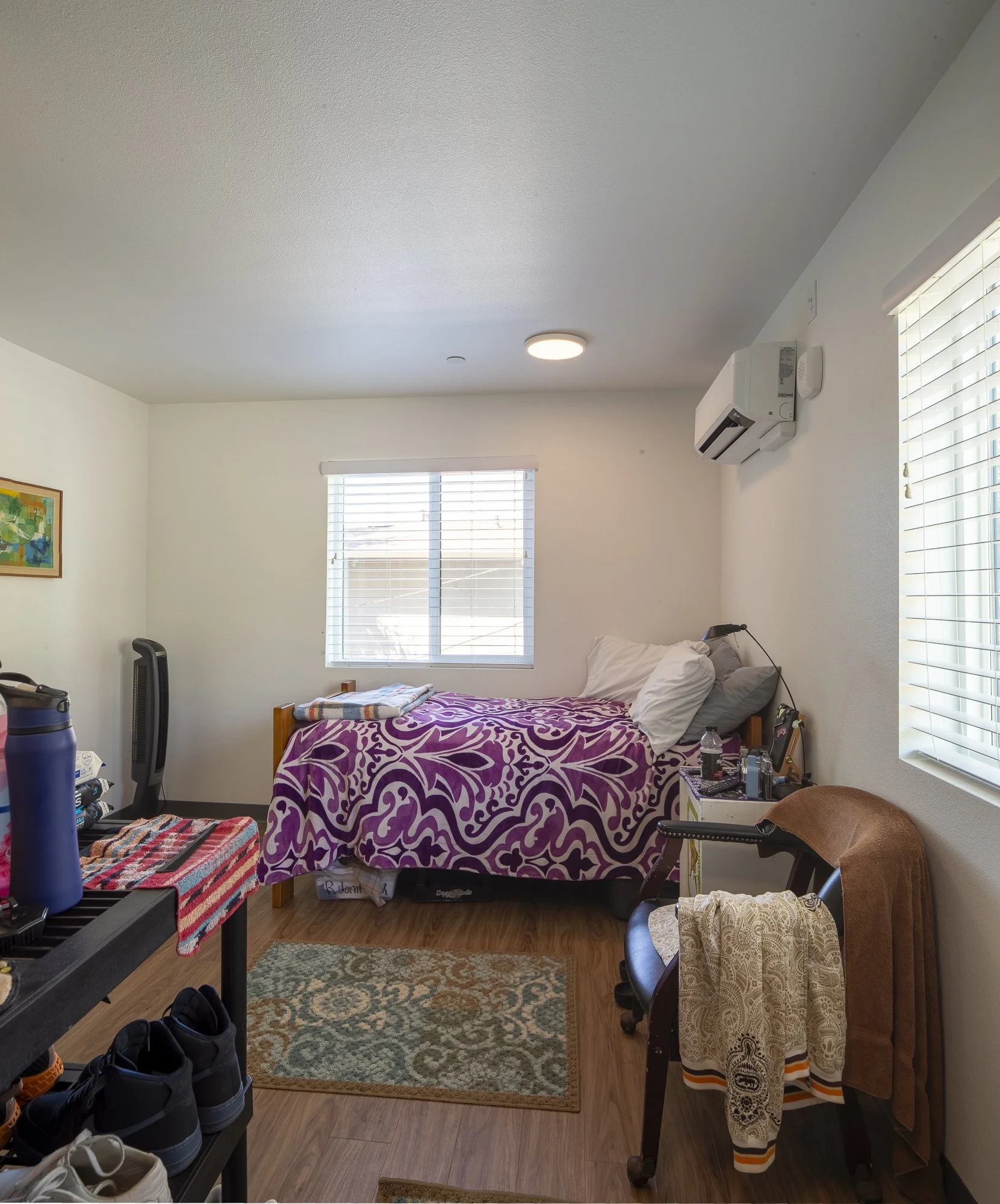
I love seeing how residents customize their units.
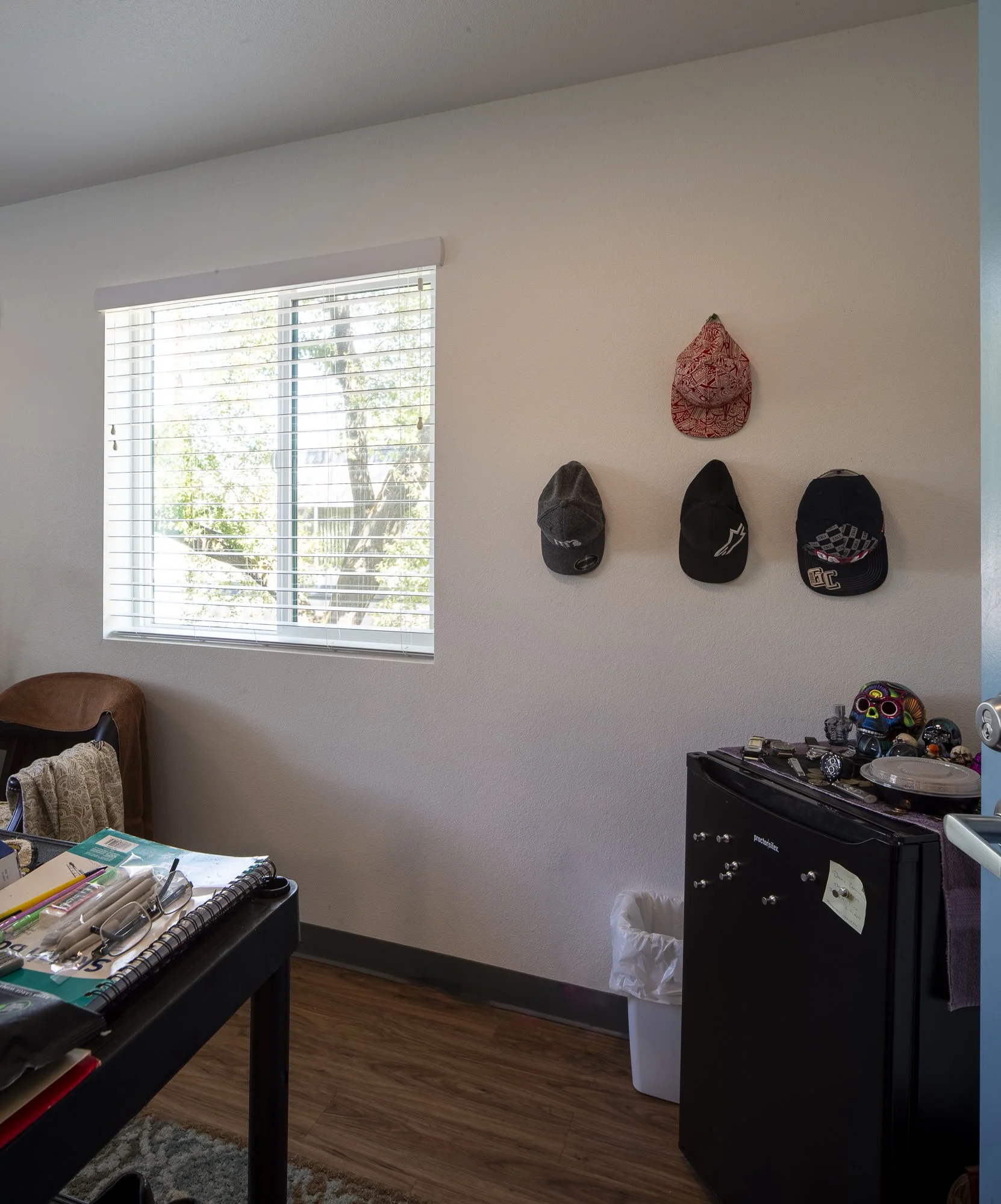
A private unit enables self-expression like this hat collection display.
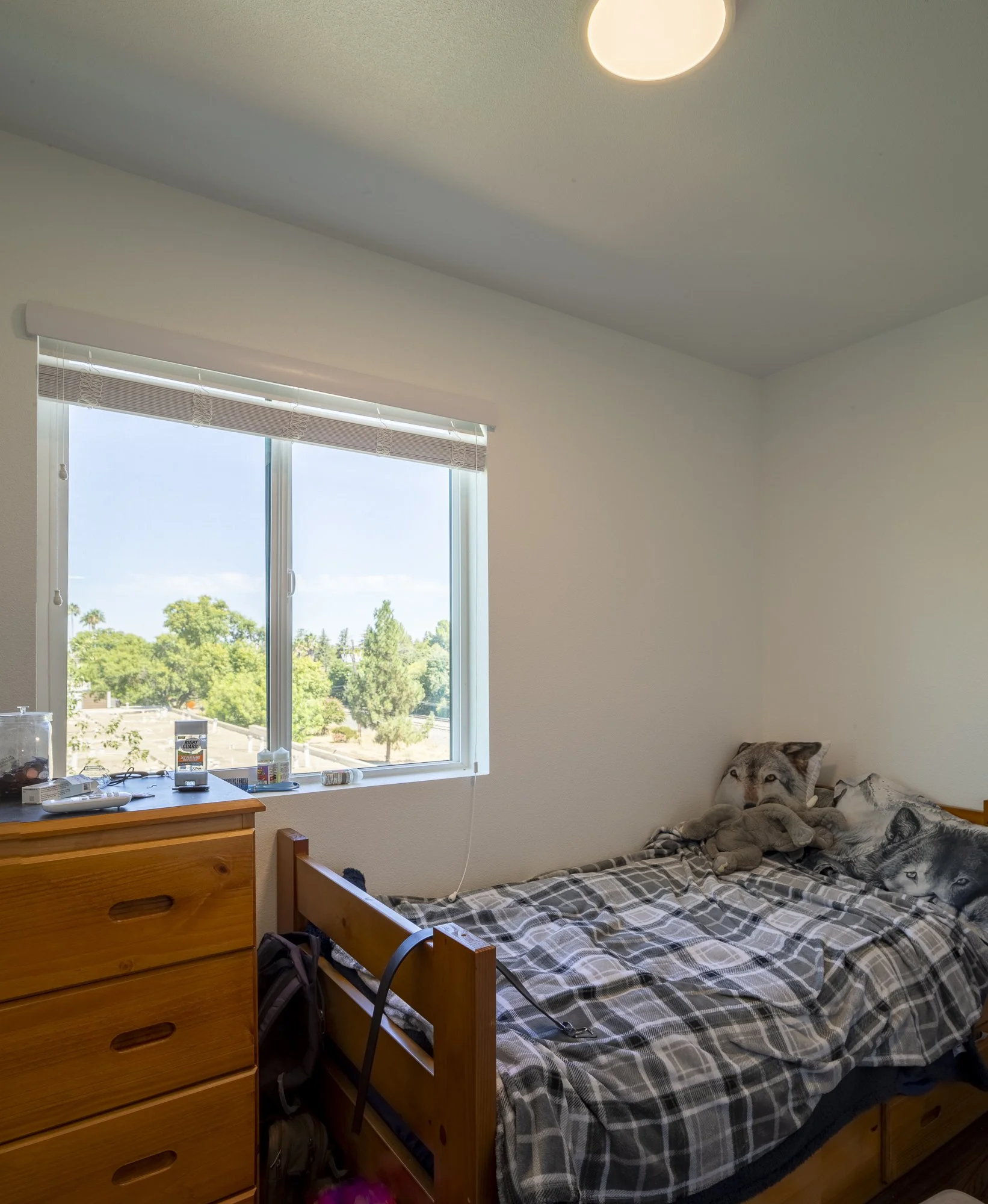
Each bedroom has a view out and up.

The bedroom connects via a hallway to the kitchen area, forming a continuation of a mini living room for each resident.

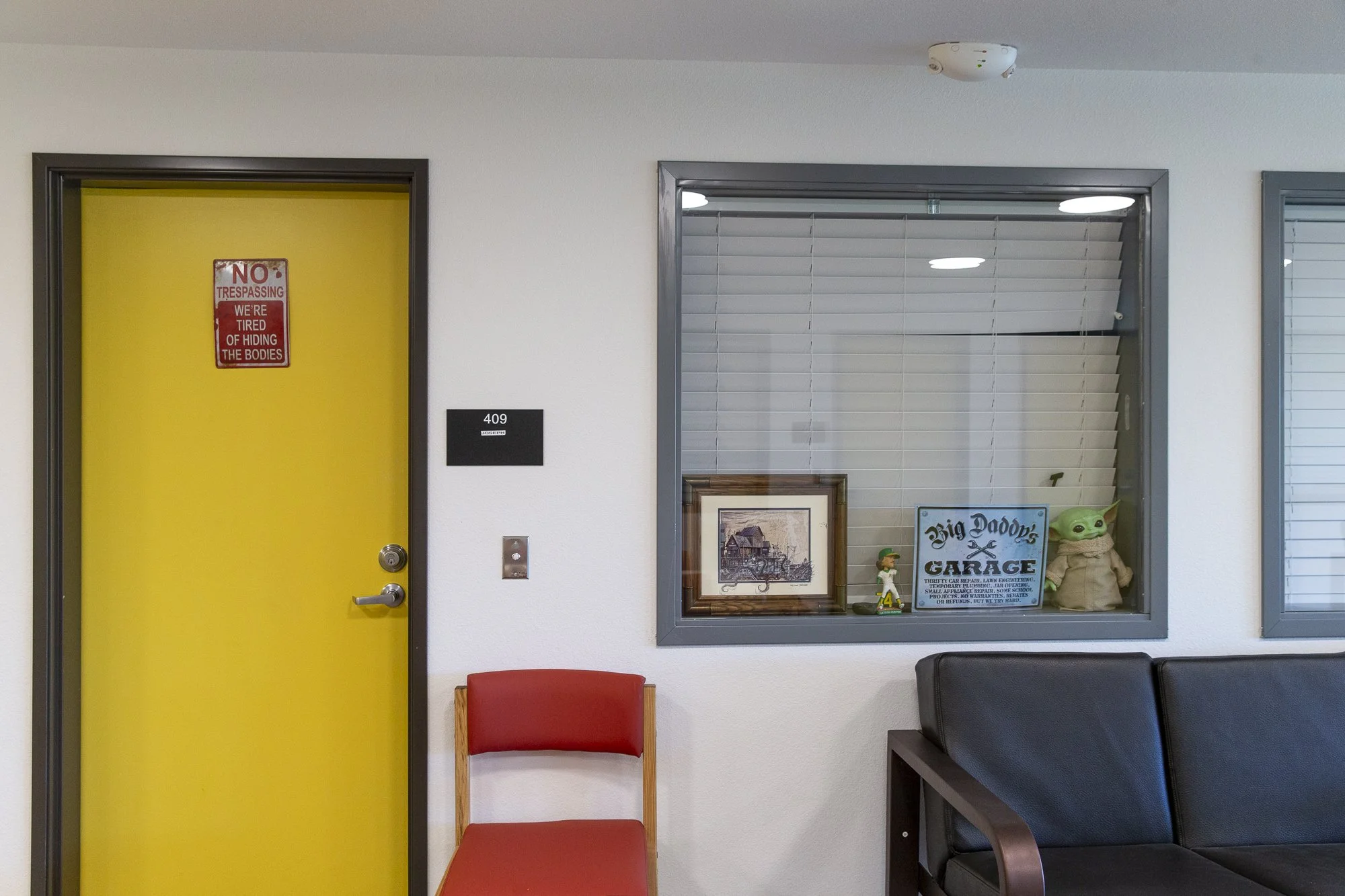
Each doorway connects to the piazza and forms an indoor streetscape where residents can customize their entrances.
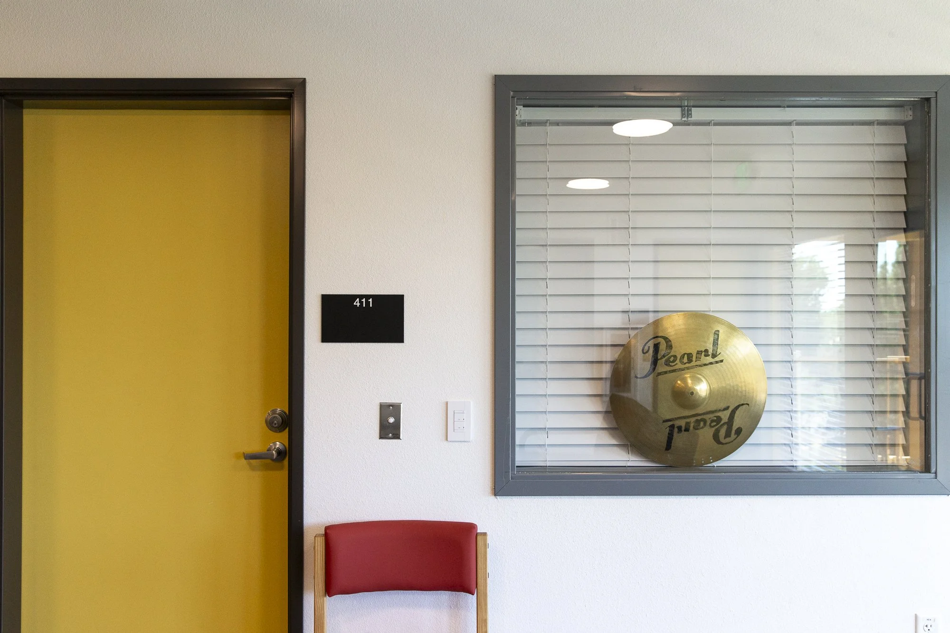
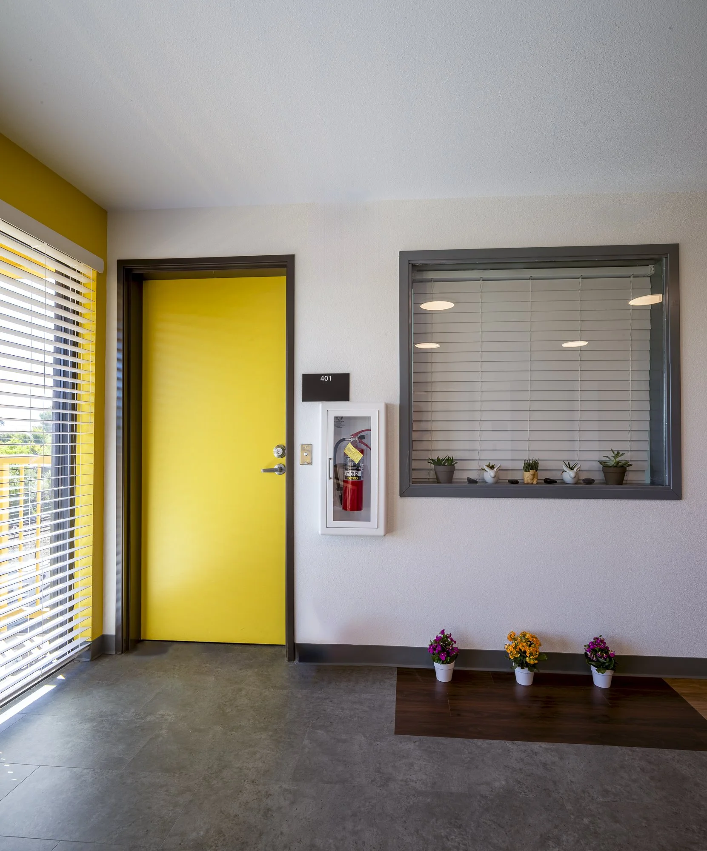

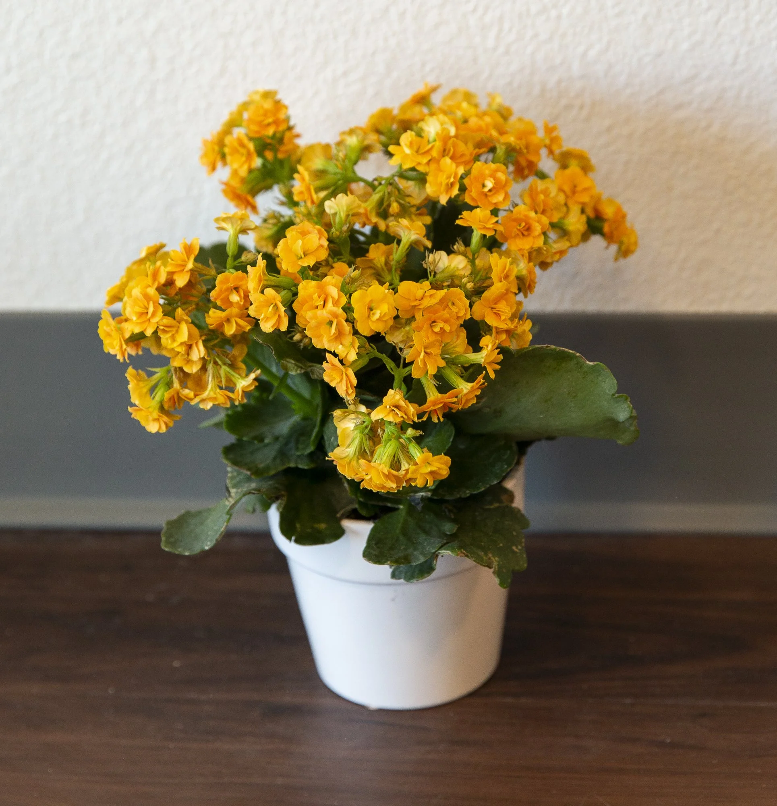
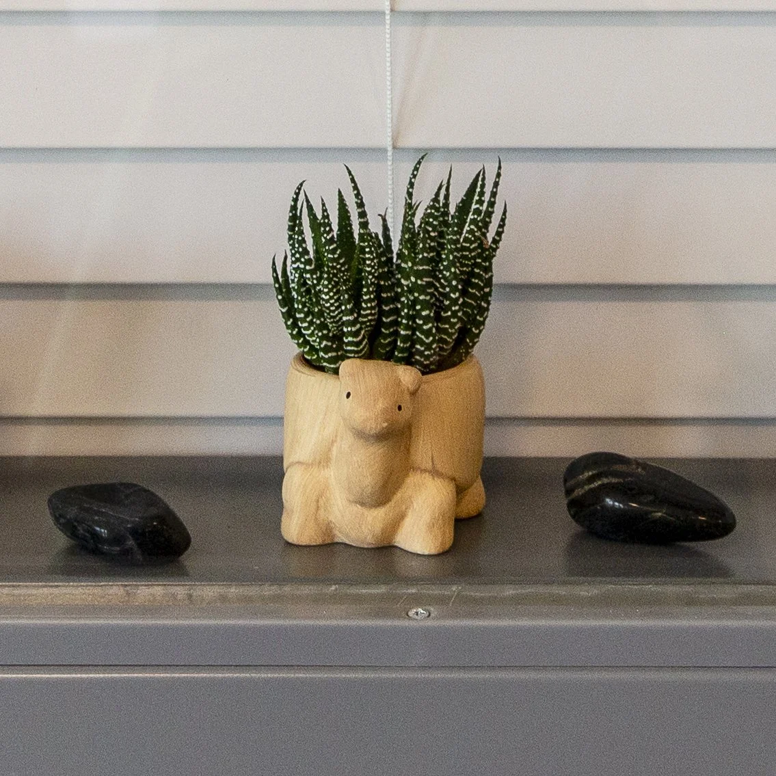
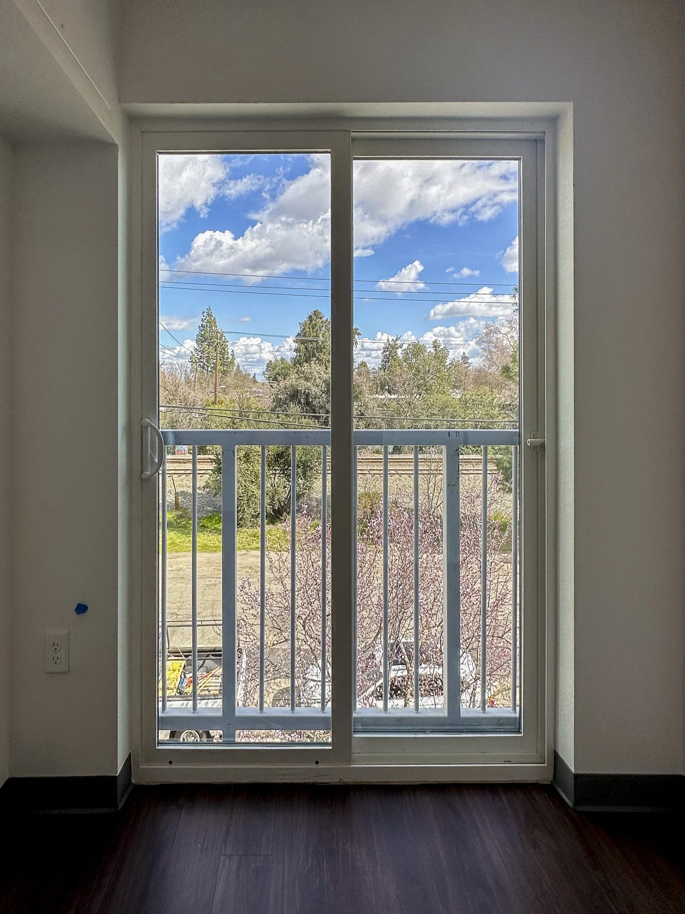
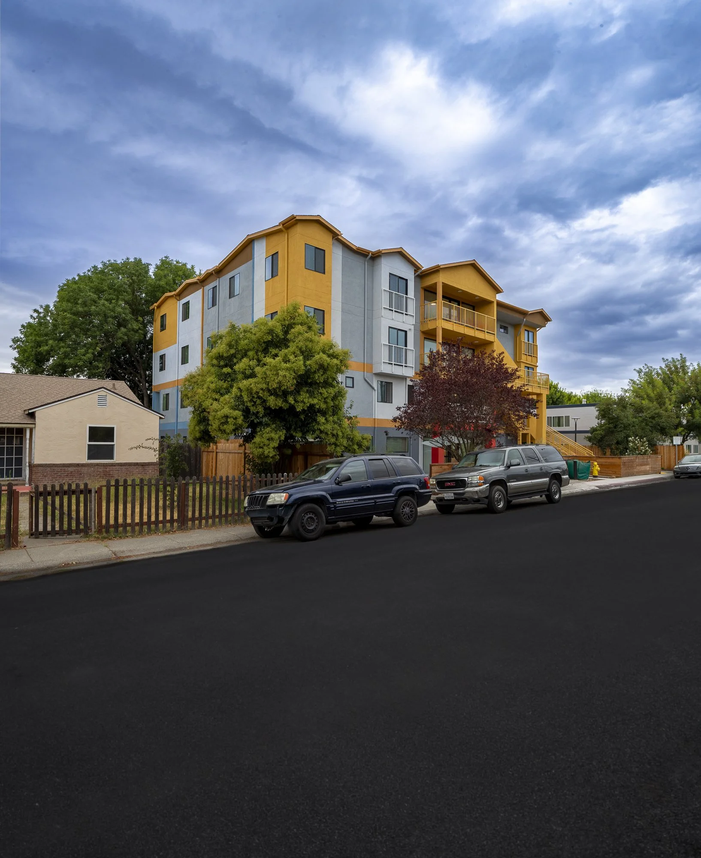


Celebrating Paul's Place's opening.


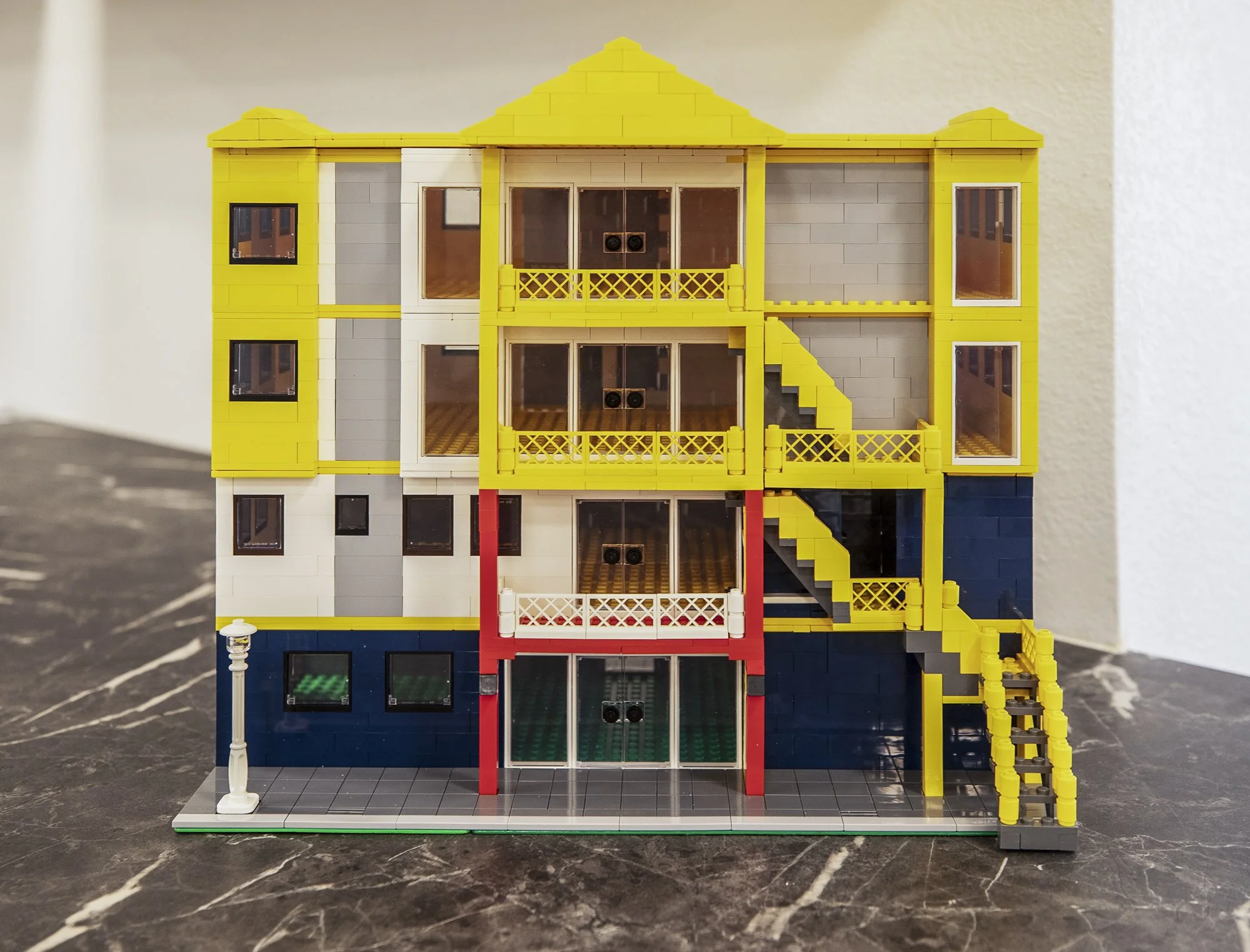
A client and their son designed and built this incredible LEGO® model of Paul's Place.
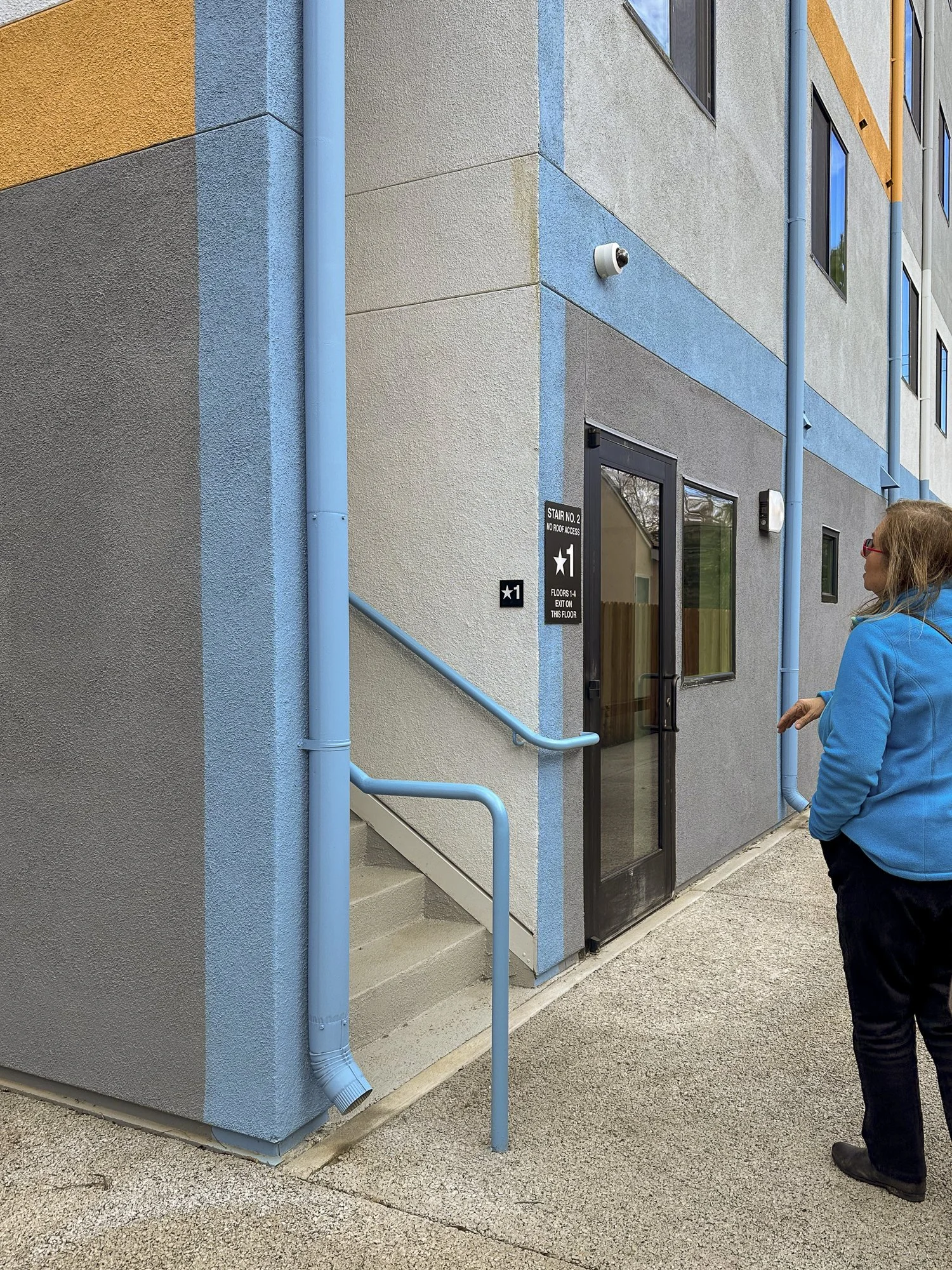
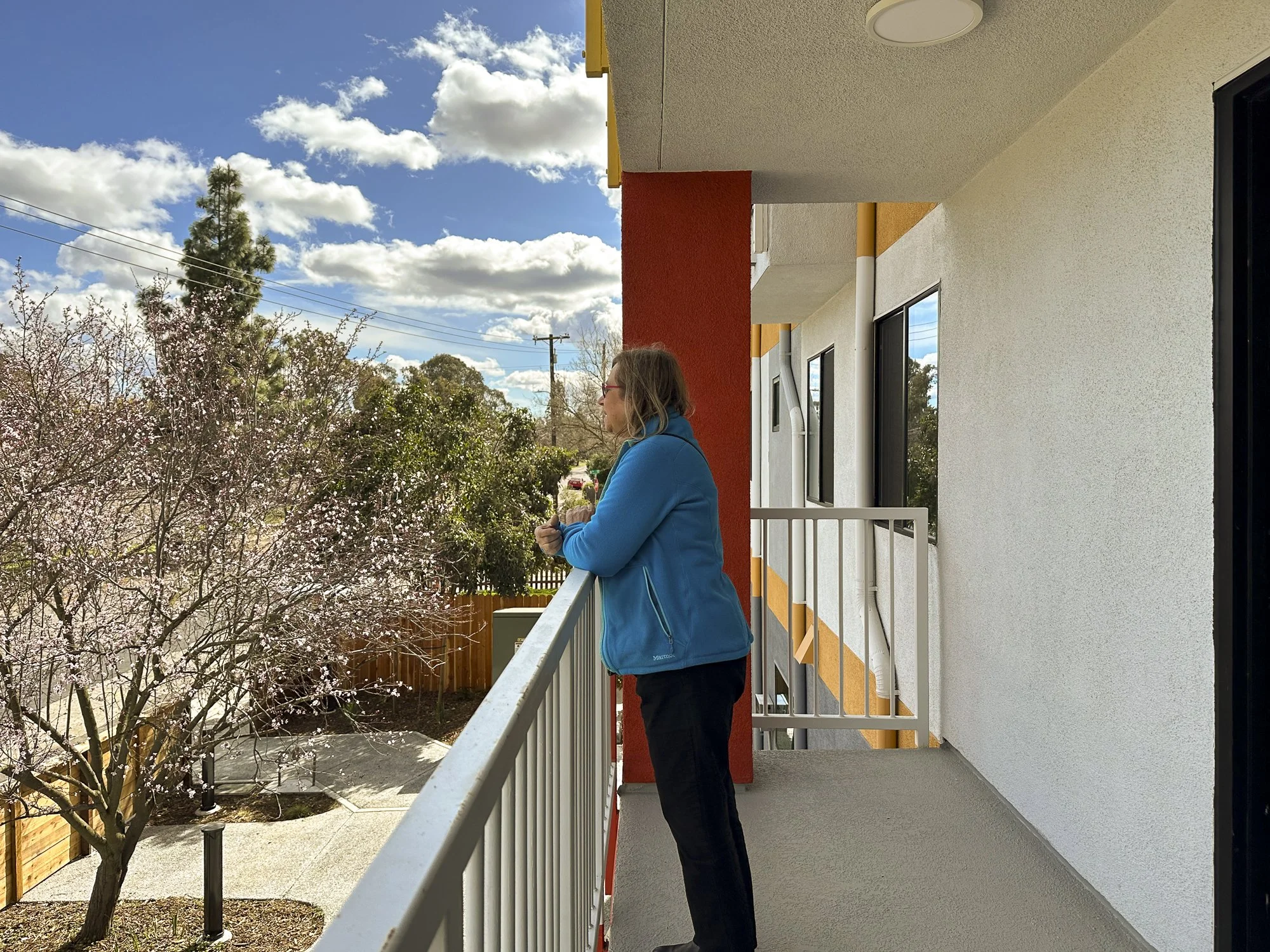
Photos #1, 4-5, 7-10, 12-16, 18-23, 25-27, 29-44, 46, 49-50 by Julia Ogrydziak
Photos #2-3, 6, 11, 17, 24, 28 by Tod Quam, Digital Sky
Photos #45, 47, 48 by Sue Peri
