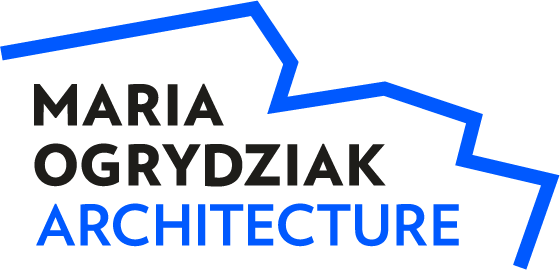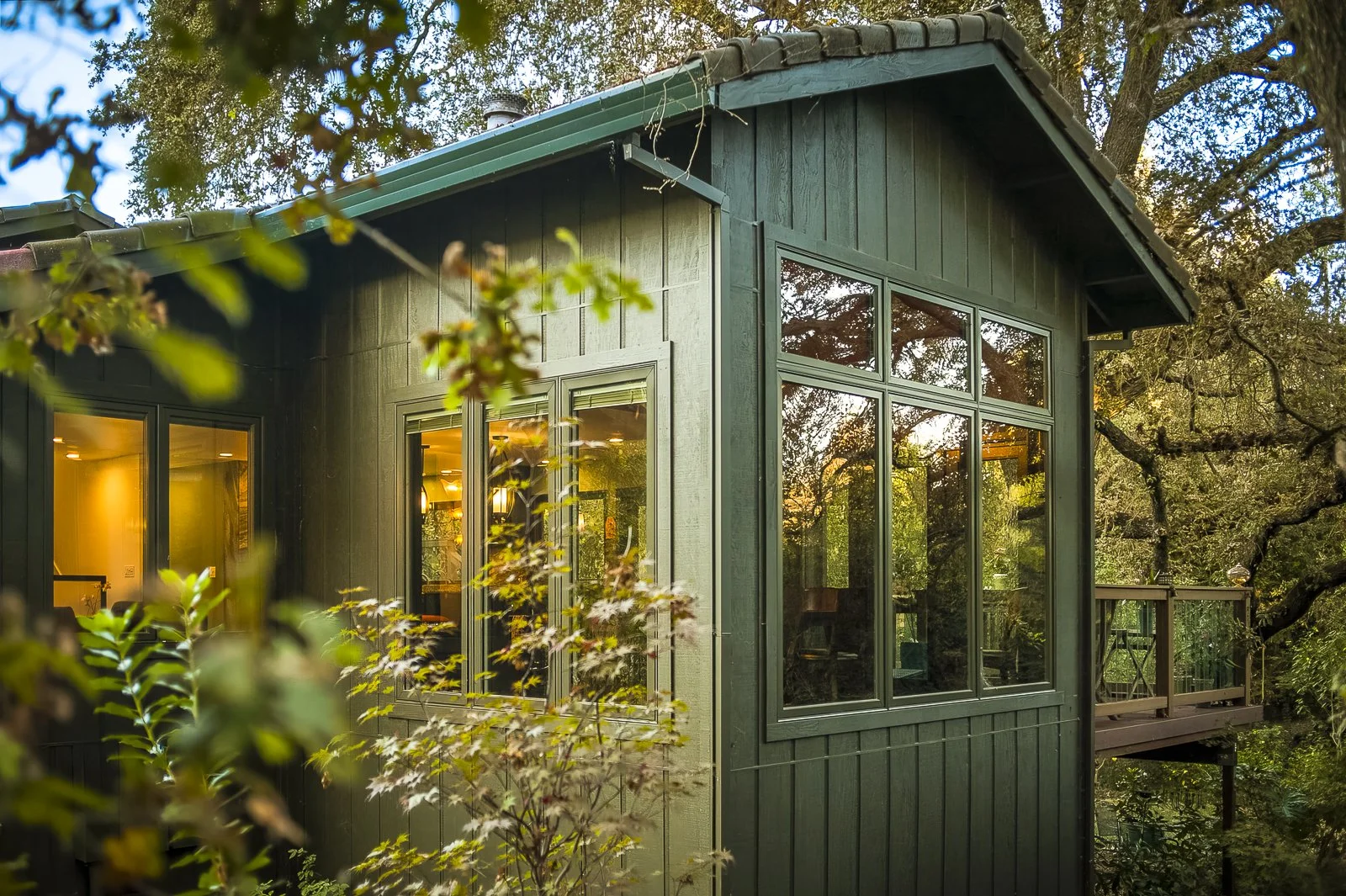
NESTLED IN THE LEAVES
TREE HOUSE
For the Family Who Loves Poetry
FAIR OAKS, CALIFORNIA / 2013
This project transforms a cottage-style, split-level home at the base of a .67-acre suburban lot. The site’s lofty, lush, mature landscaping and top-level road access inspired a transformation into a modern tree house tucked and nestled amongst the branches and leaves, entered from the second story from the road.
The house feels suspended, in quiet harmony with the surrounding trees and foliage. Its organic materials, wood siding, and green color blend with the leafy scene. The house serves as a calm retreat, mixing a rustic cabin aesthetic with clean, minimalist lines, feeling like a world away.
PROJECT SIZE
2,500 sq. ft. from 1,900 sq. ft. on .67 acres
MATERIALS
Split-level suburban home
Hill-side acreage
Mature landscape with towering trees
Meandering creek

In the family’s shared living spaces, I removed walls to combine the kitchen, dining, and living rooms into an open room with floor-to-ceiling windows to maximize natural light and views into the treetops. A new second-story wraparound deck connects the dining and family areas to the master bedroom through large double doors, completing the expansive, outside-in feel throughout the spaces.

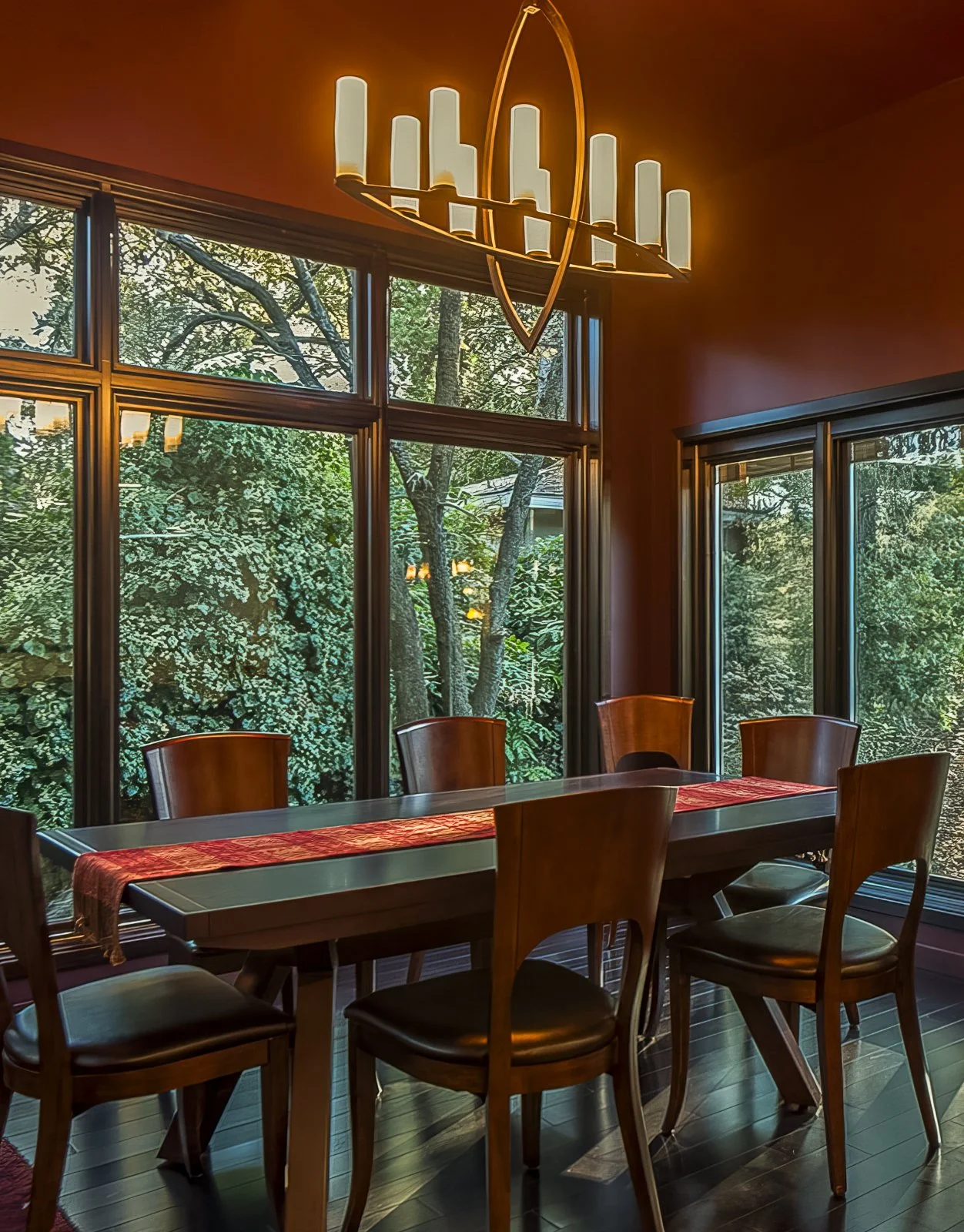
The dining room sits in a new small nook, an intimate space with windows on three sides. We painted the walls a deep, rich burgundy shade called brinjal, hand-crafted with quality minerals and exclusive pigments in Dorset, England, by Farrow & Ball, evoking plump fruits and abundant harvest, like the eggplant it takes its name from.
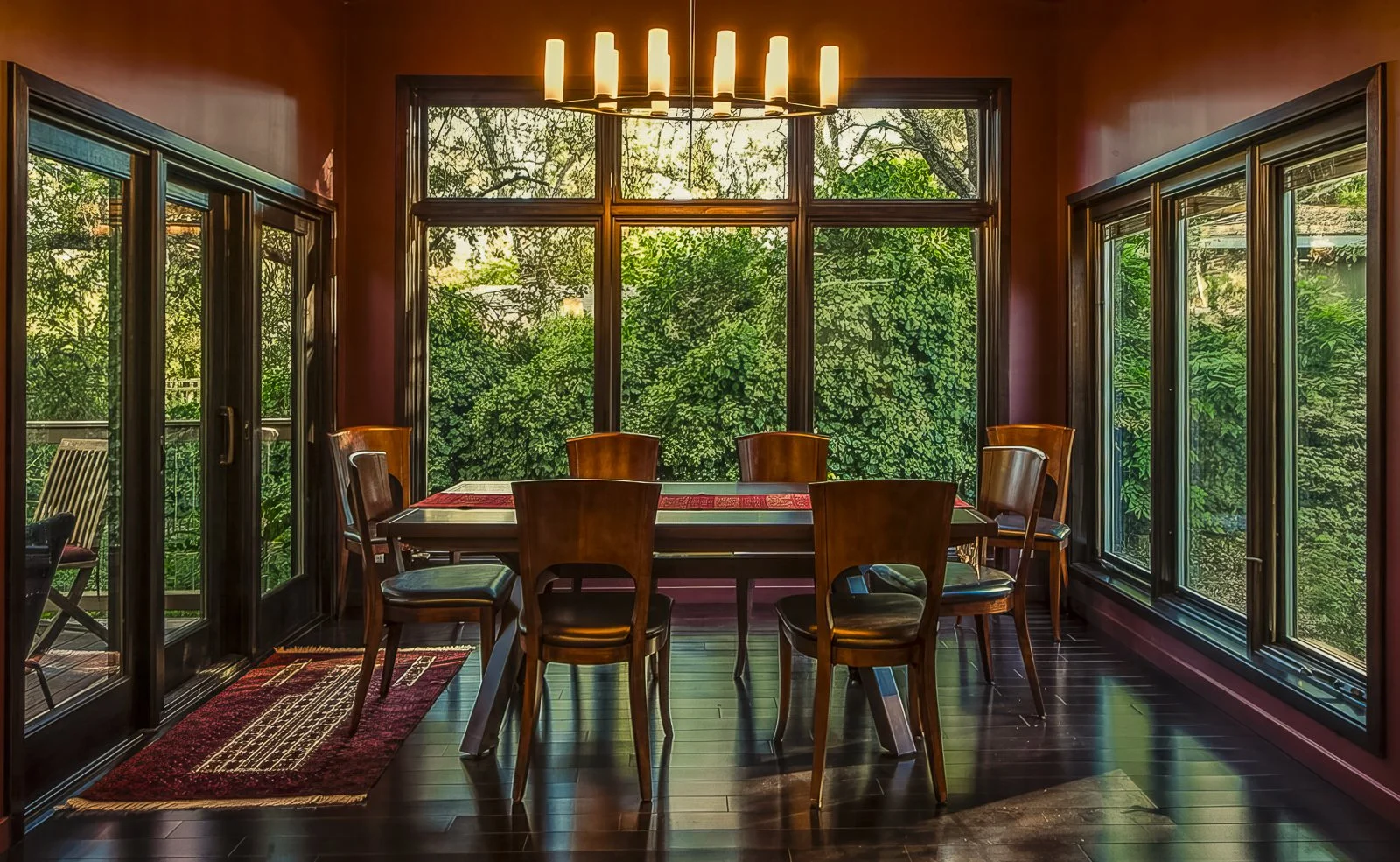
The dining room features a metallic copper-painted ceiling, evoking medieval European cathedral copper roofs. The sun shining onto the ceiling as the day progresses brings continuous life and vitality to the room, the scene of daily conversations and shared family moments. I still think of this ceiling often, and the room's colors appear in an intricately and delicately knit Estonian-inspired shawl, a nod to my heritage, which my client made me to commemorate our project, with copper threads interwoven through a burgundy field.
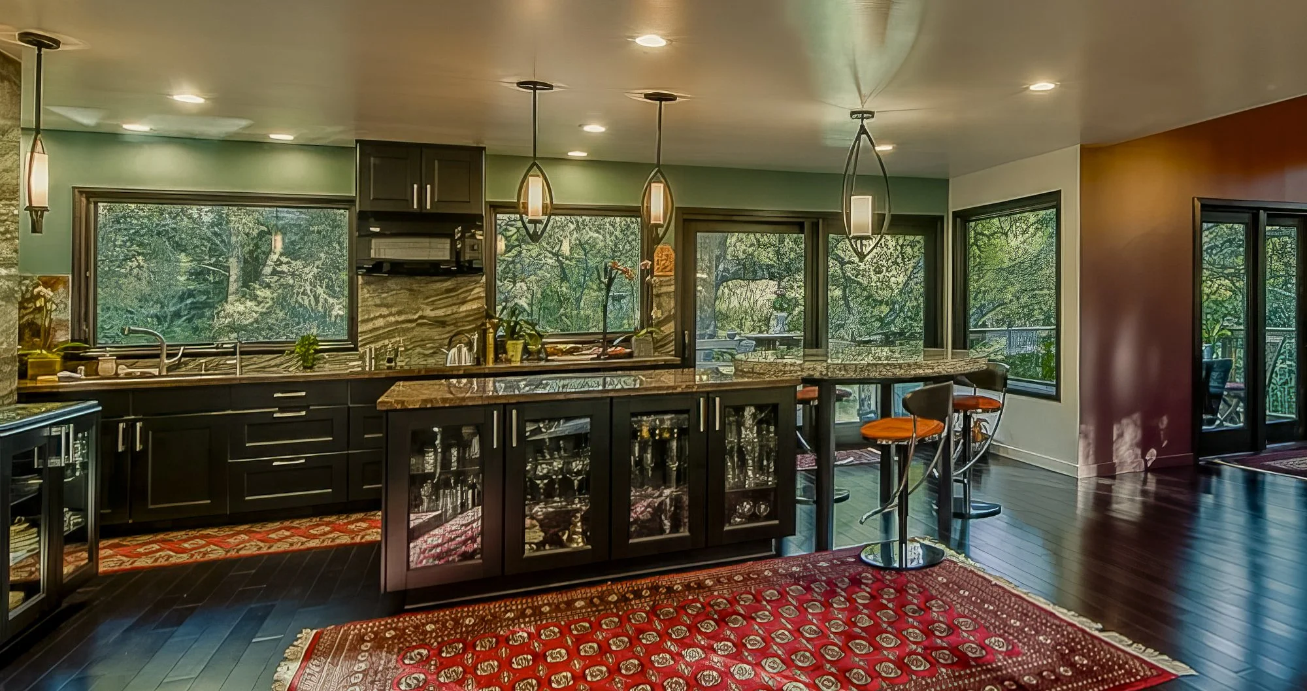
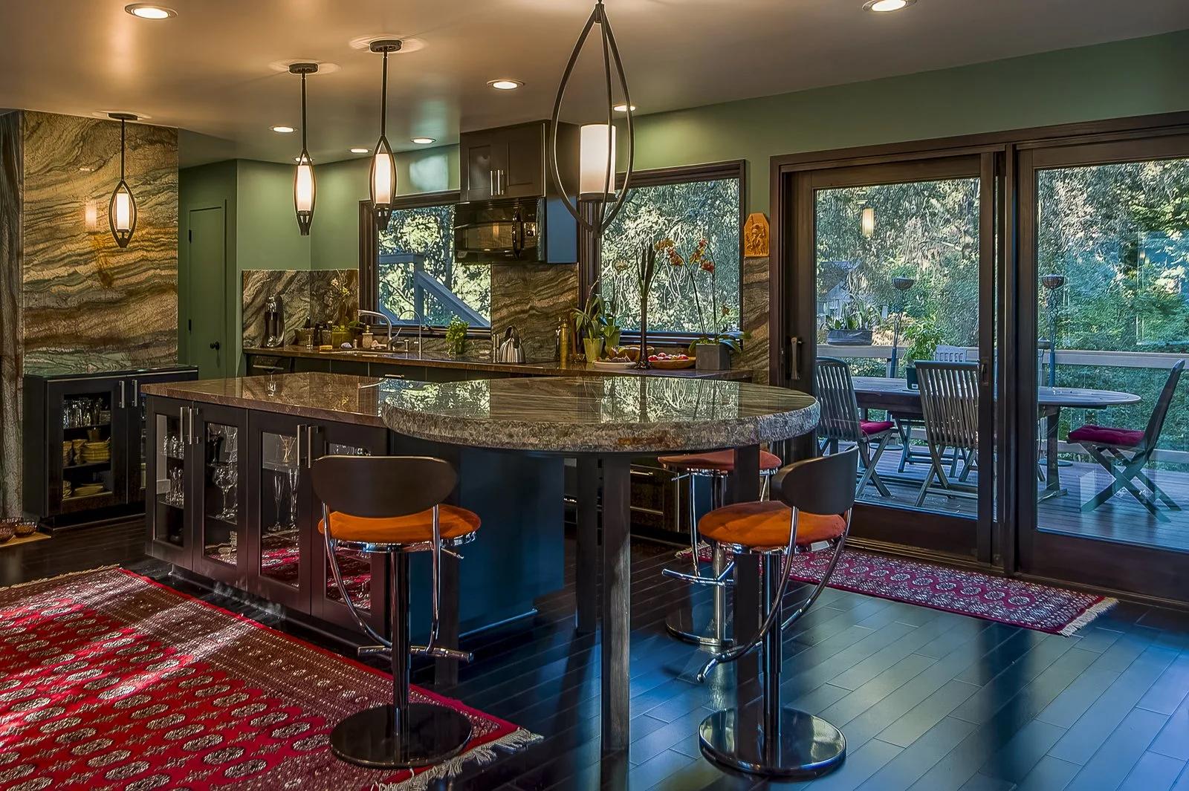
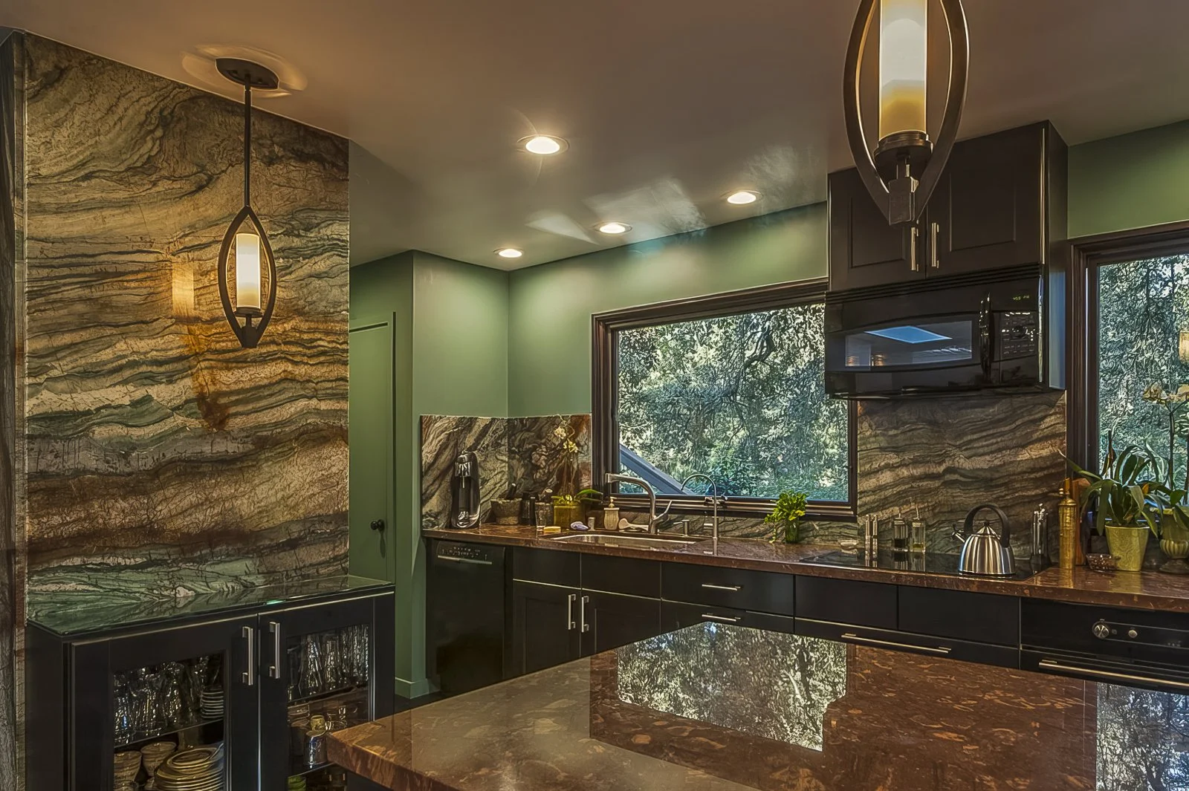
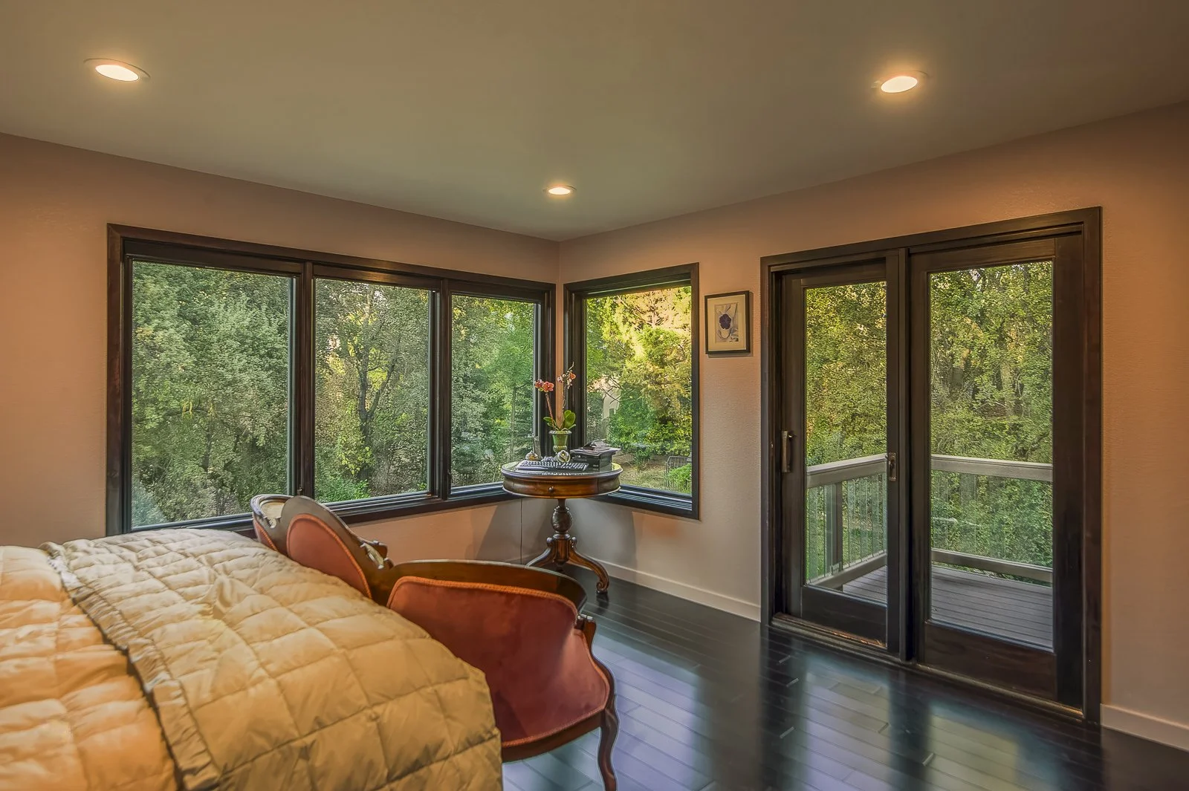
The subtly warm-hued master bedroom is a delicate rose-bud shade.
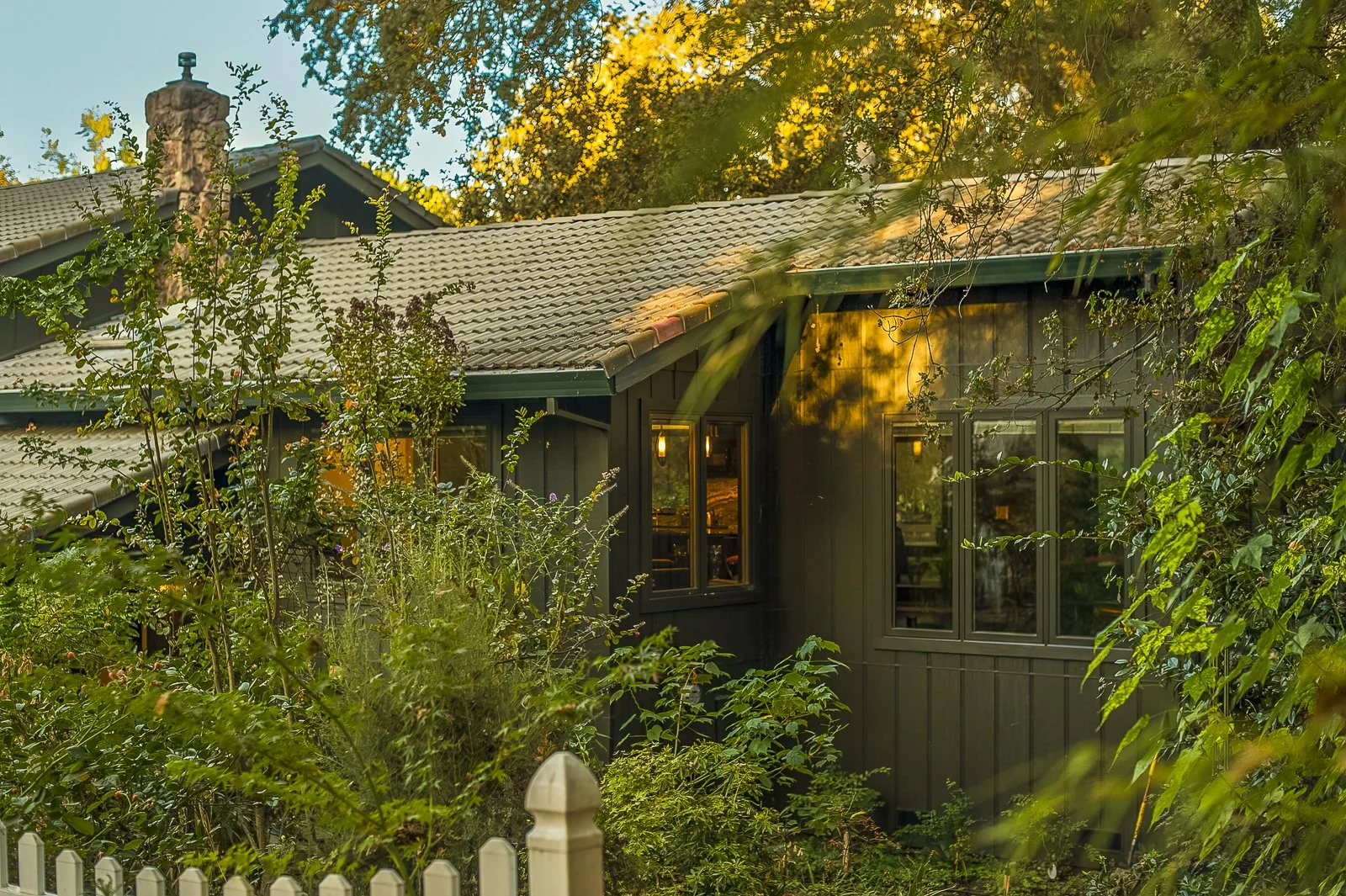

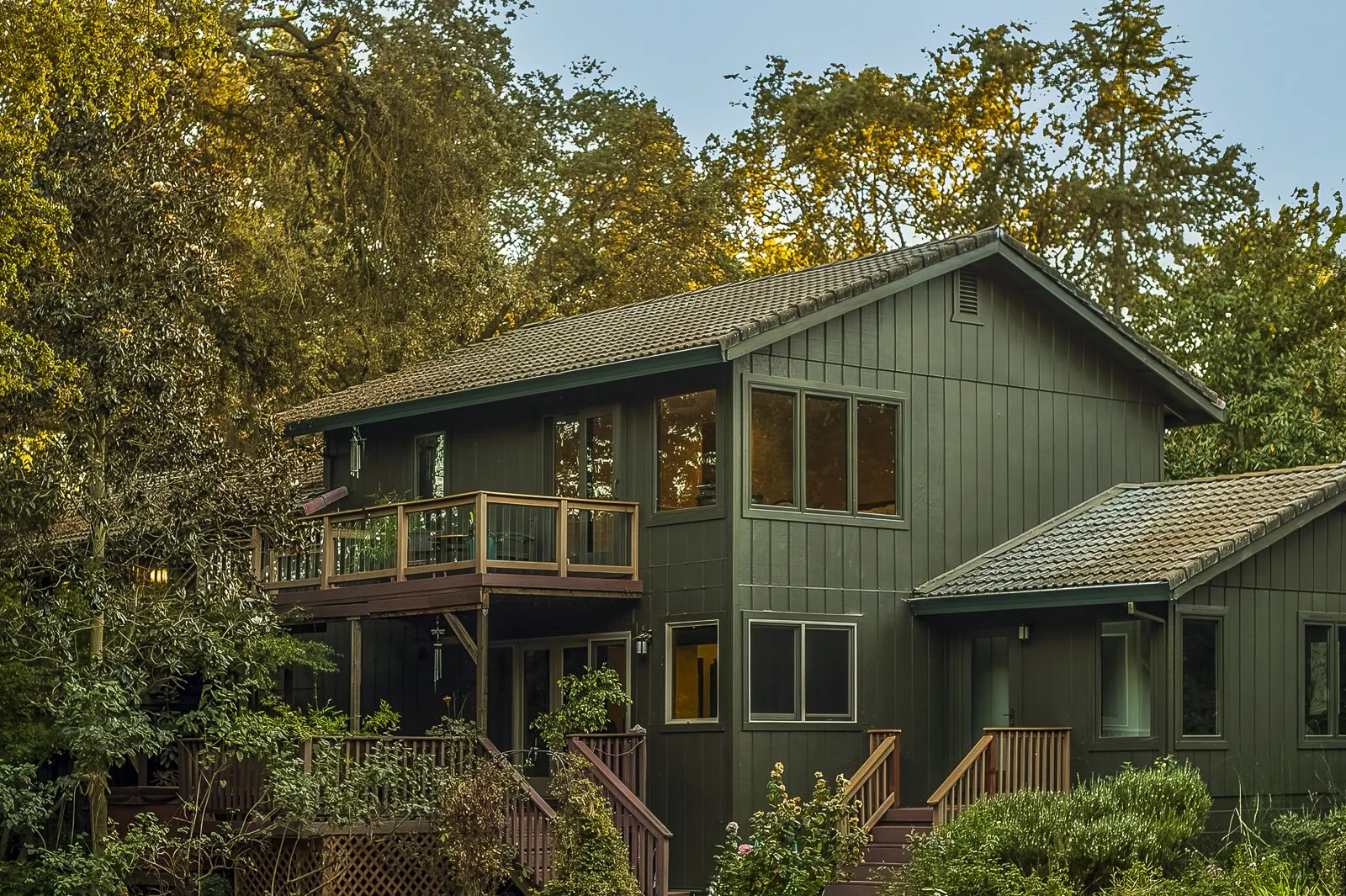
While I often hear about how my projects work out from my clients or even witness their use when I come back to design some new piece of the puzzle, now and then, I am lucky to experience a project in daily use first-hand. My Tree House clients host a yearly poetry party, and as a guest, I have witnessed the power of poetry, community, and nature suspended in the leaves.
Photos by Micah Albert
