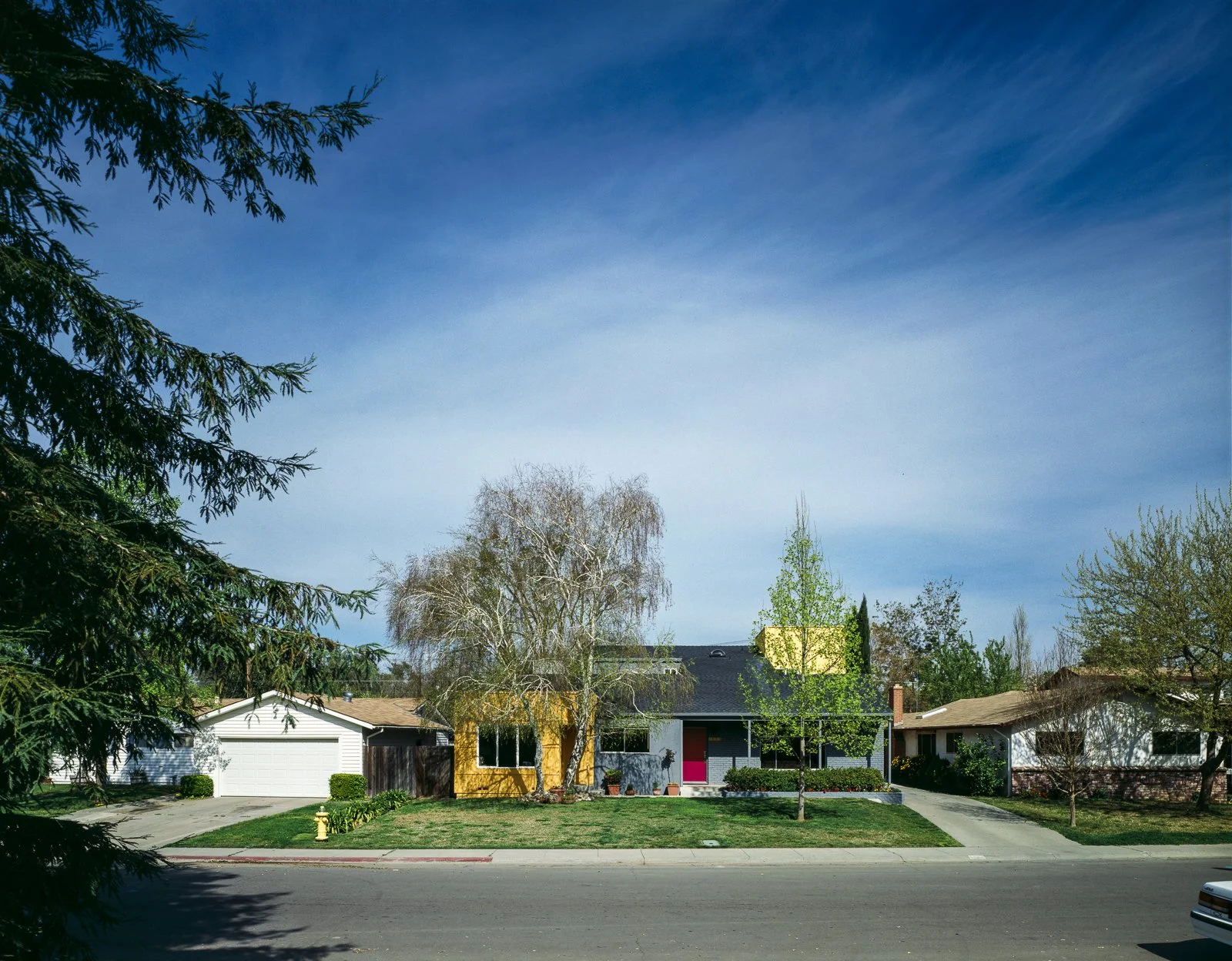
living together
PANORAMA house
For the multi-generational family
DAVIS, CALIFORNIA, 1997
This project transforms a single-level tract house into a multigenerational, multi-level shared residence for a family of four and a single grandparent. It addresses issues ranging from mobility to privacy to communal living spaces.
Front and back rectangles add to the original bungalow’s footprint, with the back rectangle popping up to a second floor. Each generation has a separate entrance in boxes delineated by a bright California-sun yellow color. The grandparent’s front door entrance leads to first-level private living quarters. The family enters through a tall tower with an angular footprint around the house’s side. The tower provides circulation to a newly added shared family room. It continues upstairs to private bedrooms for the parents and children.
MATERIALS
Existing suburban tract home
Bright colors
Mosaic tile
Tower
Folding ladder
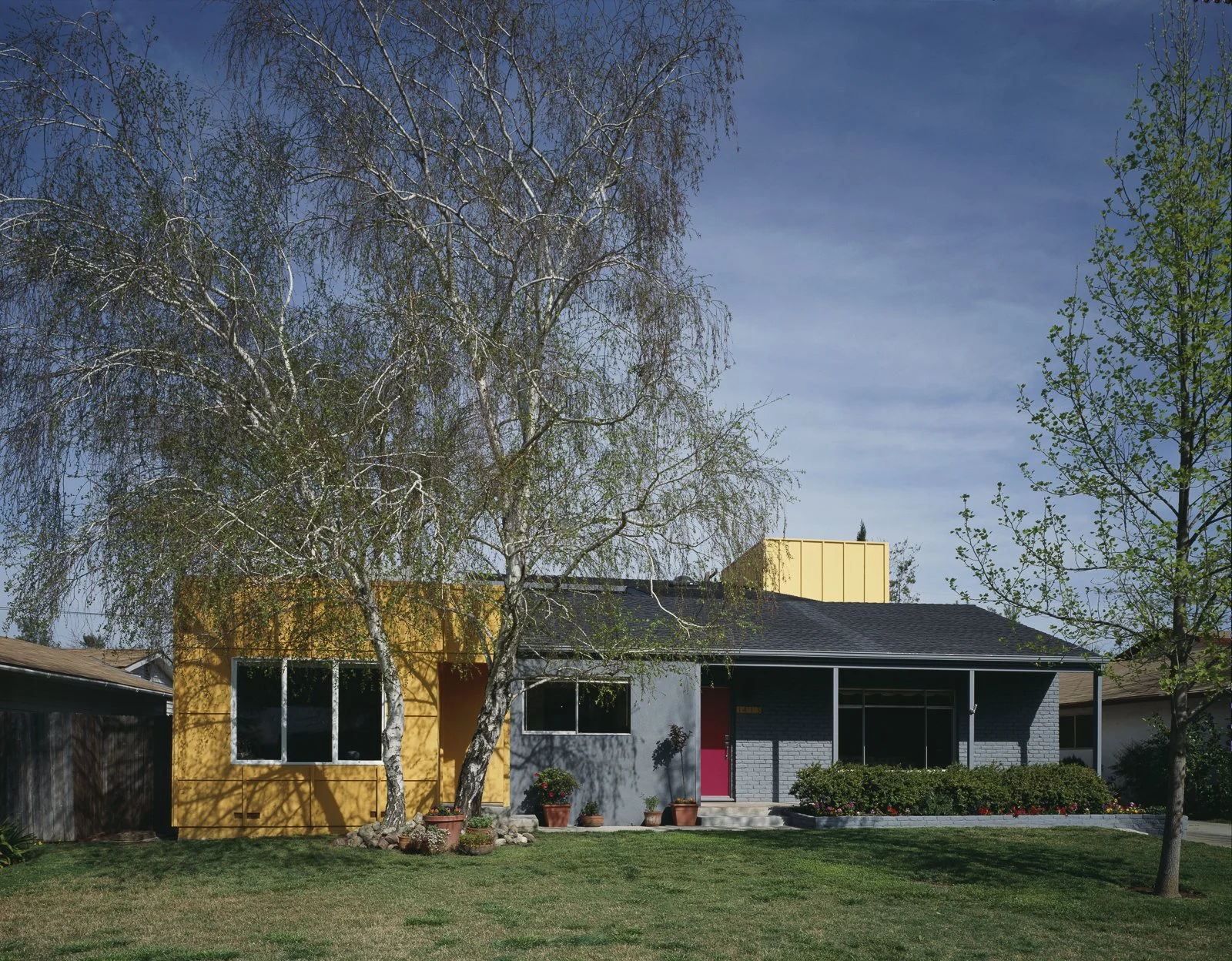
The artist Robert Arneson, who lived on the same street, is a significant inspiration for this project and its unapologetically bright presence. Based on his residence two houses away, his Alice Street series pushed against the idea of quiet, inward-looking suburbia of sameness through quirky reimaginations of his home. In dialogue, Panorama House’s original motifs are warped but still recognizable, colored volumes that pop out of the original tract home.
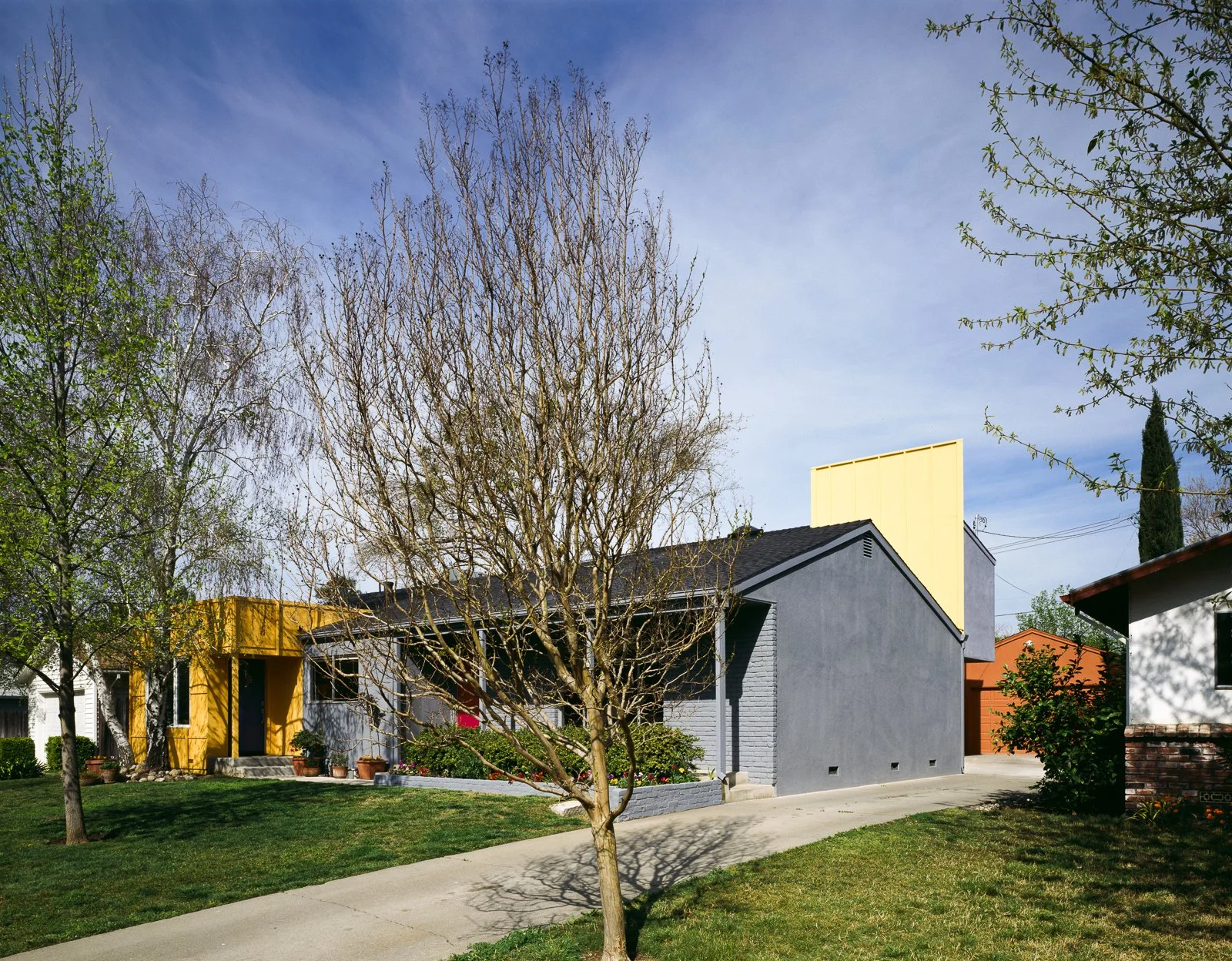
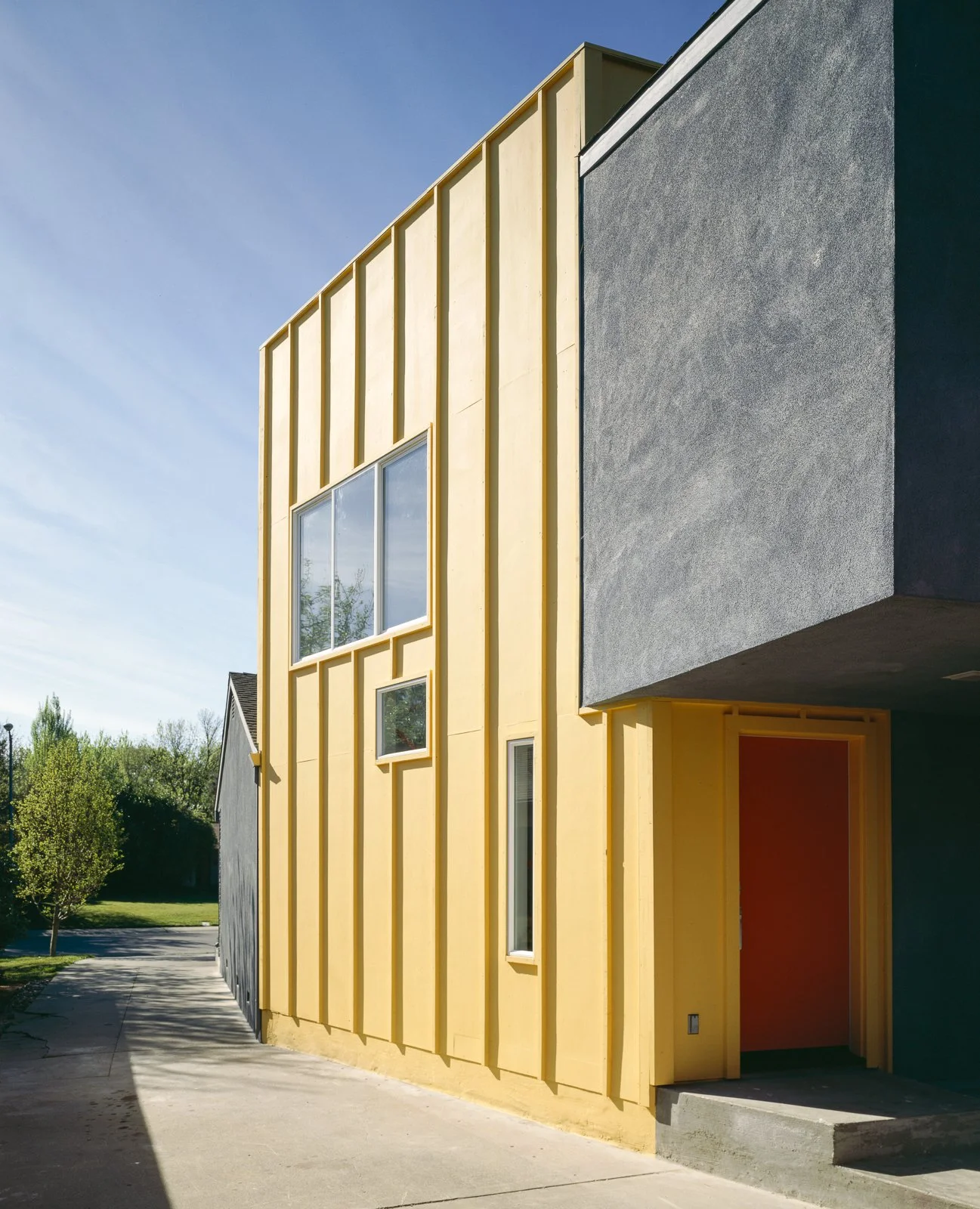
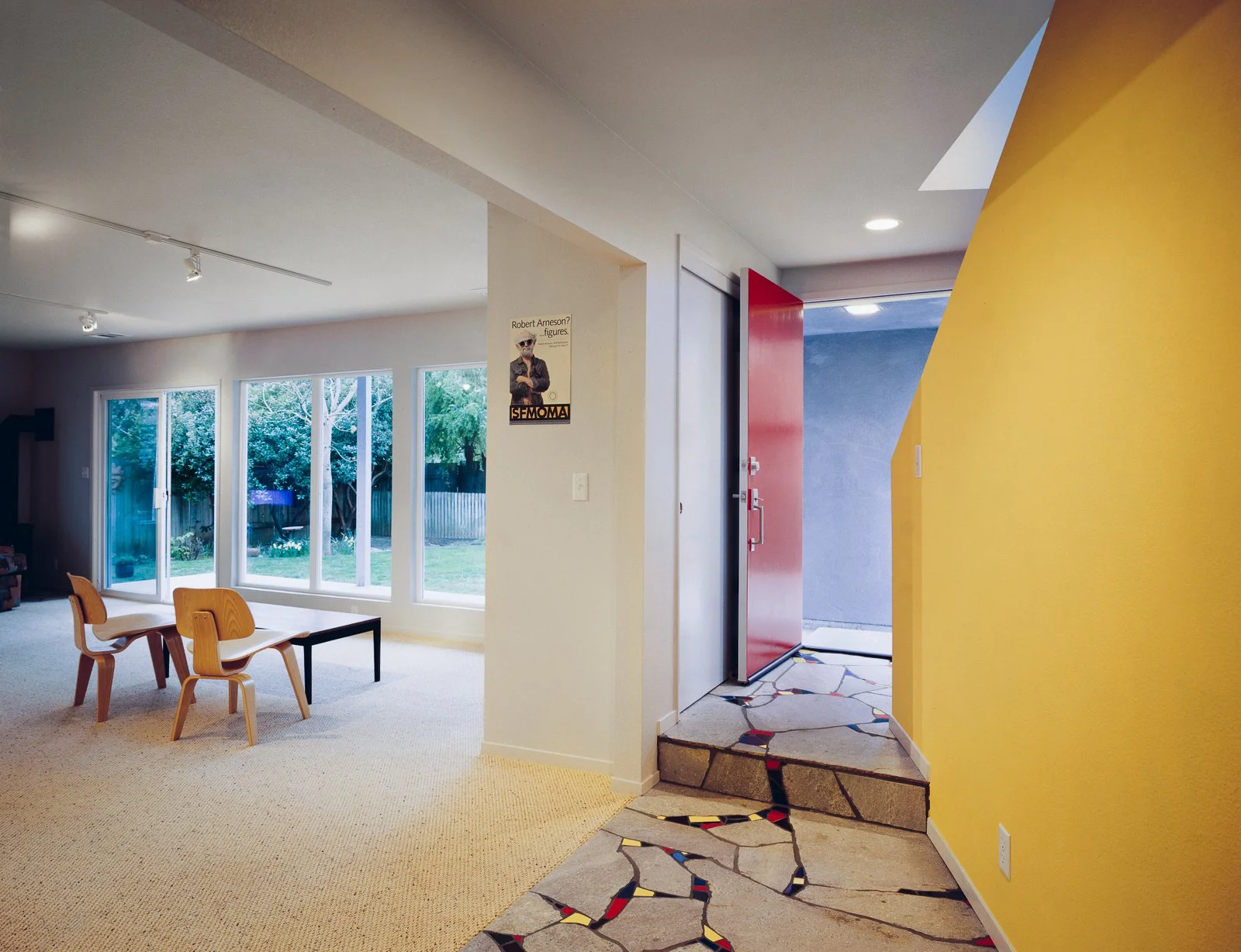
The new family room is a communal space where the generations can be together. It features a wall of windows looking out onto the backyard. Flagstone pavers and colorful ceramic tiles are broken and rearranged in mosaic forms, connecting to the family entrance and paying homage to Arneson’s vibrant colors.
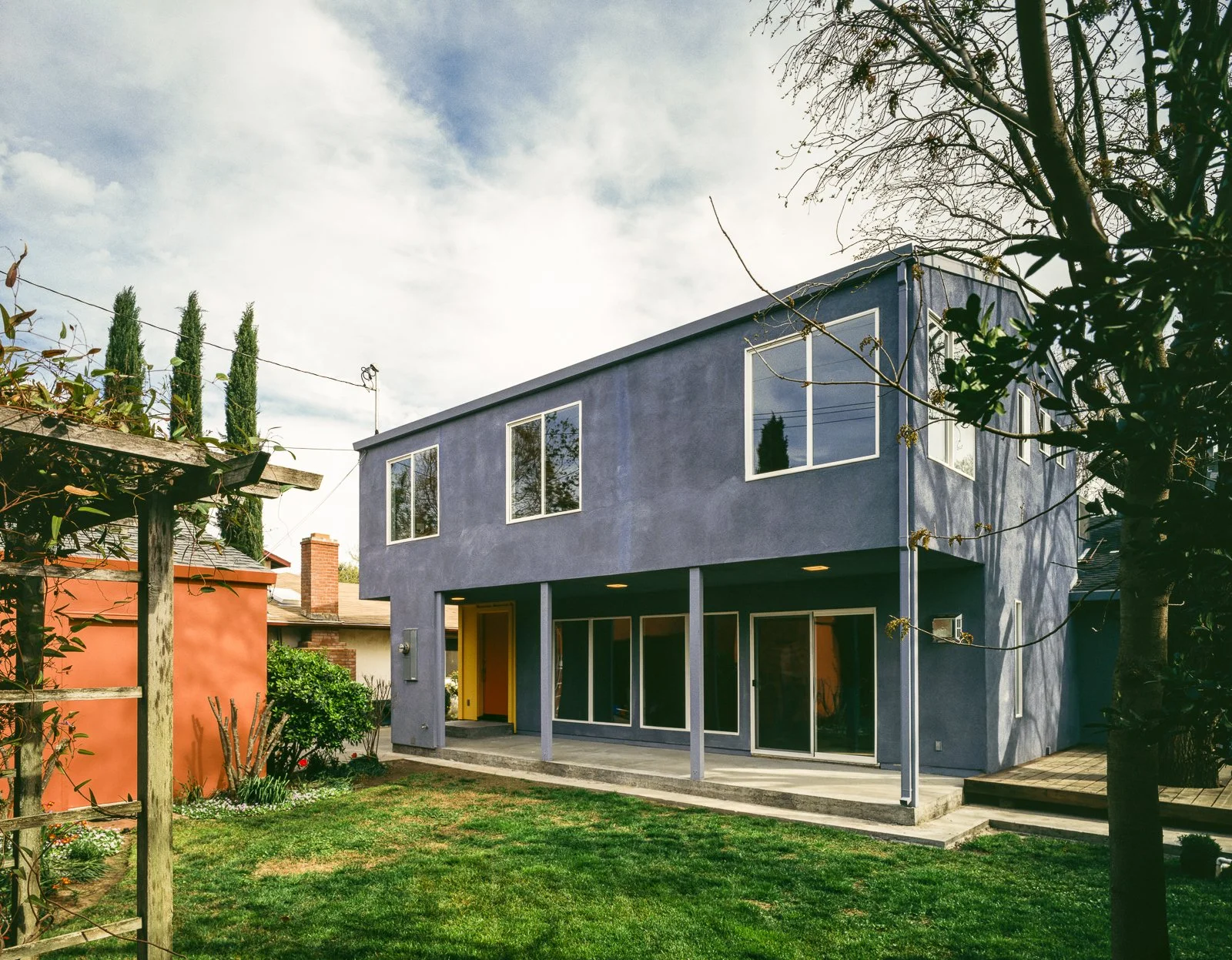
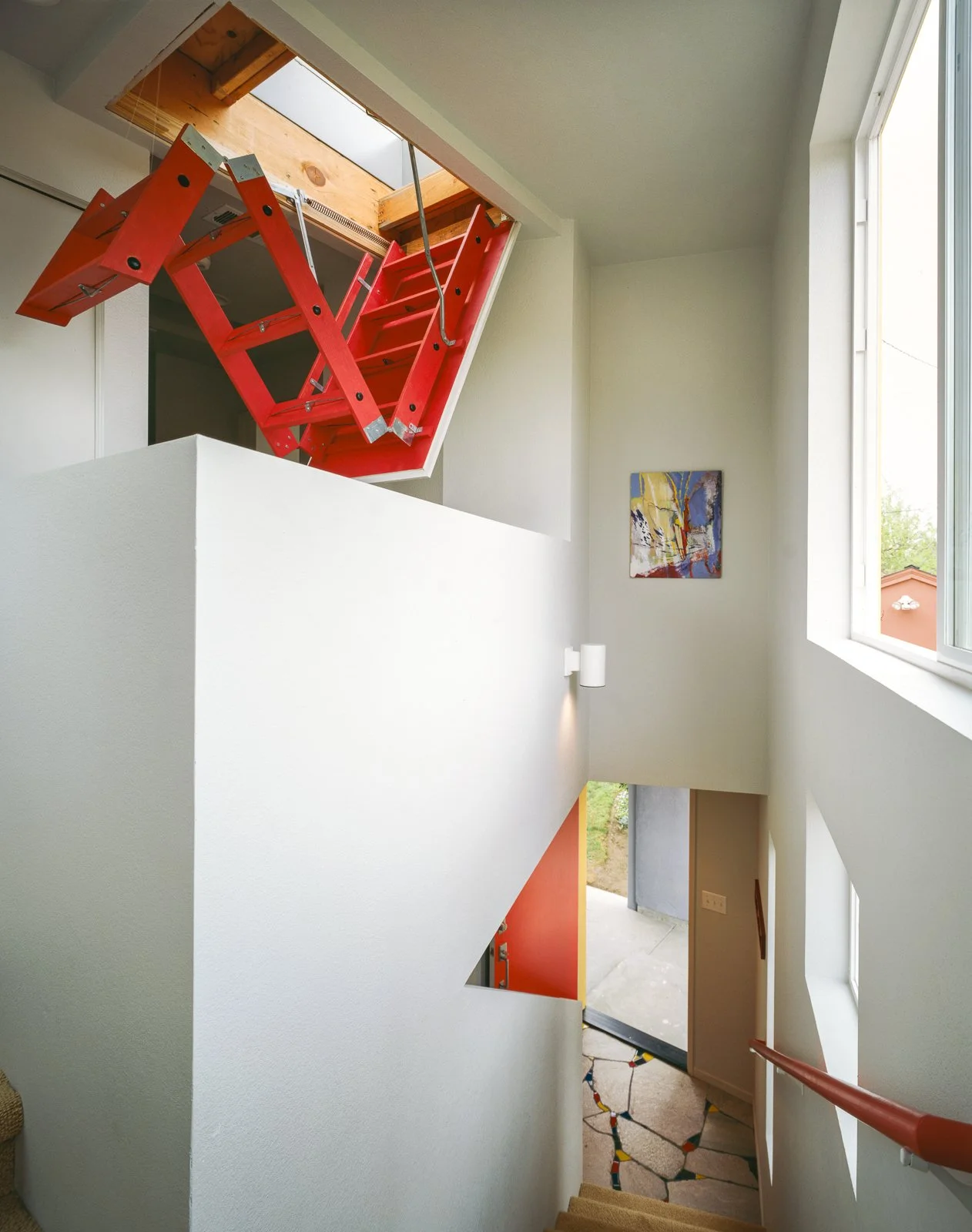
To reach the roof deck, or turret, the tower’s stairwell continues upwards via a fold-out red ladder.
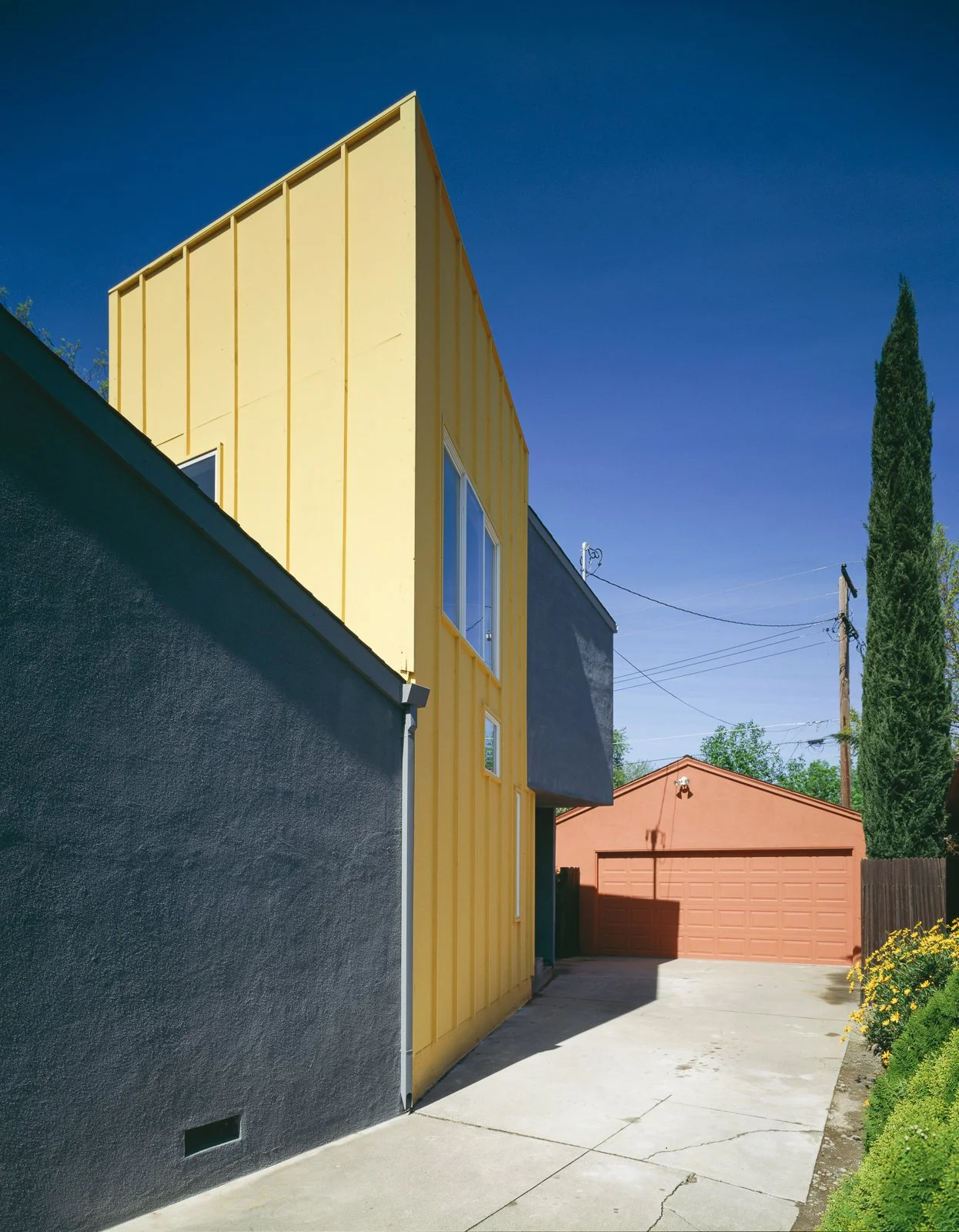
This gorgeous hangout spot offers views over and through the trees, embracing the endless Central Valley sky stretching out in all directions.
