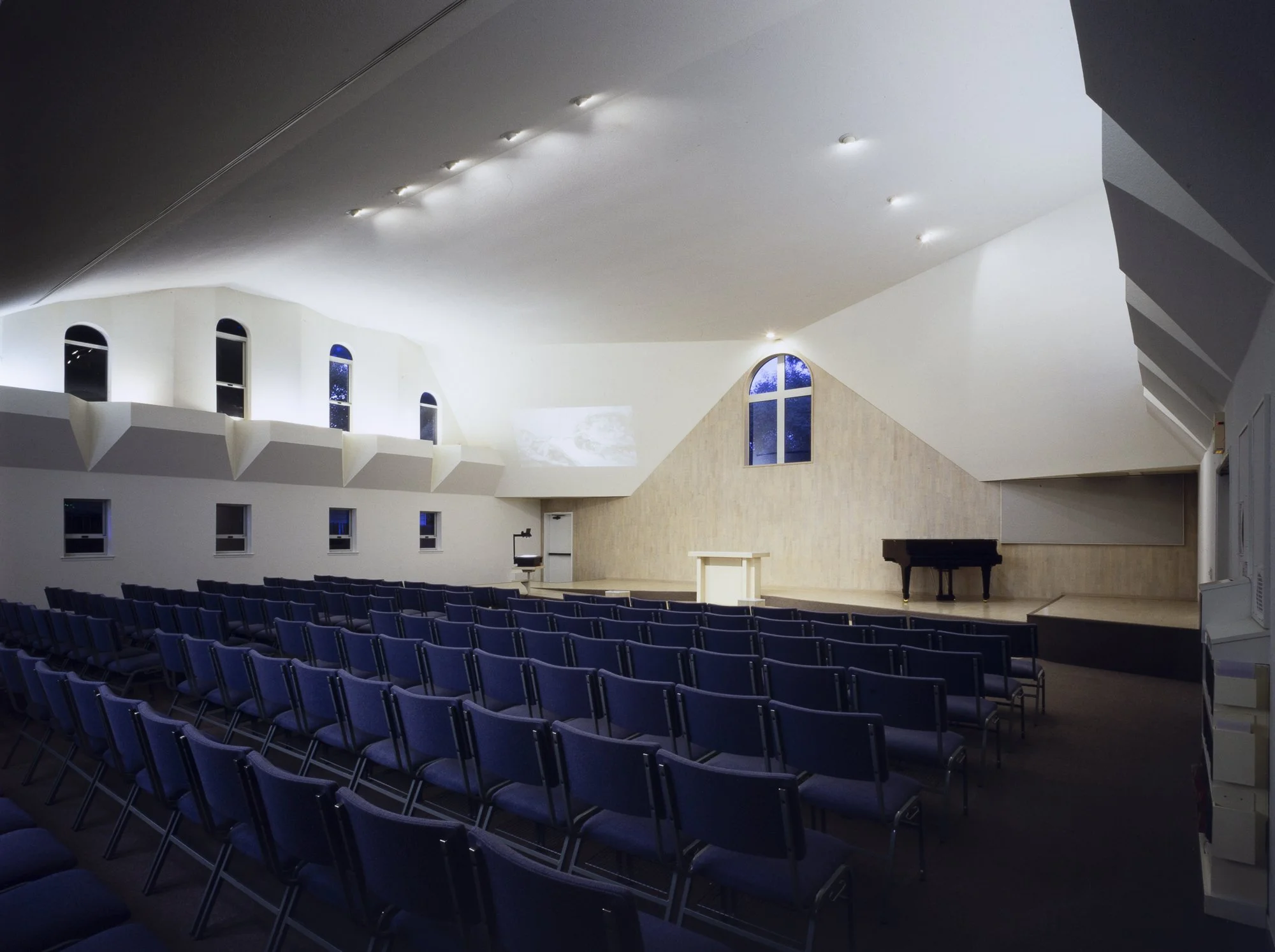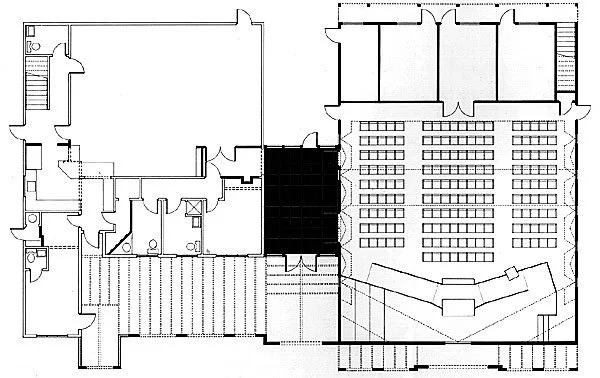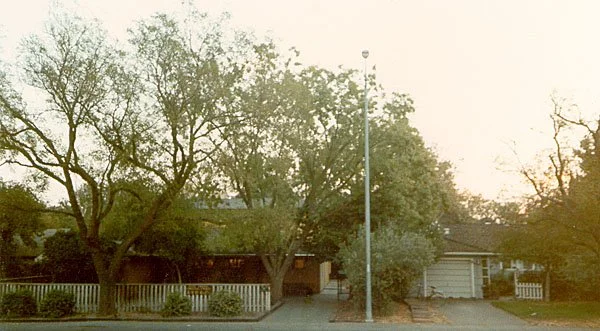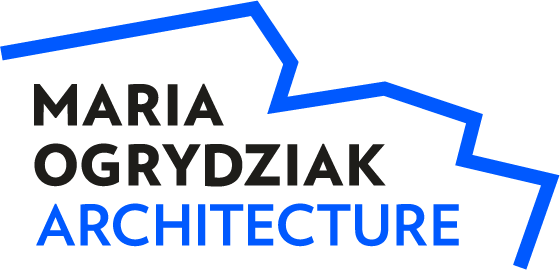
INFINITE BLUE
SKY CHURCH
For the congregation who values togetherness
DAVIS, CALIFORNIA / 1987-PRESENT
This project continues to evolve, starting in 1987 when the congregation outgrew the family room of their midcentury modern Oeste tract house, which they used as a worship space. The church asked me to design a sanctuary and meeting hall complex spanning their lot and one adjacent. The result was a luminous sanctuary complex: a setting for reflection and togetherness. Since then, we have collaborated on four design phases over four decades, joyfully expanding Sky Church into a functional building complex across four suburban lots, sustaining the congregation’s active participation every season, every day of the week.
The complex now includes multiple worship spaces, educational facilities, offices, and a Fellowship Hall for daily community meals and special events. Despite its bustling suburban location on a busy street, the architecture balances intricate functional needs with serene spaces. The spaces serve diverse community members, from children to non-English speakers, enabling the community to support one another through life events, big and small. I feel blessed that this project has been an integral part of my personal life journey and work as an architect.
MATERIALS
Four connected suburban residential
Busy street
Simple geometries
Luminous, light-filled spaces
High windows
Everyday materials and finishes
Stucco

The Phase 1 floor plan shows how the new spacious sanctuary (right) and the meeting hall (left) volumes fill separate residential lots. They connect in the middle and flow from the new main entrance, denoted by a simple arch.

Simple geometries such as semicircular arches enhanced by subtle grey shadings highlight the complex’s entries and functions. The structure features humble, everyday materials, reflecting the congregation’s function-first ethos, with a stucco exterior reflecting a California vernacular.

An understated front arch announces the entry that leads to a light-filled interior space with skylights highlighting the sun and sky.

The sanctuary features serene, unadorned simplicity. Its rectangular plan features multi-faceted acoustic walls and ceiling planes that create visual interest while hiding the building’s inner workings. High windows frame views of the sky and trees while blocking noise from the busy Anderson Road. An iconic arched window forming a simple cross looks up and out, framing a large tree outside as it shifts through the four seasons. The window has become a new symbol for the church.


In a later phase, we added a second-story chapel tower visible from the street.

The context plan shows Phase 1 in red within the surrounding suburban neighborhood.

The original tract home façade prior to Phase 1.

The Phase 1 church complex at dusk.
Photos #1-3, 7 by Tom Bonner
Photo #4 by Julia Ogrydziak
