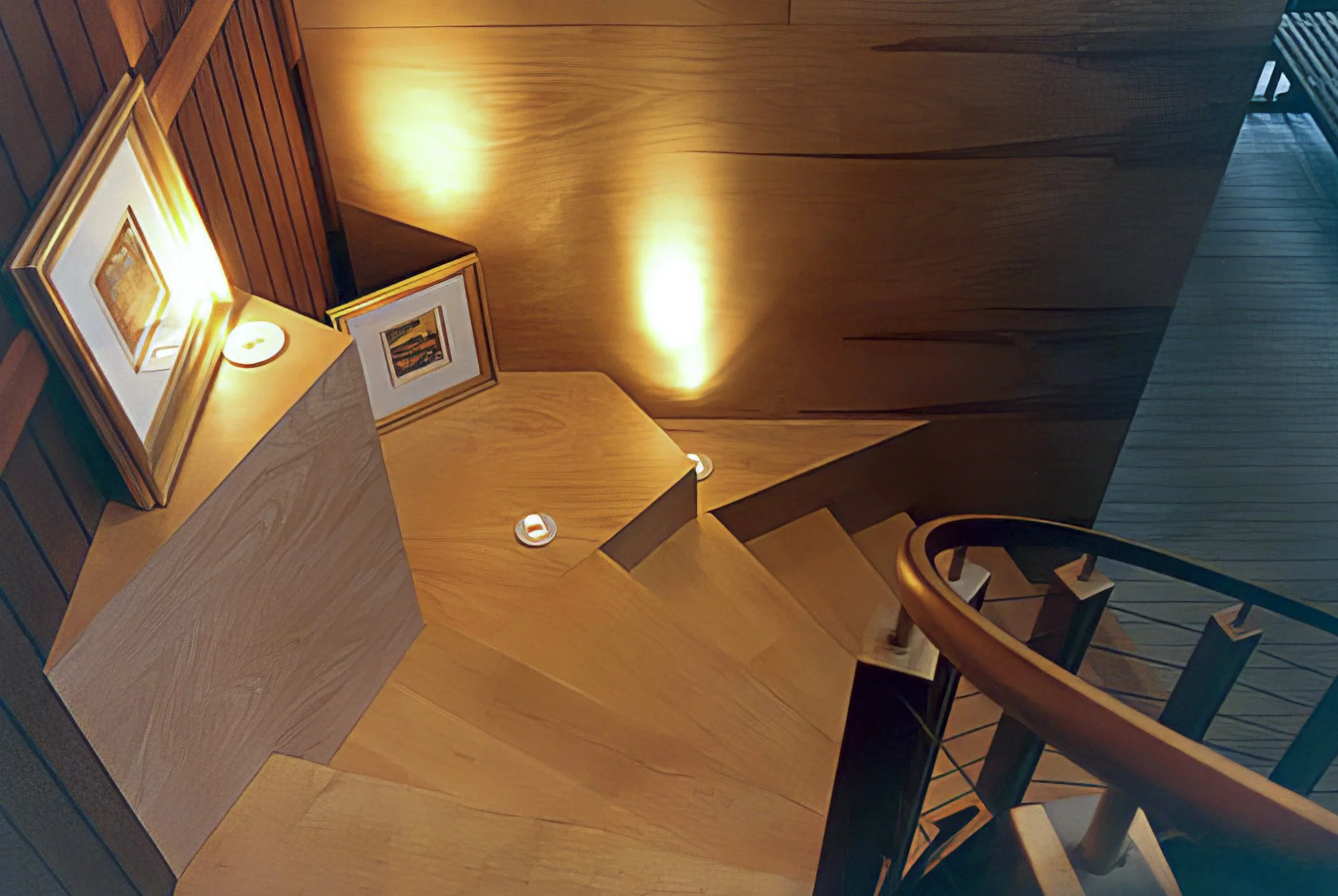
REINVENTING RE-ENTRY
travelER stairs
For the inner journey seeker
DAVIS, CALIFORNIA / 1993
Converting even a tiny space can uplift daily living. In this project, I transformed a small double-height atrium space, a common feature of the neighborhood’s mid-century modern homes. Located just inside the home’s front door, the atrium’s height, instead of a simple visual element, became the enclosing volume for a passage up to a mezzanine landing workspace with views looking down into the rest of the house. The new landing is the only second level in the single-story home.
The custom wood spiral steps form a layered threshold, a path leading from the outside world to a quiet area for work and contemplation. Traveling on the stairs gives the clients time to move from one world to another. As in much of my work, the stairs celebrate the journey itself. I designed them to allow for moments of reflection and transformation, with spaces to stop along the way.
PROJECT SIZE
One entryway with atrium
MATERIALS
One double-height atrium
One custom stairway
Wood
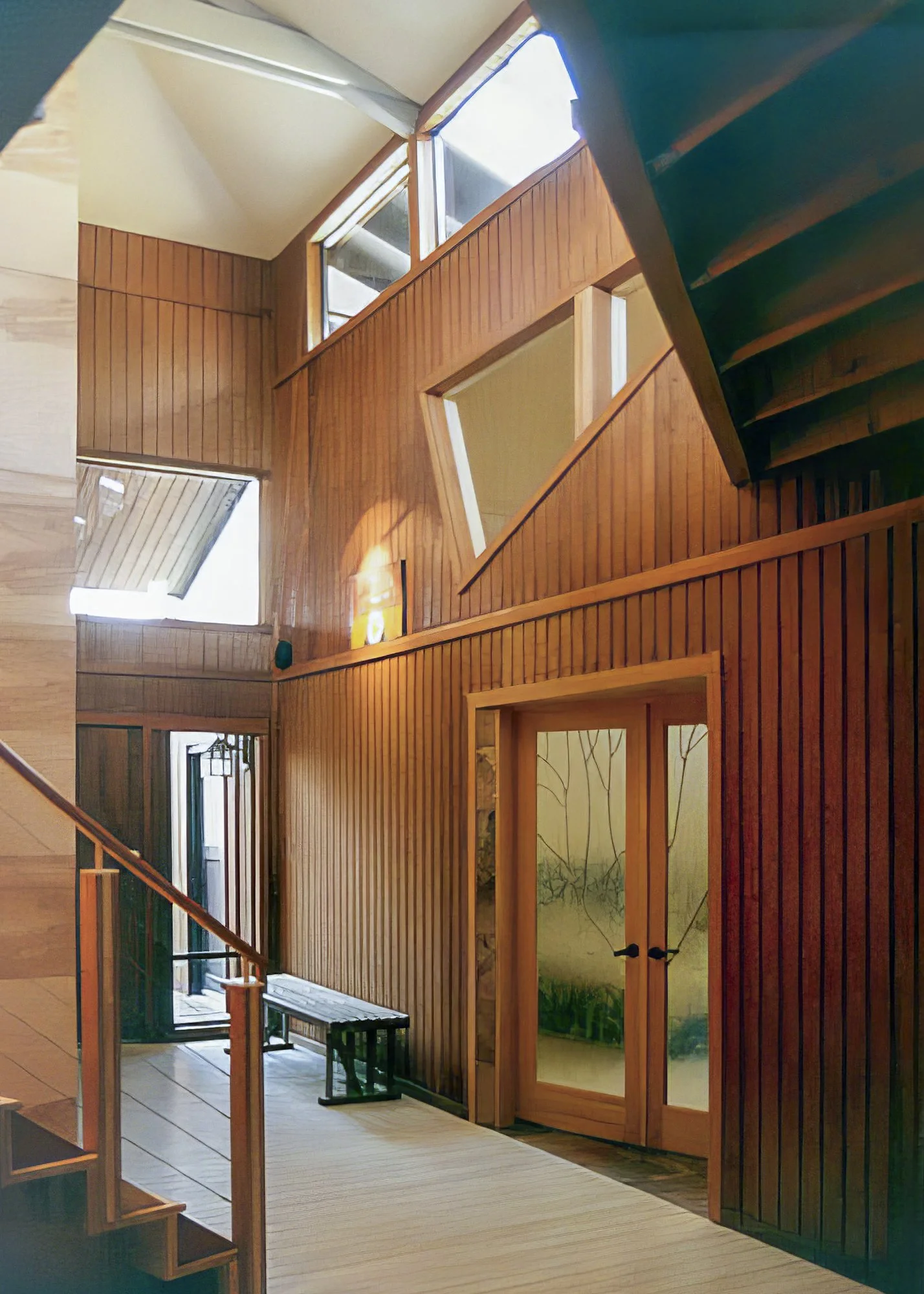
The interior entrance walls feature wood paneling and non-traditional window shapes that form a dialogue with the atrium steps.
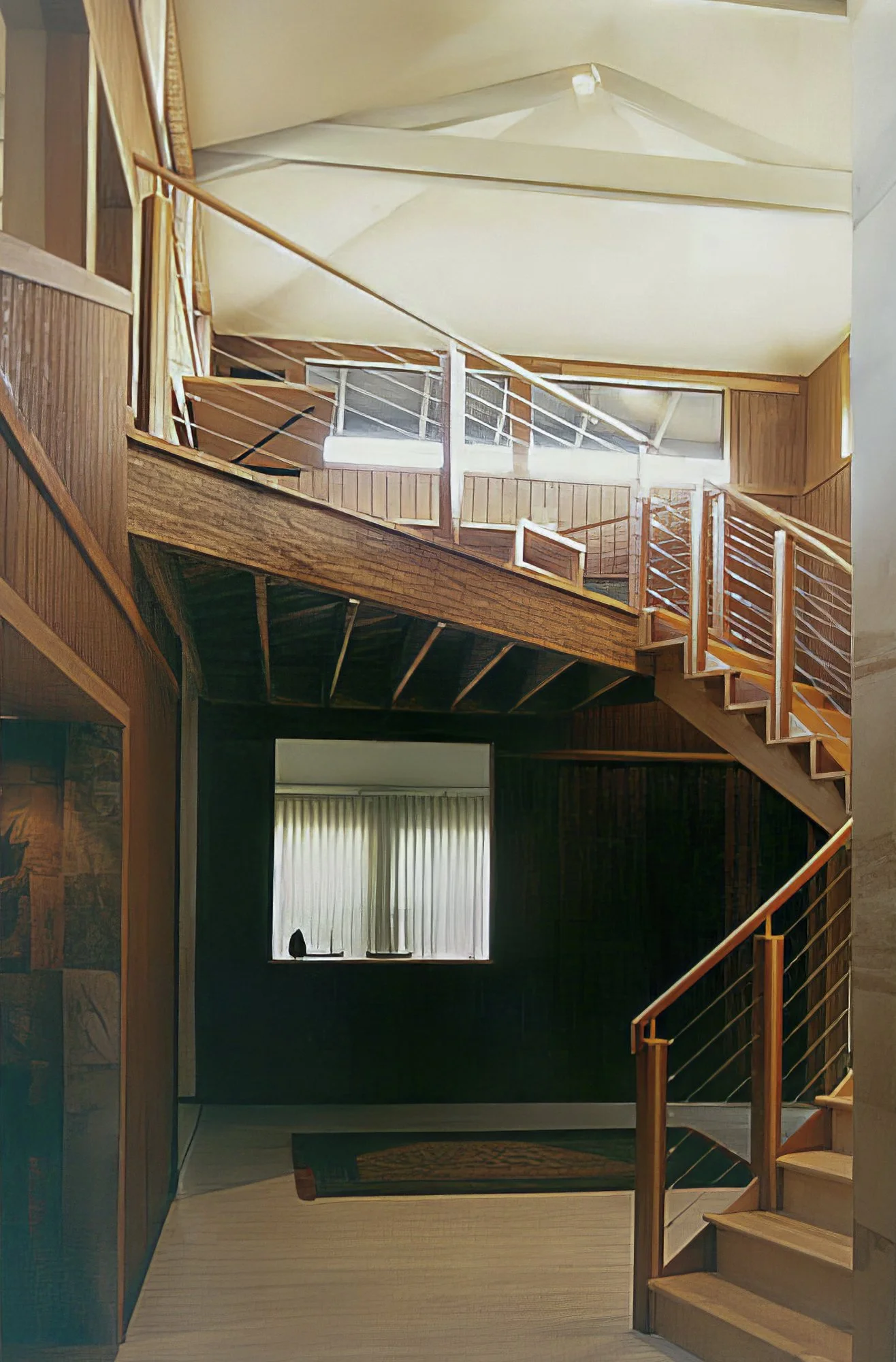
Living in Montreal as a child, I played on our townhouse stairs for hours. They wound around in a circle and extended out when they hit a corner. Those corners were my favorite spaces, a place all their own.
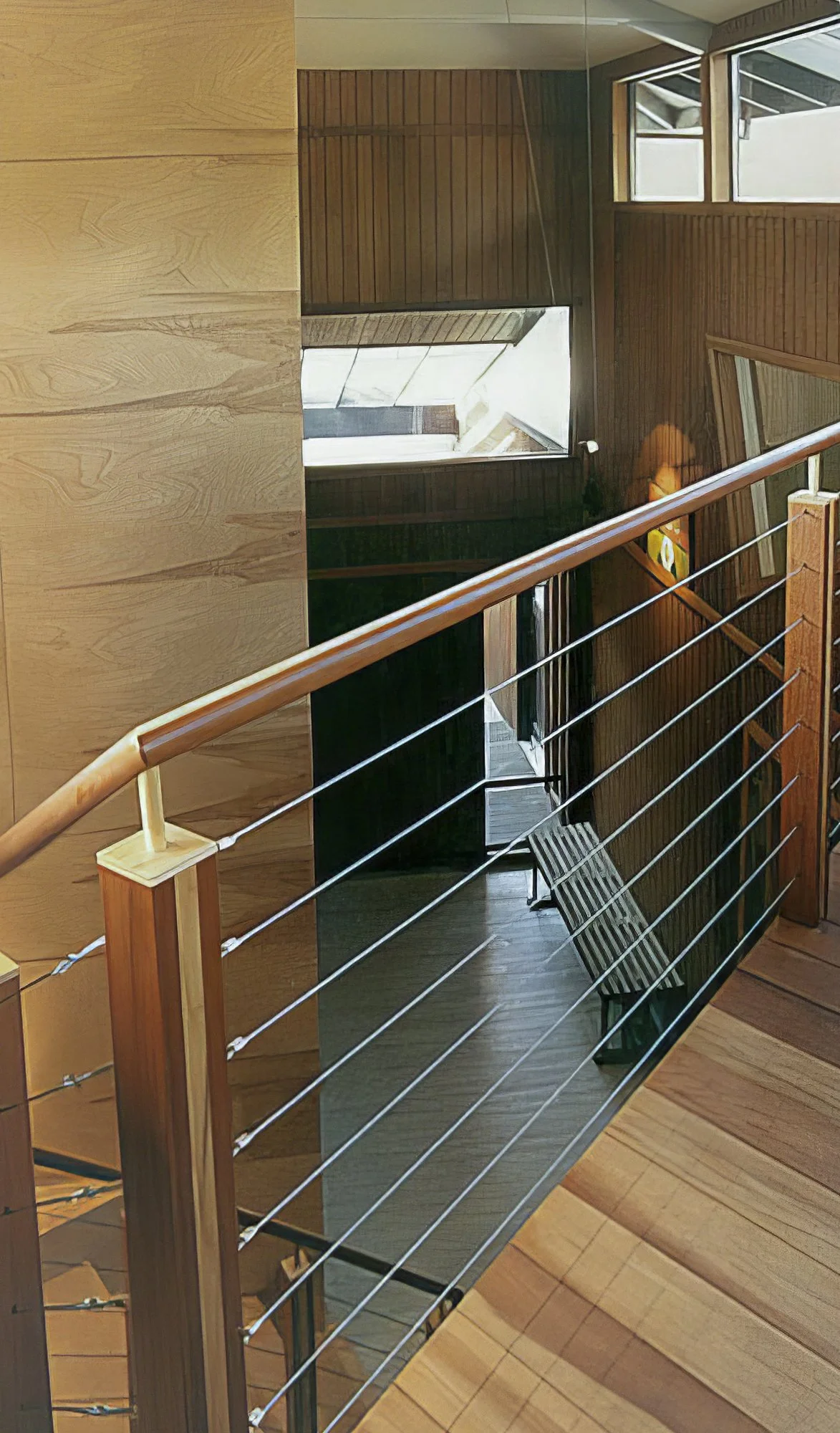
The second-level workspace landing floats above the home's day-to-day hustle and bustle but remains visually connected.
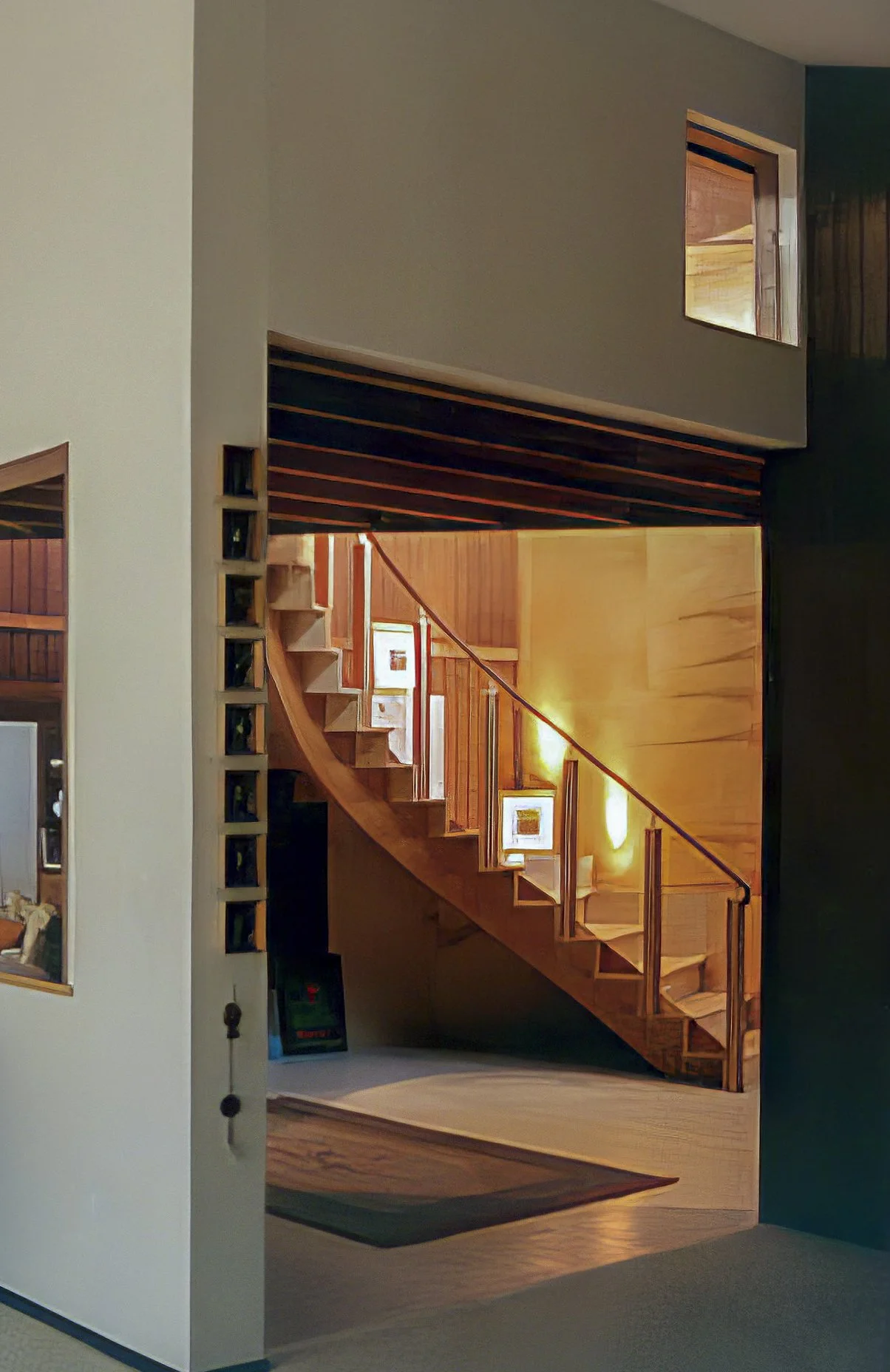
Other parts of the home offer stair views: visual invitations to partake in contemplative travels up and in.
