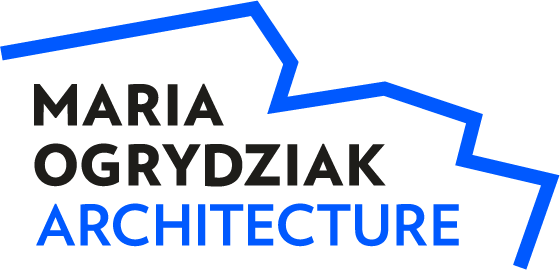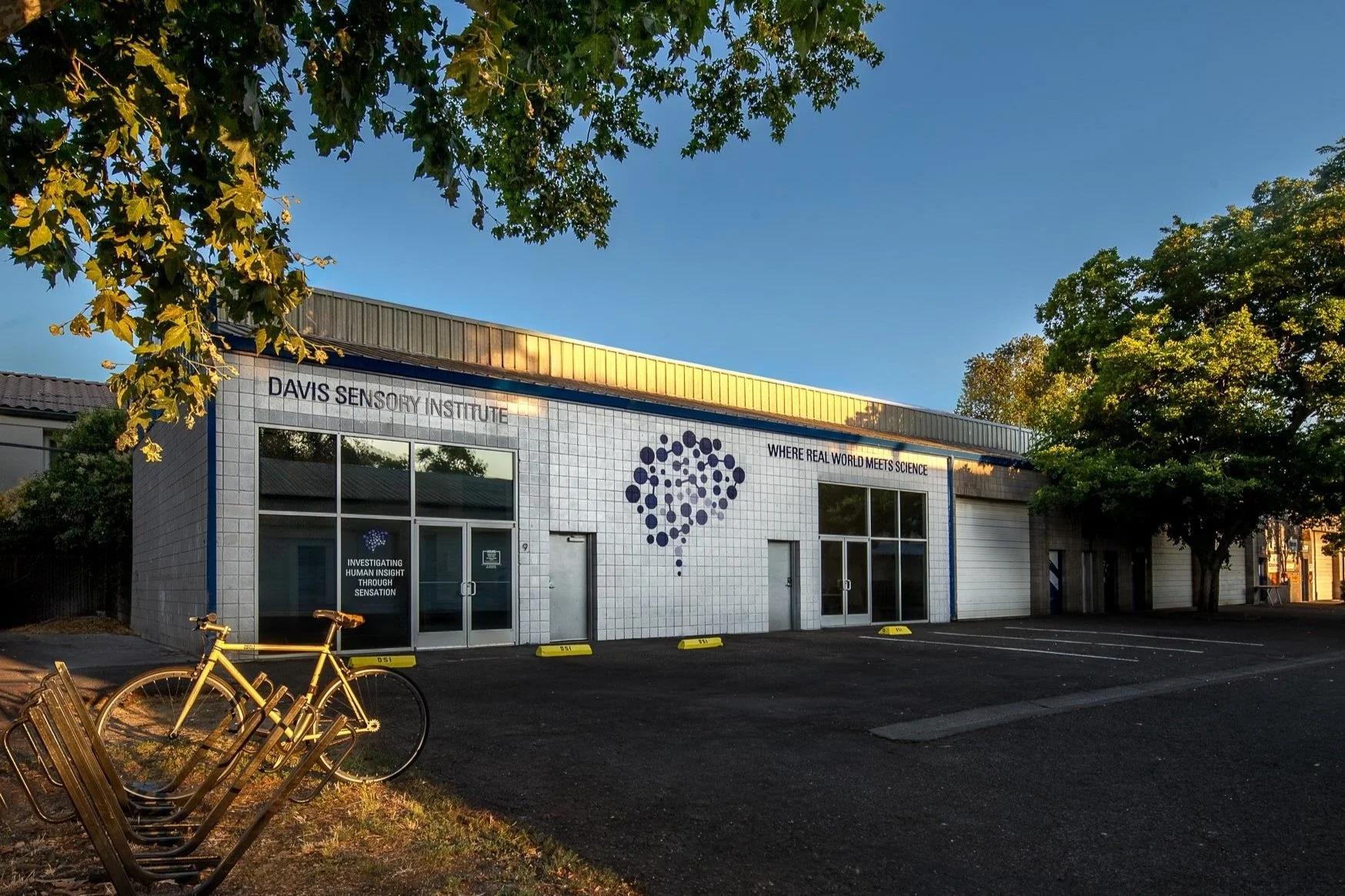
WAREHOUSE REINVENTED
DAVIS SENSORY INSTITUTE
For the applied researchers
DAVIS, CALIFORNIA / 2023
My architecture firm is in the college town of Davis, California, and many of my clients are associated with the university. I get to design for clients who are experts in fields as diverse as robotics, neuroscience, medicine, music, and language.
For my project with the Davis Sensory Institute, a novel facility that applies sensory science to market research, I transformed an industrial warehouse into a purpose-built environment where companies gain insights into how consumers experience their products, like a new cracker flavor, through tailor-made experiments performed in carefully controlled conditions.
The institute is a spin-off of UC Davis’ renowned sensory science program, connecting academic offerings to the commercial world. The building, situated near the campus, serves as the institute’s physical brand and as a hub, bringing together companies, student researchers, scientists, and public volunteers.
PROJECT SIZE
2 conference rooms
2 controlled testing facilities
Commercial kitchen
Waiting room and shop
Upstairs offices and storage
MATERIALS
Industrial warehouse space
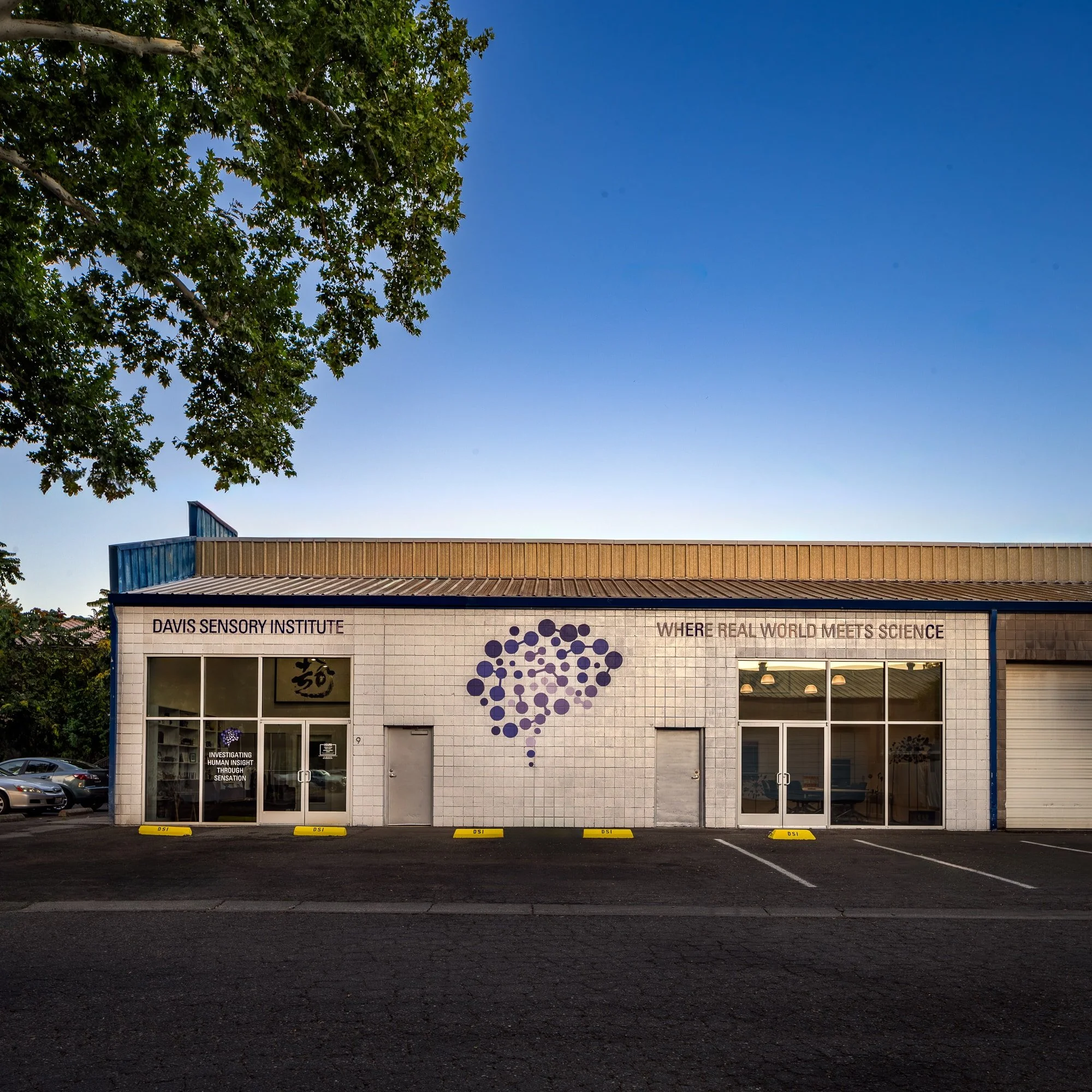
On the ground level, connected, multifunctional spaces house waiting and meeting areas for consultations, interviews, and focus groups. The institute's building section, part of a larger industrial warehouse complex, is painted silver, with the institute's logo and tagline visible from the heavily trafficked main road, a connector to the freeway and standard commuting route to Sacramento and the Bay Area.
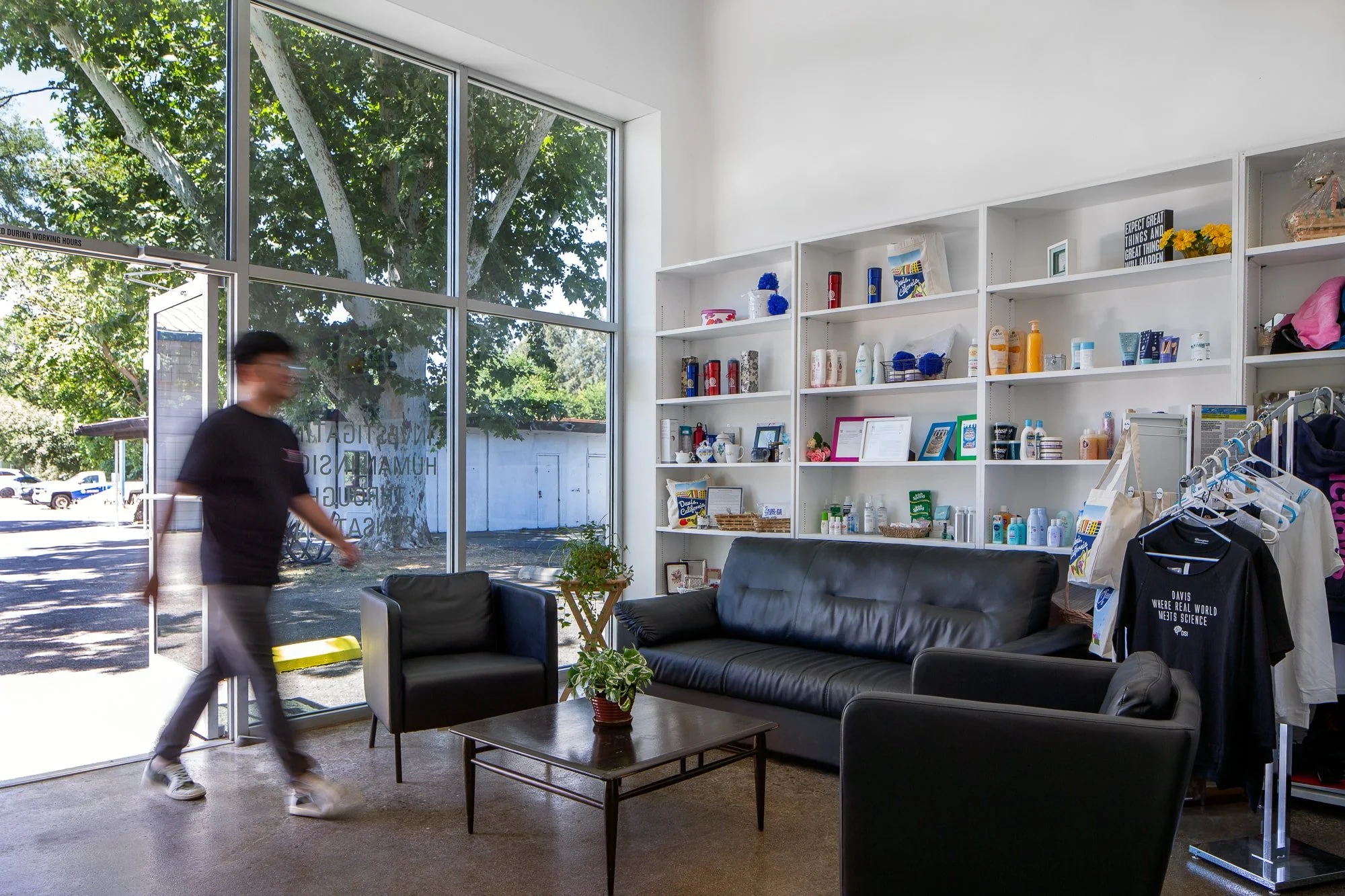
Wall-spanning windows and double-height ceilings bring sun and light into the social areas.


The waiting room connects directly to a testing area featuring customizable individual research stations.
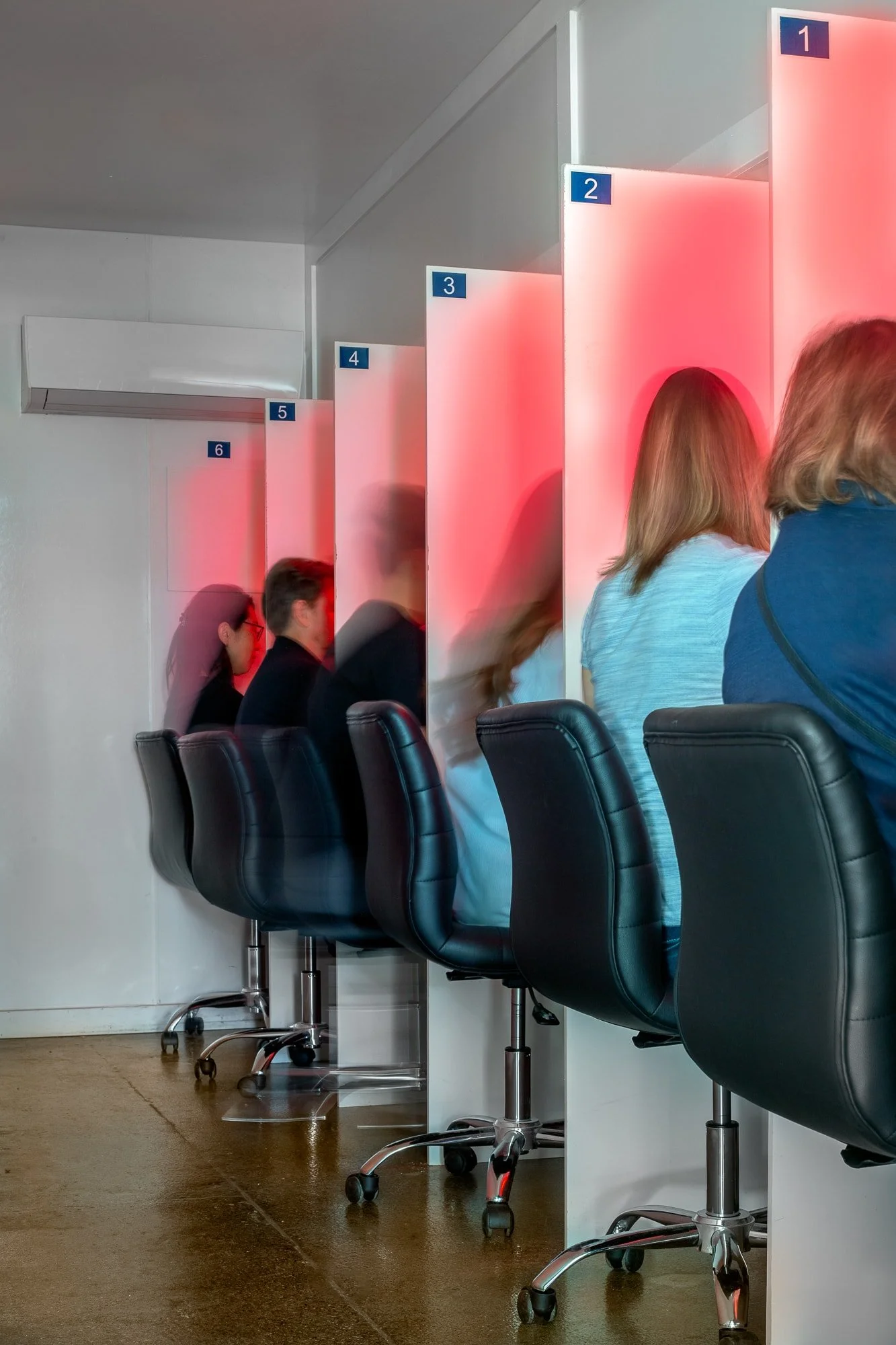
The stations have precision-controlled colored lighting systems and pass-through windows, ensuring rigorous experimental standards are maintained.
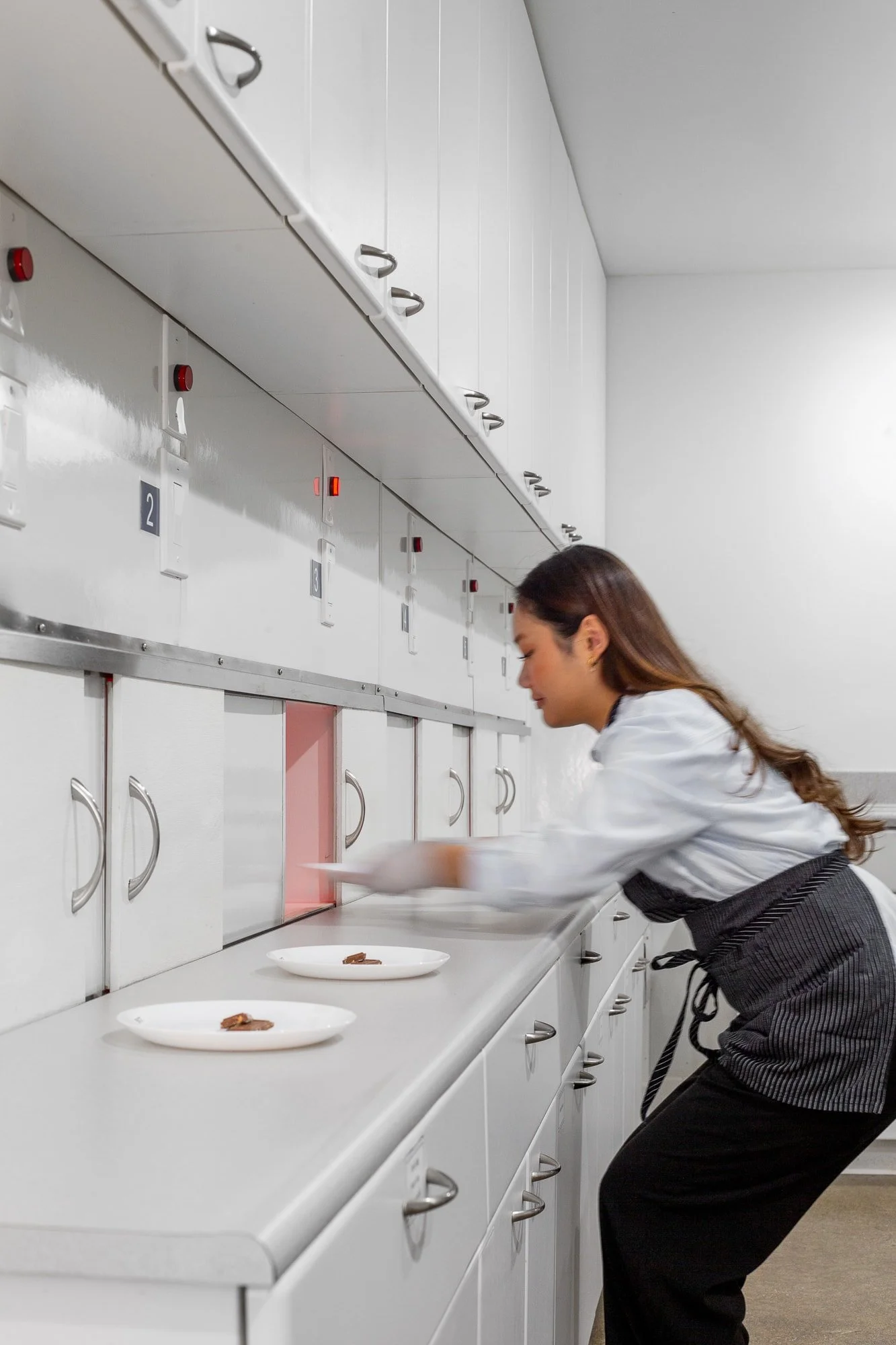
In the commercial kitchen, a research assistant passes samples through the window to the station.

The commercial kitchen allows for the preparation and delivery of multiple sample types, including fresh-from-the-oven options.

A second room offers additional testing booths and is also connected to the kitchen.
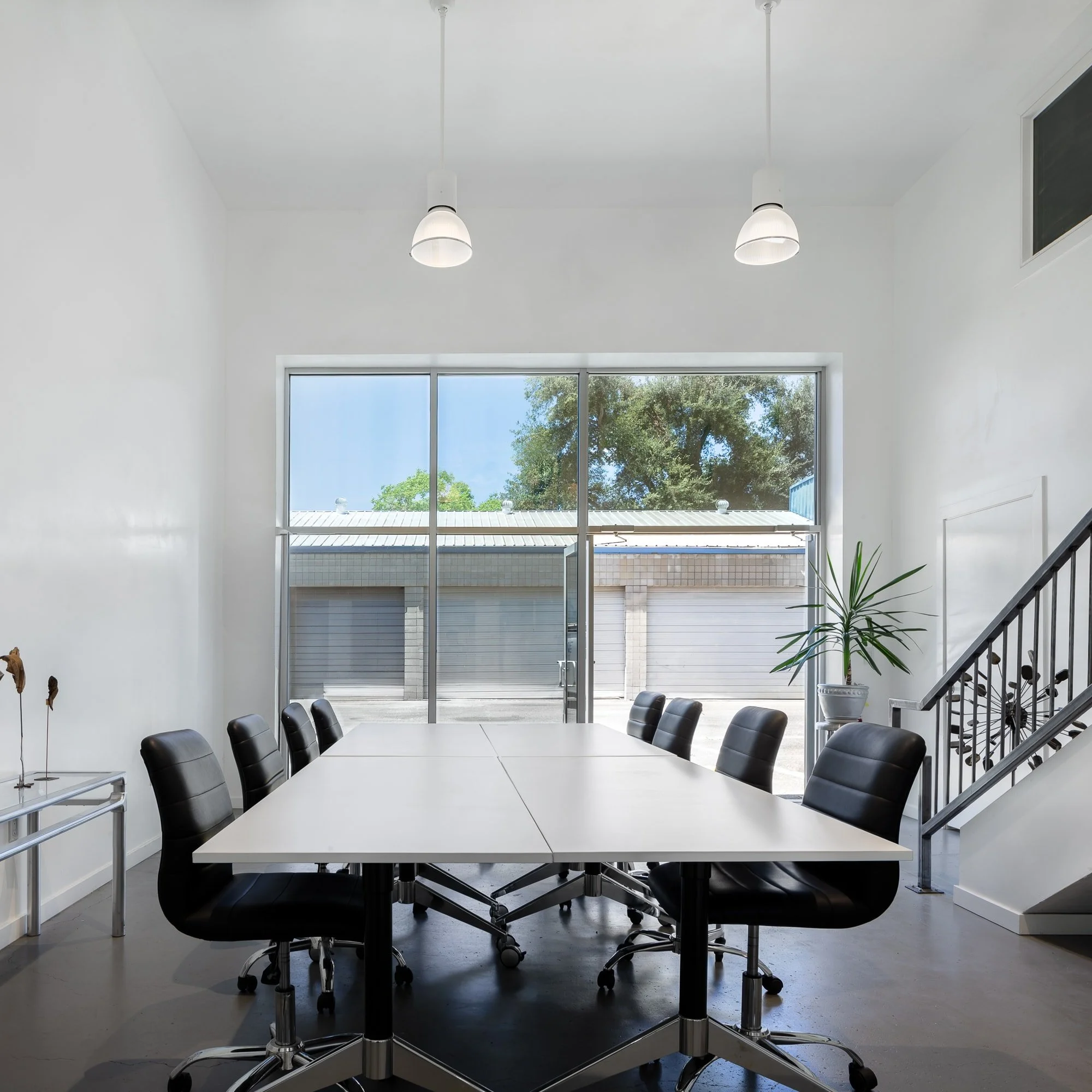
The main conference room features another picture window with an integrated glass door, connecting to the sky and sun outside.

The room is ideal for in-depth group discussions, hosting clients, and conducting research.


In the conference room, an open stair with a custom-fabricated steel banister leads to offices and storage on the second level.
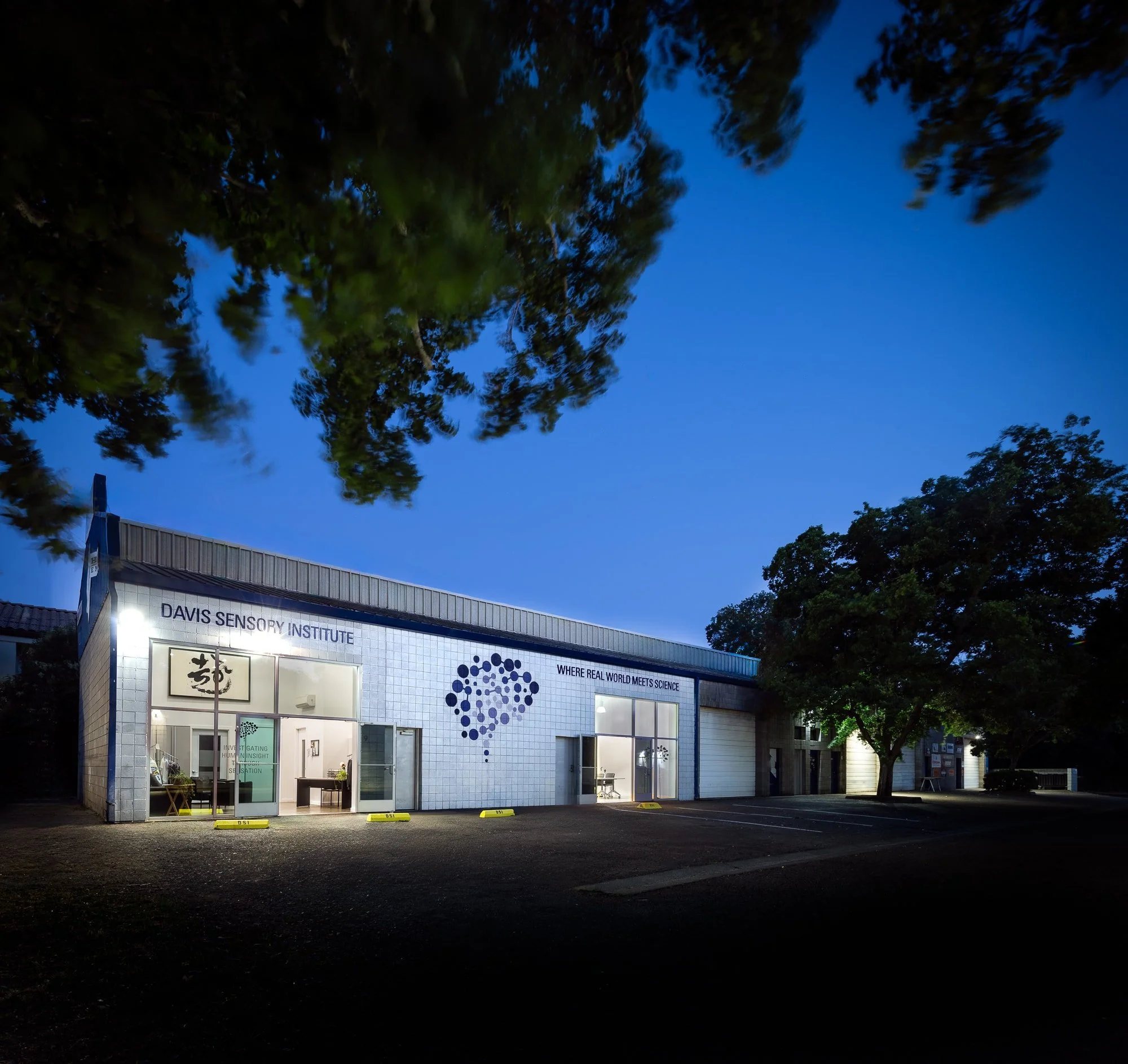
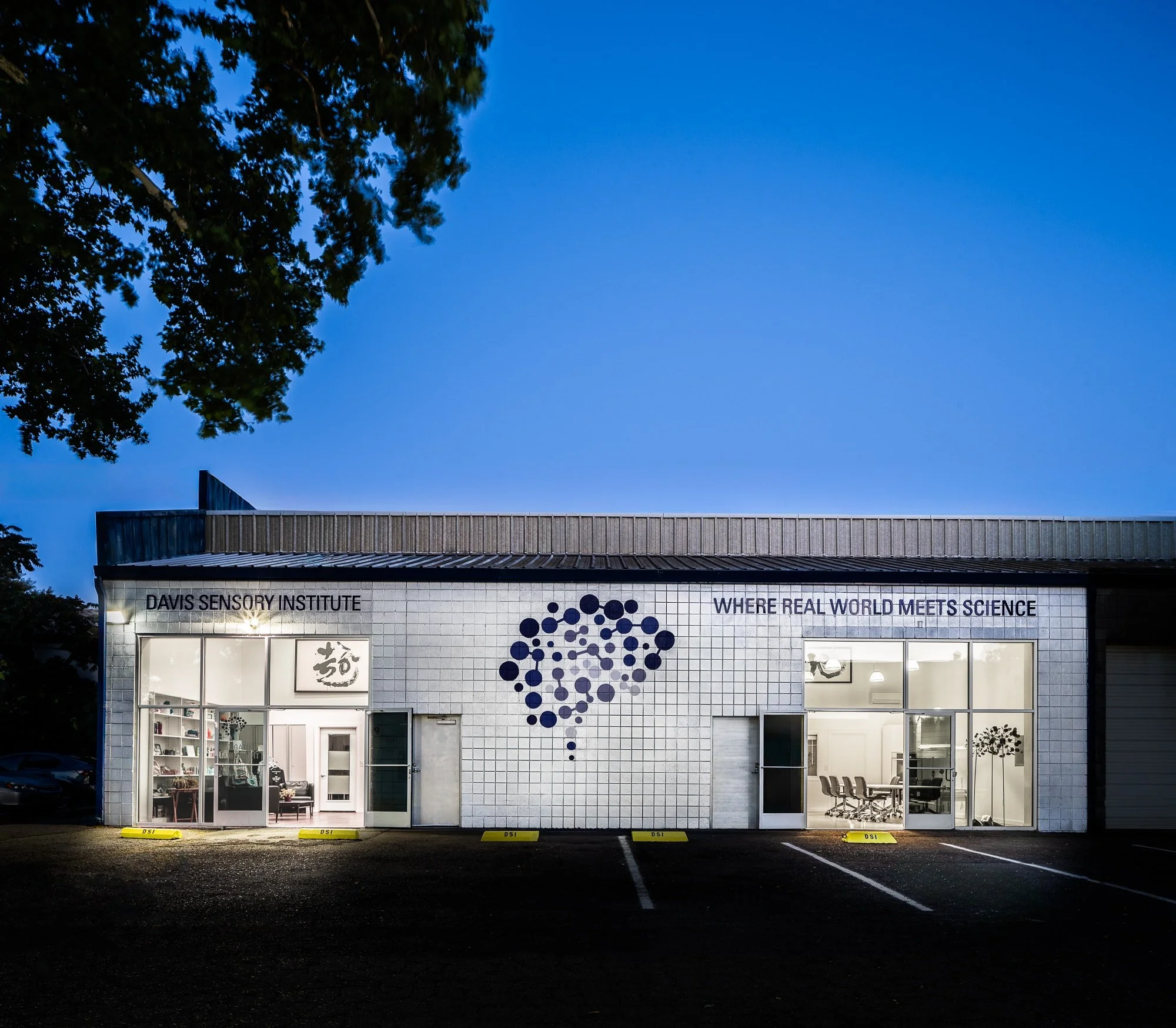
At night, the institute and brand remain visible to drivers on the main road, providing continuous brand visibility and reinforcing the institute's presence and role as a connector between the university and the wider world.
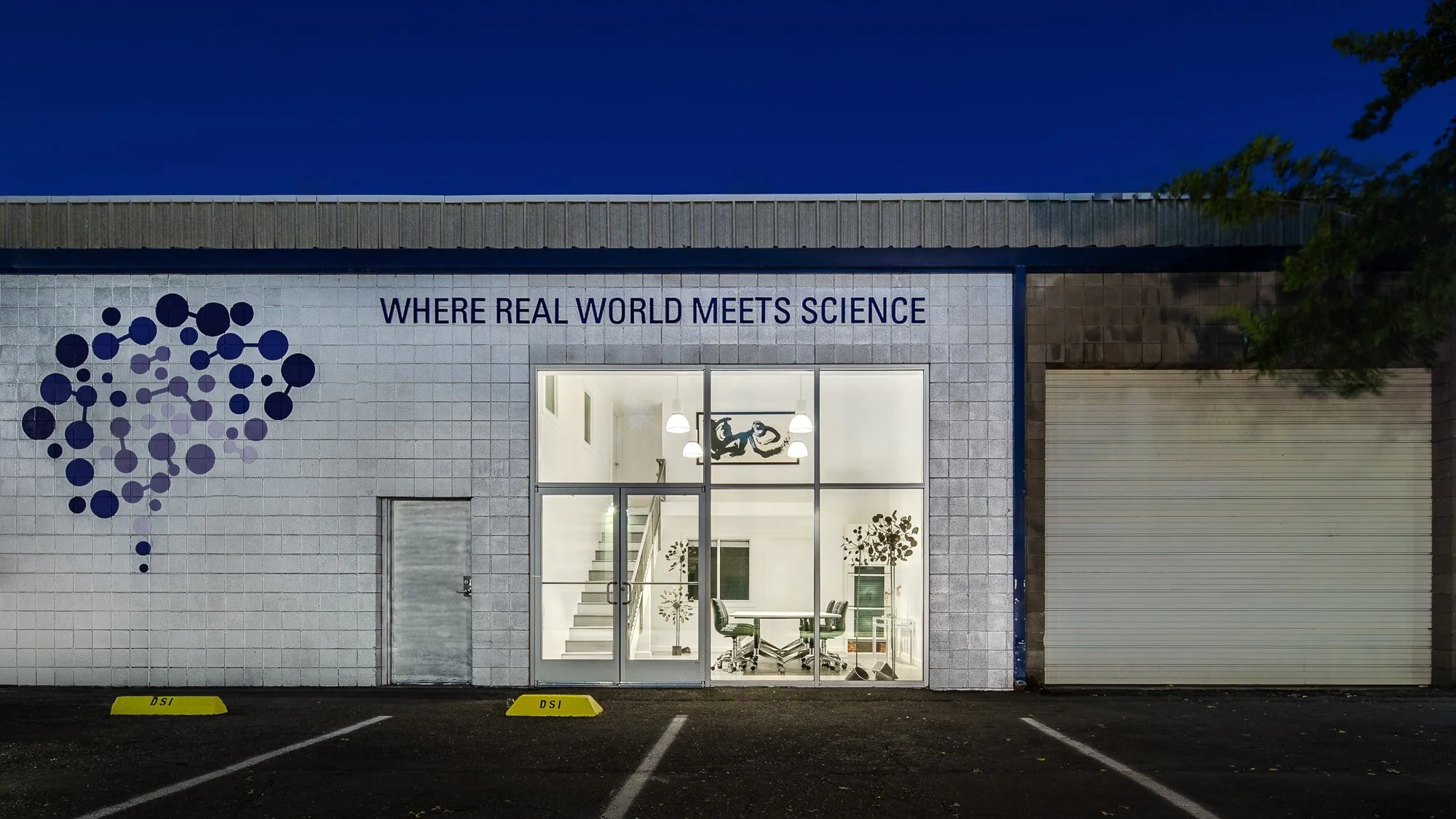
The large windows on either side of the complex bring light into the spaces during the day and shine light back out at night, illuminating the institute's activities for a wider audience, showcasing how the "real world meets science."
Photos by Julia Ogrydziak
