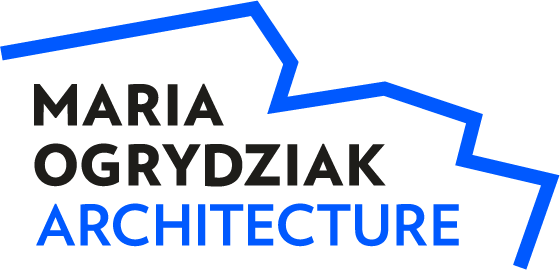
WELCOMing diversity
RAMP CHURCH
For the entire congregration
RANCHO CORDOVA, CALIFORNIA / 1996
This project doubles the size of an existing church complex. It updates the street façade with memorable geometric shapes, enhancing the church’s local presence. A new 250-seat sanctuary, the complex’s spiritual heart where the congregation gathers for worship and services, is an expansive minimalist space with high branching angles leading up to the sky, tying back to cathedral arches.
The entire complex required extensive ADA retrofits, like second-floor wheelchair access. As a visual expression of the church’s ethos of inclusion, I made the wheelchair interior ramp the primary passage: a shared social space with landings large enough for small meetings. The new ramp quickly became the symbol of the church.
MATERIALS
Existing church complex
Ramp
Stained glass windows

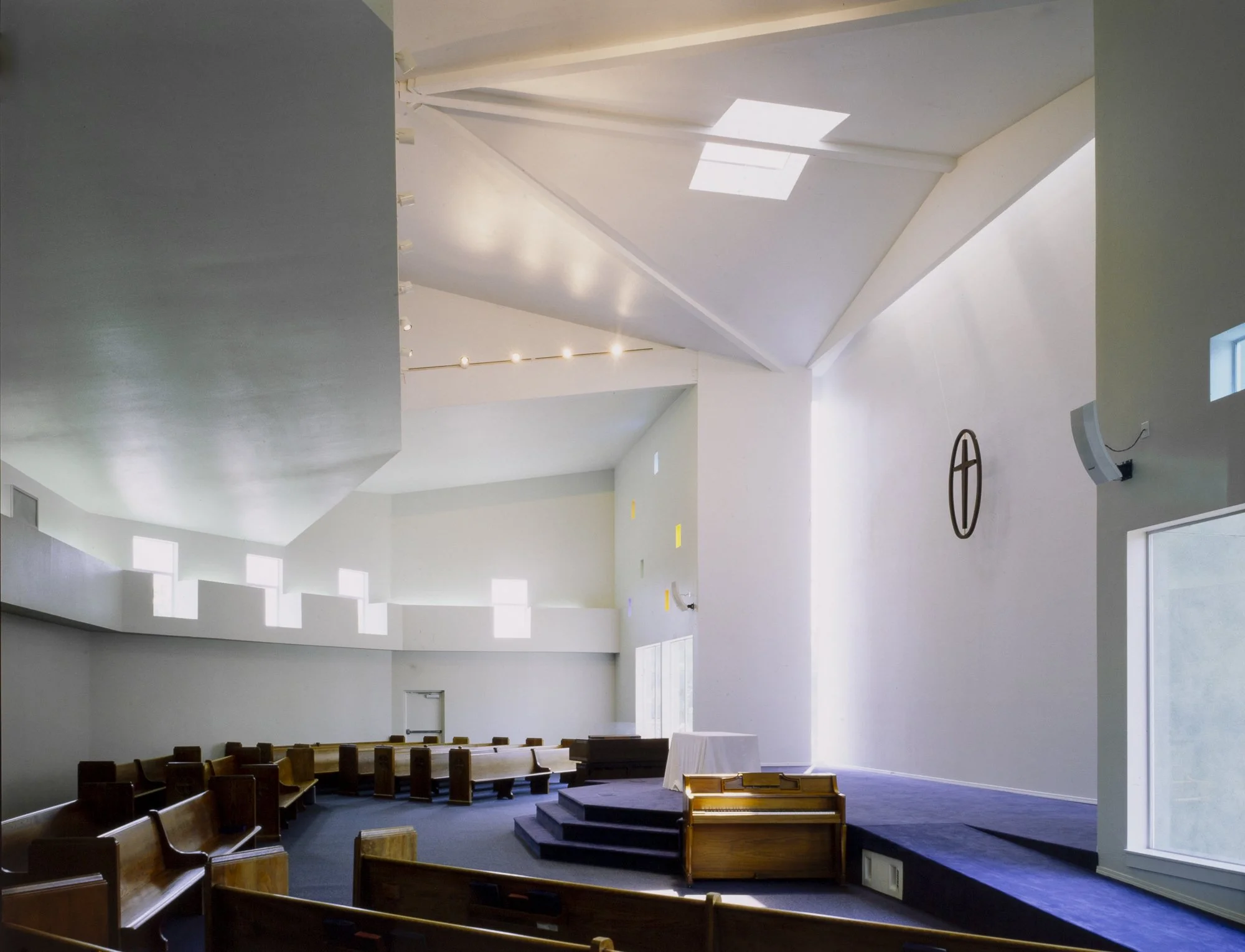
Daylight from strategically placed windows and skylights fills the new 250-seat sanctuary.

A wall dotted with colored rectangular windows is an ode to the storied centuries-old stained glass of French cathedrals like Chartres and Notre Dame.


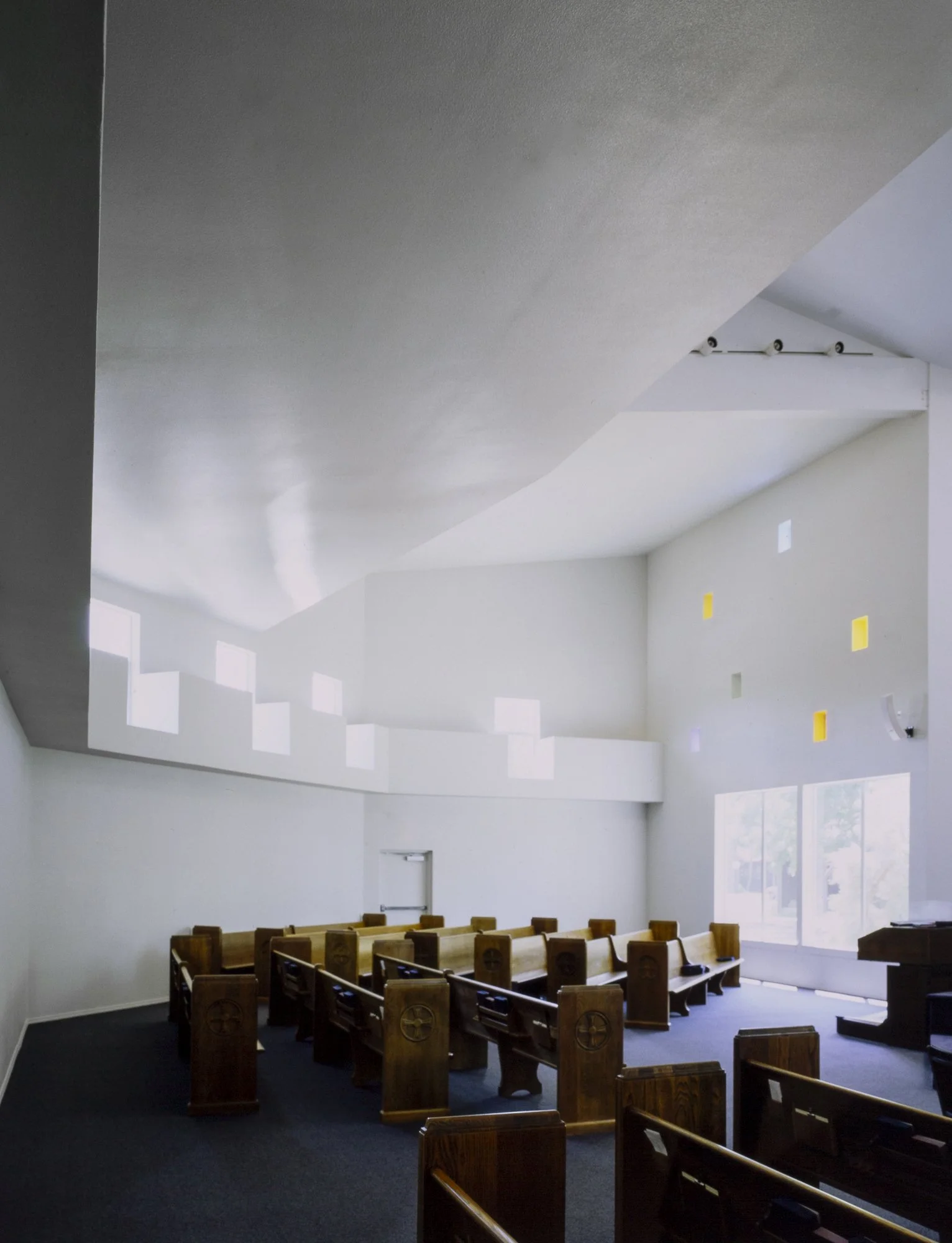
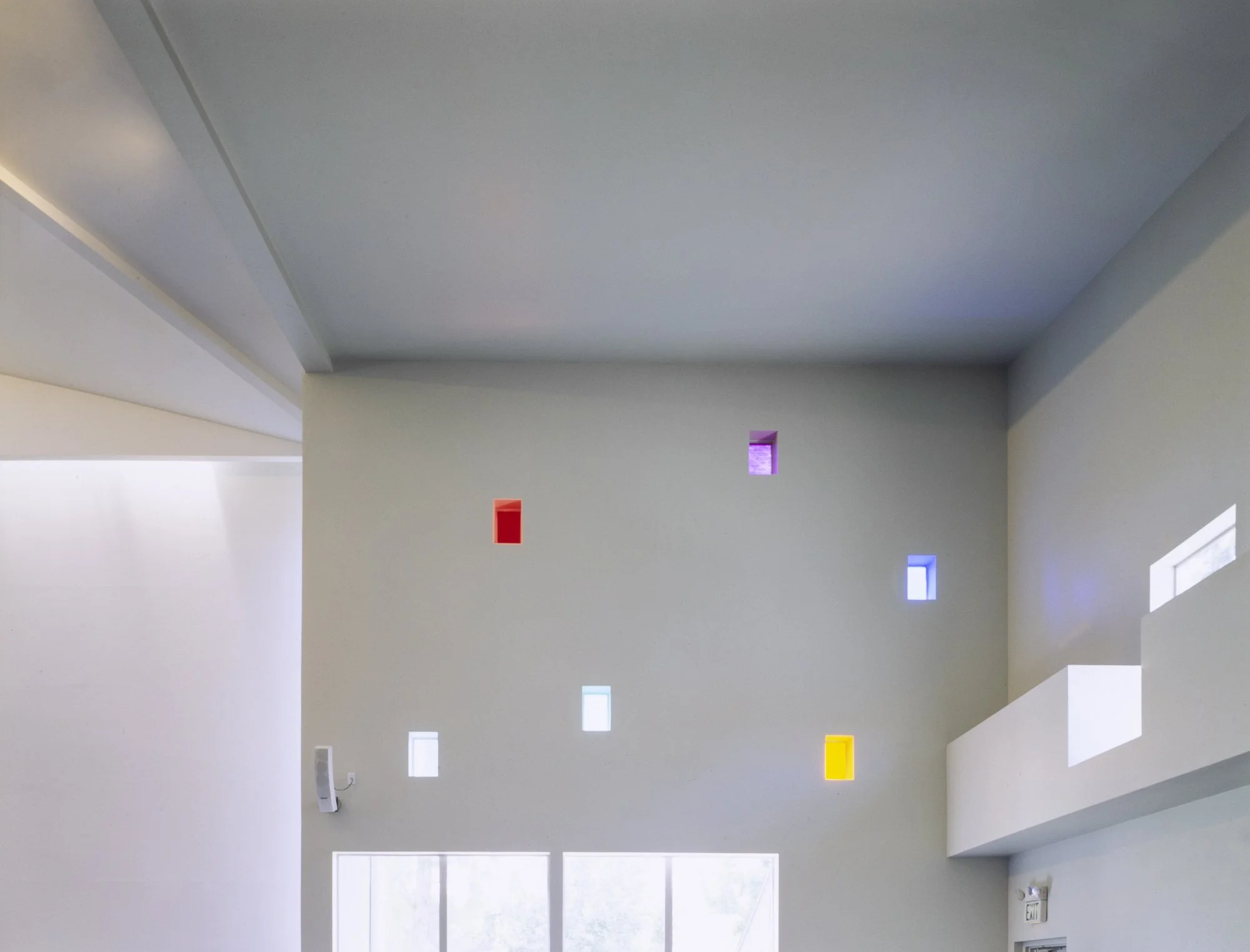

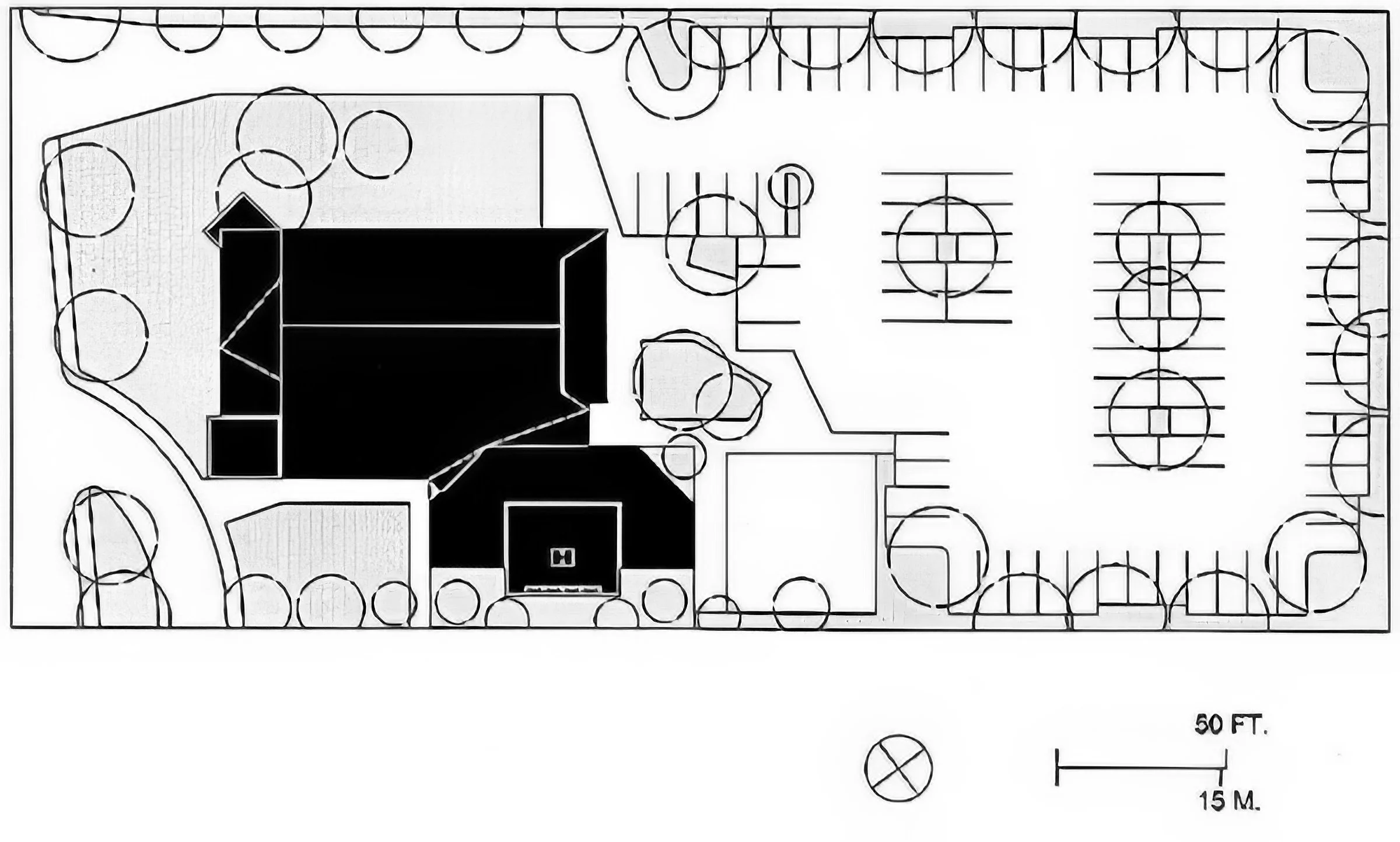


The ramp connects multiple building levels and functions as a meeting and hang-out spot.

The front facade's stained glass windows produce colored patterns on the interior ramp, creating an inviting space for reflection and connection.


Front elevation to street.


Rear elevation and parking lot.


