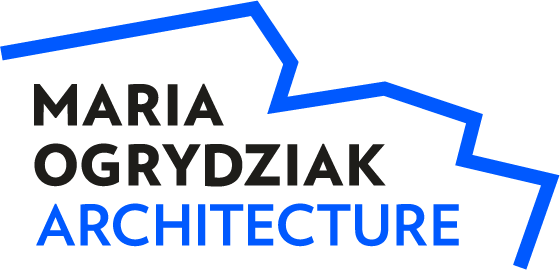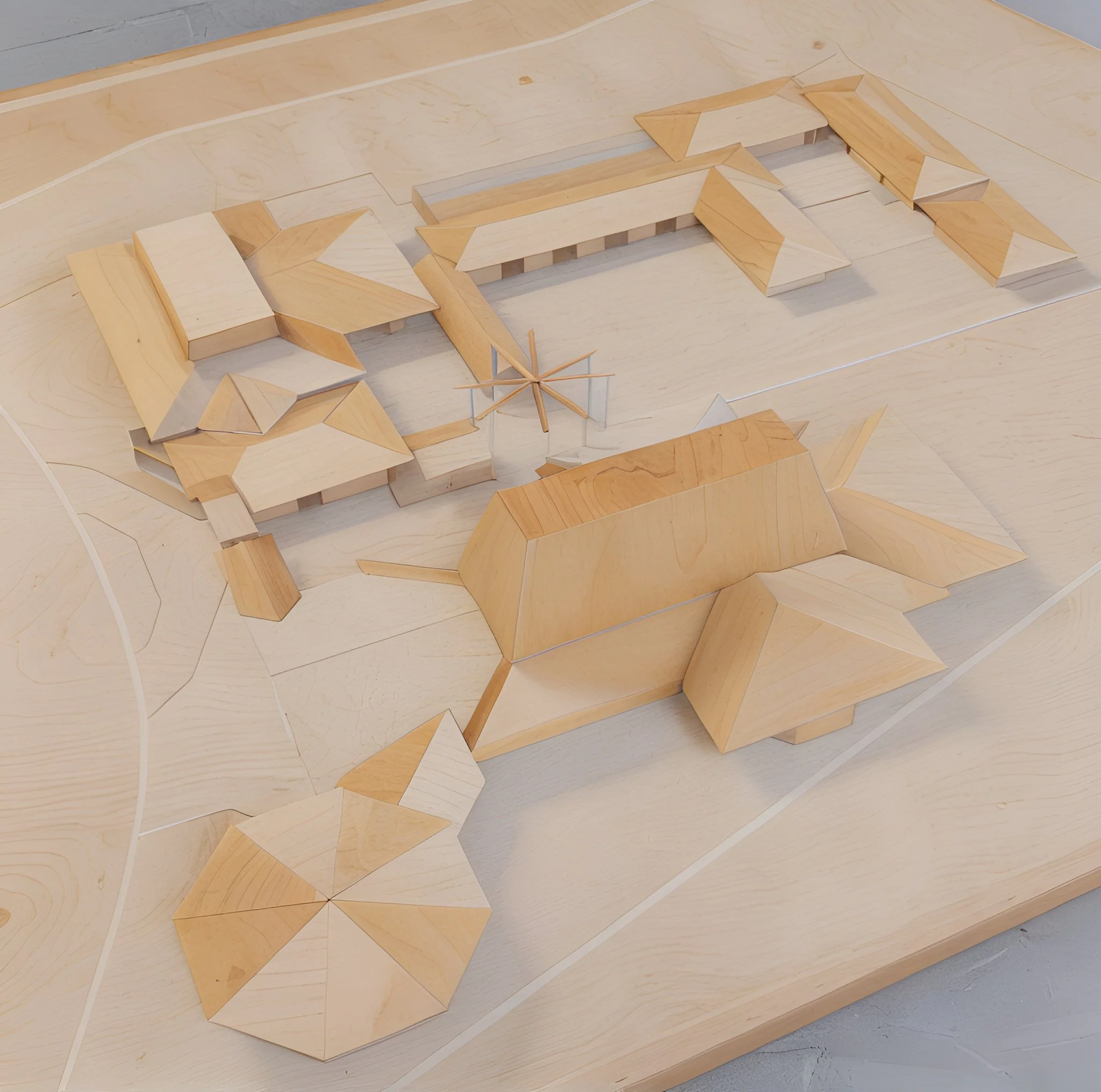FUTURE PLANNING
ePISCOPAL CHURCH OF ST. MARTIN
Architecture is part alchemy. It turns an abstract vision, plan, or idea into a tangible, concrete, physical form. The steps between idea and form need time, discussion, and creativity, such as in this project, where The Episcopal Church of St. Martin’s asked me to develop a 20-year, 10,000 sq. ft. facility master plan.
After many breakout group meetings and discussions, I presented a large-scale model to communicate the proposed future design strategy to the broader congregation centered on a large courtyard reflecting St. Martin’s welcoming and open community spirit. New construction projects infill around this to create a series of exterior rooms.
The original plan has taken real-life form over the years, with classrooms, a playground, an outdoor columbarium, a new Sanctuary entrance and roof, a fellowship hall, and a kitchen that supports the incredible Davis Community Meals and Housing program, which provides free meals to those in need.

